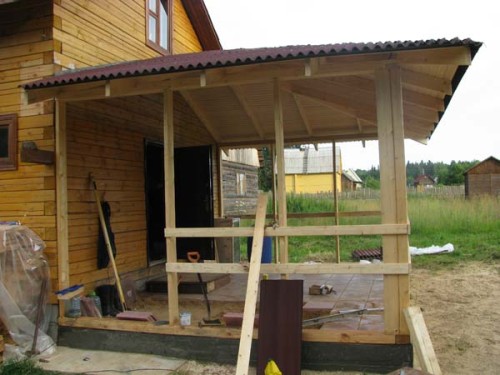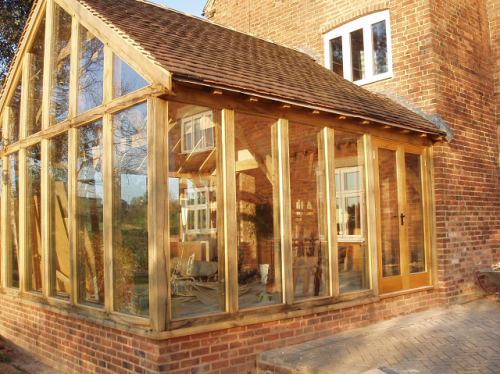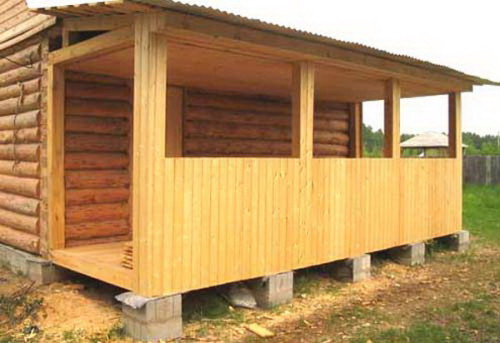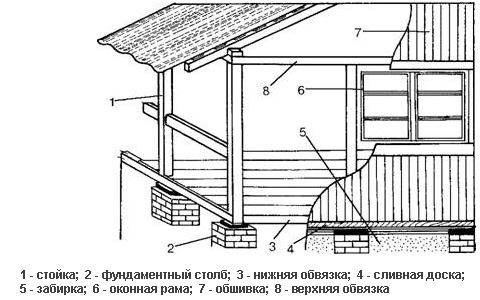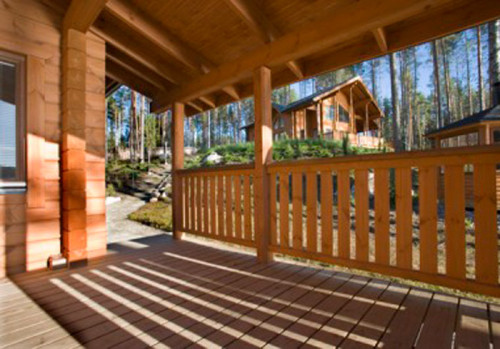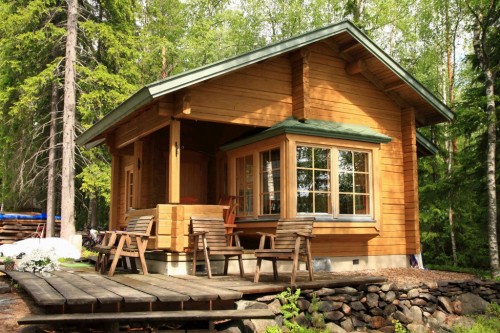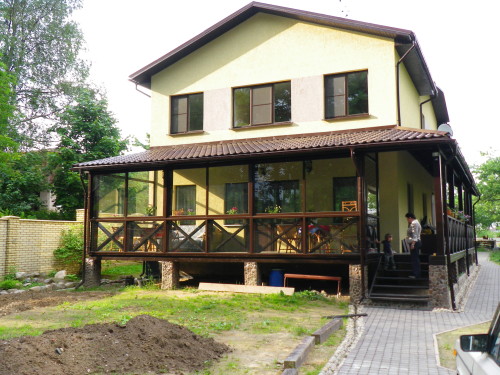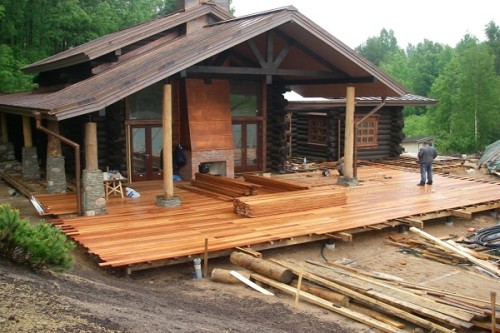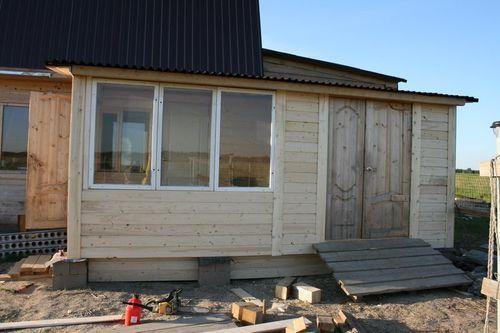The veranda at the cottage has long been a favorite holiday destination for many people. Therefore, it is not surprising that it is often elected on a plot of country house. By itself, the veranda is part of the house, but at the same time a person has more contact with nature. On the features of the construction of this building, we'll tell further.
Content
Varieties and structural features
In general, according to the design method there are two types of similar buildings:
- built-in
- attached.
Consider some more details each of them. Thus, the built-in veranda is characterized in that it has a common foundation with the main construction. At the same time, it is performed as a loggia. The veranda does not necessarily have outer walls. If they are, then most often folded from the same material from which the main building is erected. If there are walls in the construction, they are often decorated with showcase window openings. In general, the walls are not at all a mandatory part of the veranda. So, instead of them, you can set the columns with a height equal to the dimensions of the building or figure bales with railings. The floor here most often do the same as they were made in the house itself. In particular, boards, stone slabs or ceramic tiles can be used for this purpose.
But the attached veranda is, above all, a constructive solution. Therefore, it is not always built simultaneously with the building itself. Often it is erected already after some time after the construction of the main building. By its design, the attached veranda is three walls, and the role of the house is played directly. Such a construction usually has its own roof, most often is a single and smaller angle of inclination than the main building. In addition, such roofs have a lightweight design. Due to this, they are easily put on a ribbon or column type of foundation.
On the glazing, the verandas can be both with removable and with non-removable glasses or, in general, uncrowded. The last option is rarely built in our area. Most often, at least part of the veranda glass is stationary. If you chose this particular option, the upper part needs to be filled with several identical already glazed window blocks. The upper part of the building can be filled with removable blocks. The last option requires additional financial investments, but it is still more practical. For example, with such a glazing in hot weather, you can make a veranda partially open, just removing some glazing. In any case, the question of how to glazing the veranda in the country should be solved by each owner of the room individually.
Materials for building
Most often to build the veranda in the country, wood, brick and metal are used. If the veranda is erected on the same foundation on which the house is worth, then the brickwork is used as the basis of the future building. The metal frame is usually shutdown only when the openings between metal rods can be closed with a glued board, brick, clapboard, foam concrete blocks, as well as OSP or chipboard plates.
Most often for the construction of a devounted veranda, they use wood. This material is relatively cheap. In addition, it is environmentally friend and has a small weight, and this makes it possible to build a veranda even on a base base. In order not to load the design too much, it is best to use boards or lining. As for the wood, each breed when installing has certain nuances.
How to make a veranda in the country: preparation
At this stage, the necessary documents are preparing and the purchase of materials. Documentation is needed in order to in the case of the sale of the house, the legality of the extension was confirmed. If the veranda is erected without permission, it will have to first pay a fine and get the necessary documents, but it will do much more difficult.
In addition, at the preparatory stage, it is necessary to make the necessary drawings of the future building on the preparatory stage. In this case, there will be no difference in the veranda at the cottage with their own hands either for the construction of a construction organization hired. When the sketch is ready, together with a statement, passport and other necessary documents, you need to contact the administration to apply before the construction of the construction. Only after that you can start construction. Upon completion of the work, you will need to update the registration of the house.
In addition to the documentation, you need to procure and prepare the necessary building materials. There are some nuances here:
- If the house was built of glued bar, then the veranda also needs to be made of wood.
- If the main construction is brick, then the veranda must be completely or at least partially made of bricks.
- During construction it is impossible to combine materials such as siding with wood or foam blocks with bricks.
Wooden veranda at the cottage: how to make
To build a veranda from this material, you can use a wooden bar, a log cabin and frame-panels. If the house itself is built of logs, then the veranda is better to build from them. Nevertheless, it is most often elevated by a frame-shield way. It takes a little time, economical and easy to perform. In addition, with the help of it, you can implement almost any architectural solutions.
Now consider the construction process itself:
- First you need to place the site at the wall of the house, where it is planned to build a veranda in the country. This must be performed in accordance with the project. In the corners, wells are rotated, in which poles will be installed. They should be at least a meter deep. There should be no more than one and a half meters between the columns themselves.
- When the wells are ready, the cushion from gravel and sand with a thickness of about 320 mm is stacked on their bottom. At the same time, 200 mm should have to be on the sand, and 120 mm on gravel.
- Next, gravel need to pour hot bitumen for moisture insulation. After that, it is necessary to make a concrete base with a thickness of at least 150 mm. Basis need to check the level so that it is strictly horizontal.
- Next, on a concrete basis, you need to make hollow brick columns to the desired mark. The cavity itself should be covered with a broken brick.
- Next, the filled columns are processed by bitumen and put on soil. After on the upper part, it is necessary to put in several layers material for moisture insulation, for example, rubberoid.
- Consider an example of laying the runneroid. First of all the boards are attached. It needs to be done so that the flooring turned out quite dense. After that, the runner is rolled and fixed. Fasten best with galvanized nails.
- Additionally, you need to fix the coating by the rails that are located at an equal distance from each other. It will remain to chew and pinch the lower edge of the roofing material.
- The sizes of pillars are calculated depending on the height of the floor of the main building. The roof of the veranda is performed in such a way that it is in the end to be under the sink of the roof of the house. For this, the floor on the veranda is made 300 mm lower than in the building itself.
- The next step: take a double timing with a cross section of 100 × 100 and form the strapping from it on the columns. For lags between the boards, special propuls should be made. Vertical racks are performed from the same bar, but already on spikes and lower strapping. With the help of vertical racks, the width of the doorway is formed.
- Next can be laid on the lags floor. For its construction, treated boards are usually used, the thickness of which is at least 30 mm. Bruck width varies from 85 to 120 mm. Initially, lags are laid on the floor. They are then lined with a layer of thermal insulation material. Next boards are attached. It should be stacked so that the surface in the end turned out to be smooth, without flaws. Each item is desirable to handle protective equipment. When the floor is laid, the entire surface must be pretty crying or covered with varnish.
- The veranda can be erected from the finished double-glazed windows whose size is chosen on the basis of the planned area of \u200b\u200bconstruction and the necessary degree of room lighting. The more glass will be installed in the design, the easiest to look at the summer veranda in the country. In warm time, sliding structures will be especially convenient. They allow from the closed veranda to make an open.
- At an altitude of 500-600 mm above the floor, a submool board is installed. The wall between this bar and the bottom strapping needs to be sewed (can be aspirated). On vertical supports, the upper strapping is installed. And the beam, which forms the strapping, must be strengthened under the skate of the main building.
- After the rafters are stacked. They are attached to the beams. The rafted themselves are then closed from the upper side by unedged boards. Moreover, the stuff for the roof veranda should be the same as the main construction.
- Then you need to install window boxes and doorways. First, these parts are mounted on the wedges, and after they are fixed using nails.
- The existing cracks should close the packles. And with the outer and on the inside, this is done in different ways. In the first case, a dry paklet is used, and in the second - moistened in the gypsum solution of the panel.
- Next, the platbands are installed, after which the window openings are put ready-made windows for the veranda to the cottage.
If you plan to make an outdoor entrance to the veranda, then you will need to attach a porch with a staircase. It remains to insert the entrance door and paint the veranda of paint from the outside.
Open veranda in the country: how to build
This type of veranda is usually made of wood. For draft work, it is quite possible to use inexpensive billets from pine. Wood, among other advantages, is quite environmentally friendly. To process this material, there is no need to acquire specialized equipment or expensive tools.
All work can be conditionally divided into three stages:
- installing floor
- roof construction
- building fences.
Detailed description of the installation work:
- Before laying the floor, you need to choose a coating. For this purpose, the wooden flooring and linoleum are most often used. Other types of facing are not suitable for the open veranda.
- When the coating material is selected, you can start the floor mounting. To do this, first is going to base. If you plan to make a big veranda, it will take additional supports to preserve the stiffness. Usually they are made from bricks laid on the soil.
- In order for the floorboard to have a reliable support, the column width should be at least 50 mm, which approximately advises the thickness of one silicate brick. The columns must be built from the wall at home to the foundation. At the same time, there must be a distance of about 1 m. With regard to the height of these columns, it must coincide with the size of the foundation.
- Next, you can start setting the hearing board. One of her side is stacked on the foundation so that from the end of the board to the end of the basis there is at least 50 mm. The other side of the board falls on a special support. If the main building is made of stone, then the supports are also recommended to be made alone. The most important thing is that they were whole. If the house is wooden, the beam with a cross section of at least 50 × 50 mm is screwed at the desired height.
- The firmware is needed for several reasons. First of all, it makes the design more durable. In addition, it allows to align the base under flooring. In addition, the lifetime of the wooden floor increases with the check board.
- When it is done, you need to analyze the main coating. If the linoleum was selected, then it is enough to put it on top of the boards. If they were not close to each other, before the linoleum is to be to, it is better to establish a solid coating of plywood.
- If the flooring wants to make out of wood, then first on top of the draft floor it is necessary to put and fix the beams with a cross section of 50 to 50. In this case, there should be a distance of about 500 mm between them.
- When it is done, it is necessary to put the insulation between the beams. After that, the wooden floor is laid on top.
- Boards for flooring is better to purchase untreated, and then process them independently. To do this, you will need to purchase an antiseptic, paint and a veil. The use of antiseptic is necessary to protect wood from parasites and fungi. Using the simulat and paint, the board will take the desired shade. In addition, at the end of the work they will need to be covered with varnish.
- When the floor is made, you can proceed to the construction of fences. They can be made with their own hands or order in workshops who are engaged in carpentry work. After the fence will remain to install the roof. The process of its construction is almost the same for all types of veranda.
Trim the veranda at the cottage
The veranda does not prevent insulation. For this, the inner side can be seen by plasterboard, and to place the insulation. It uses mineral wool in the plates. This material is fireproof, and also has good sound insulation. In addition, it can easily be fixed on a vertical wall. At the same time, not crushed and does not settle.
Instead, the Minvati still use the usual foam. Wood will be a good heat insulator only if its thickness is at least 200-240 mm. This indicator also affects the type of wood. Later on plasterboard, you can stick wallpaper.
It is worth saying that the design options for the veranda design in the country can be mass. For example, you can place various interior items, such as TV, shoe cabinet, clothing locker. In addition, on the walls in the room you can attach racks under room plants. When operating the veranda, try not to clutter free space like urban balconies. It should always be free here so that you can spend time, read the book, watch TV, arrange a holiday.
Veranda at the cottage: photo


