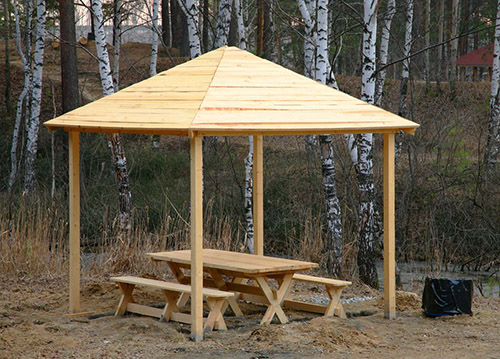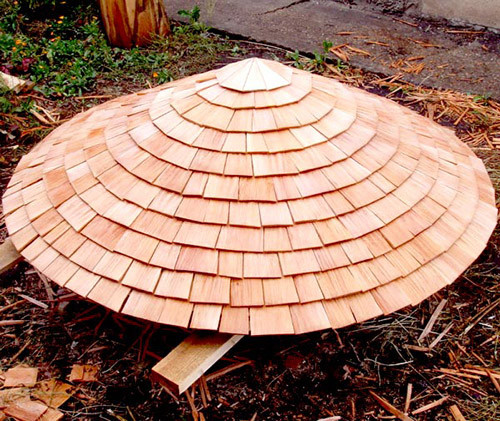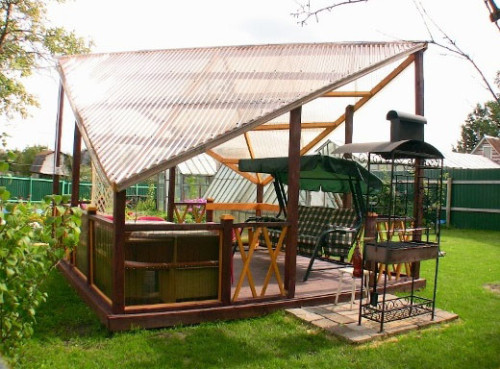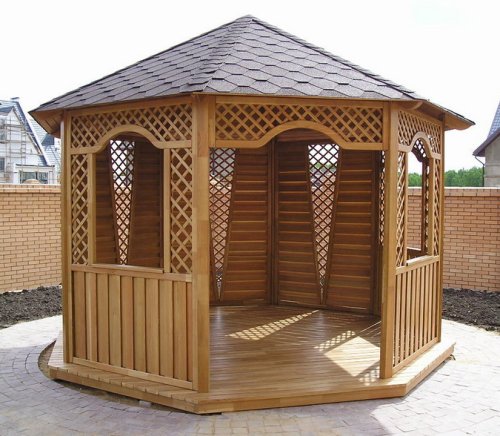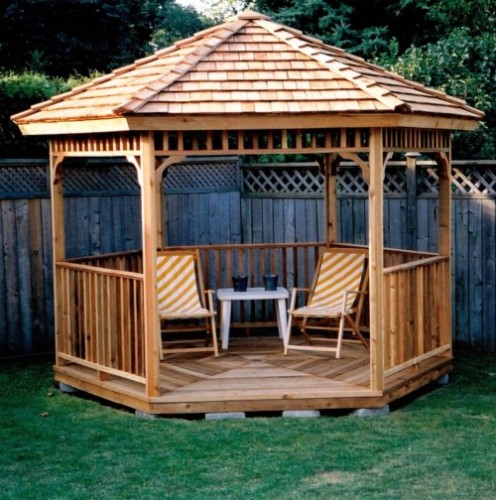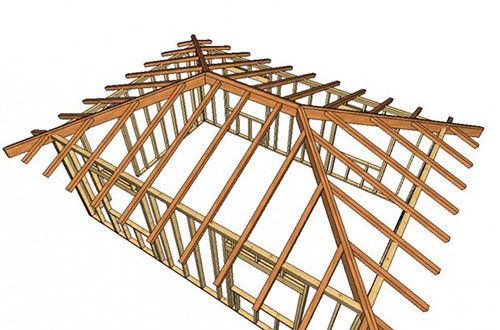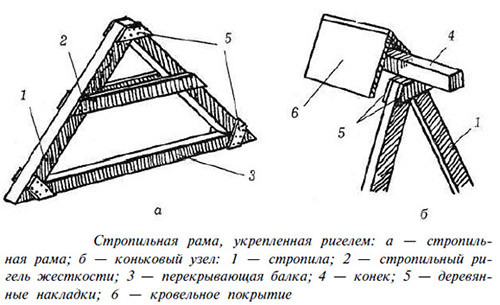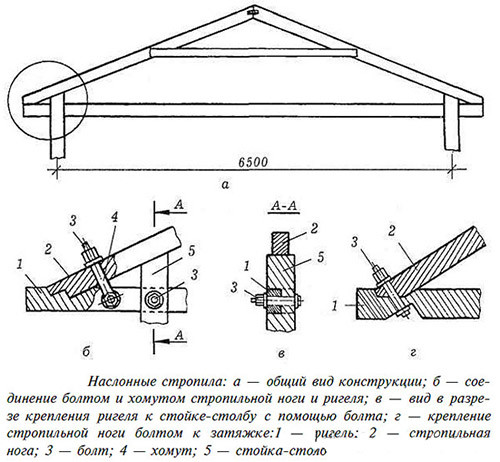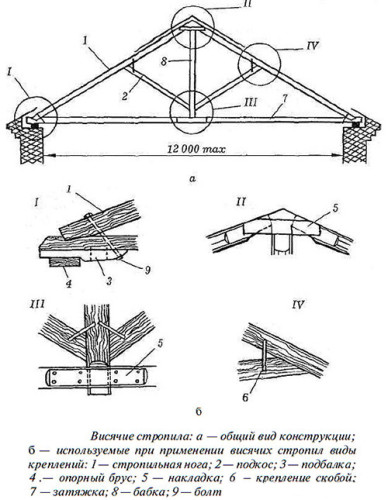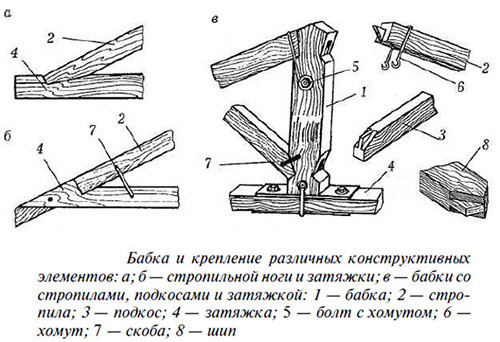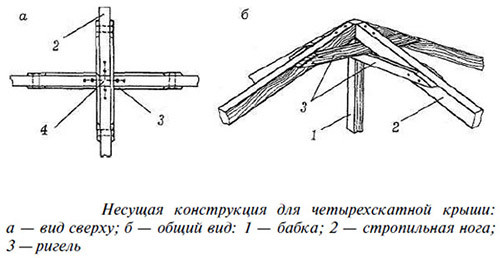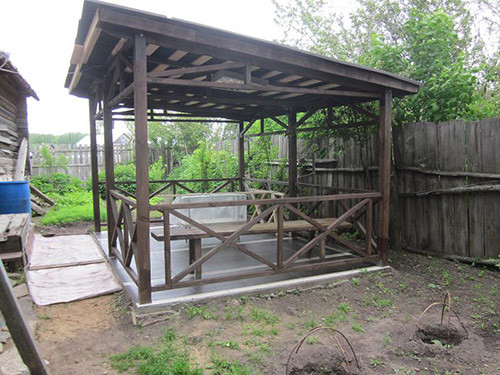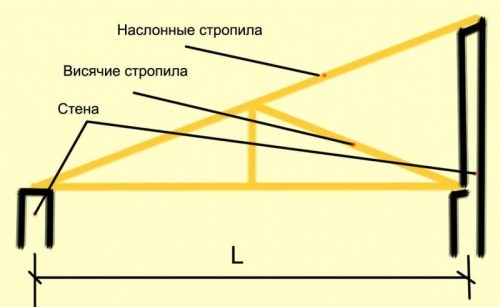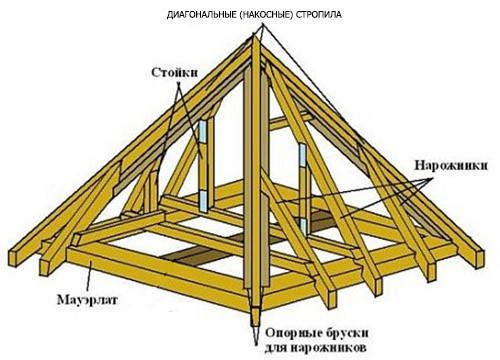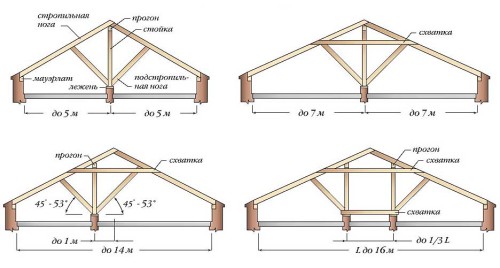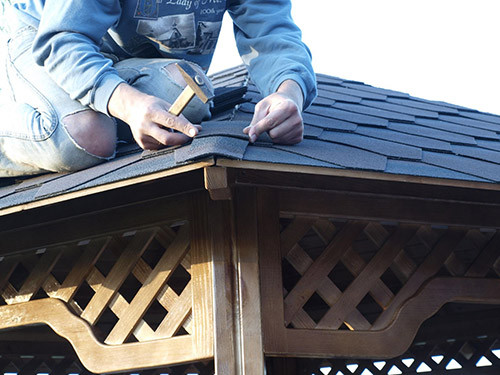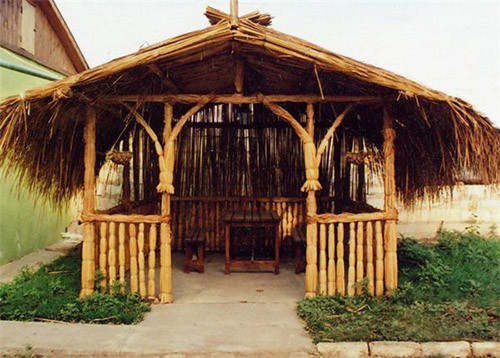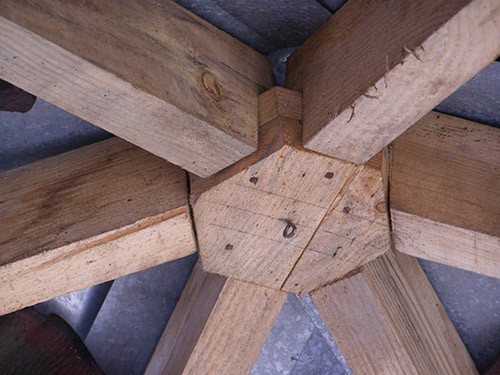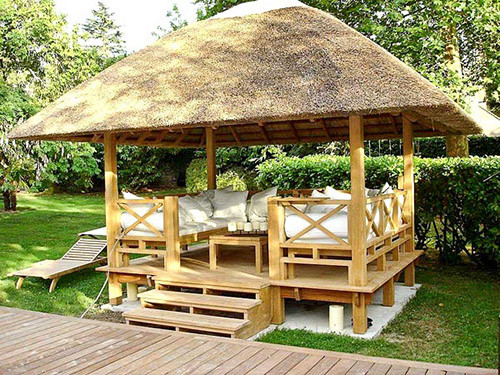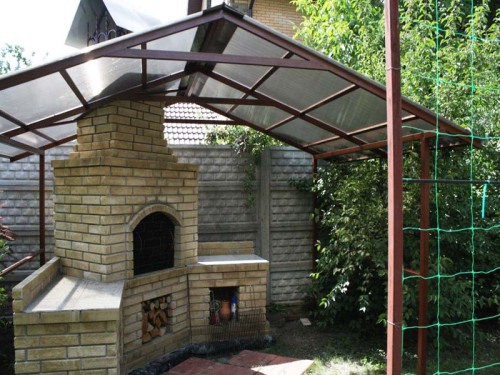Each cottage or country site should be a place to relax in the fresh air. Not for the people go to dozens of kilometers from home to sit in four walls! The gazebo allows you to simultaneously be on the street and have absolute comfort. The foundation, shops, parapets are all very important, but the main role in the design is played by the roof. It protects against the scorching sun and rain, and in the winter season it does not allow snow to fall asleep the inner space. The installation of the roof of the arbor has its own specifics, and in this article we will consider in detail the technology of work.
Content
Types of roofs for gazebo
If you build a residential building, the lion's share, attention and money goes on the bookmark of the Quality Fundament. In the case of a gazebo, the opposite is the main roof here. It is she protects the inner space from bad weather, creates a special atmosphere and complements the landscape design of the site. The roof of the arbor can be seen from afar, so it is important that it is not only reliable, but also beautiful.
There are so many varieties of the forms of the roofs that not one page would leave for the listing of all of them, so we will touch only the most common:
- Single-sided is the simplest design that is used for quadrangular arows. At the rafters, located at an angle fill the finish coating and attached it with a suitable way. We will talk about the device with a single chapter in a separate chapter in a separate chapter.
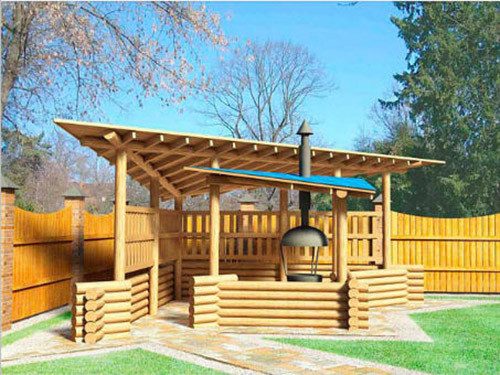
- Double - construction, rectangular structure. The two-tight roof of the arbor must be made of climbing and hanging rafters. This form is one of the most common, but not the most successful, since such a "house" strongly reduces the overview of the site.
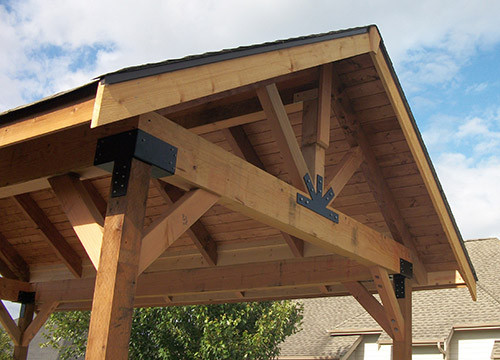
- The semicircular is also used for rectangular arows. Such roofs are made on the basis of a welded metal rafting lattice.
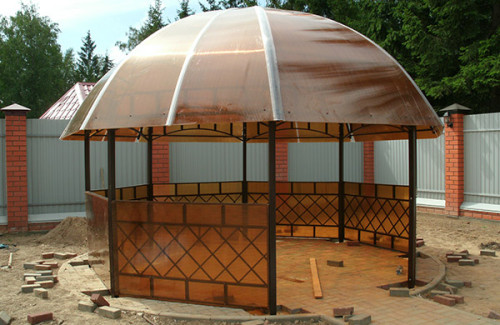
- Four-sheet or holm - it has a simplicity of implementation, ease of use, fits perfectly in any landscape. Such a roof is built on the basis of the covered and sprinkled rafters.
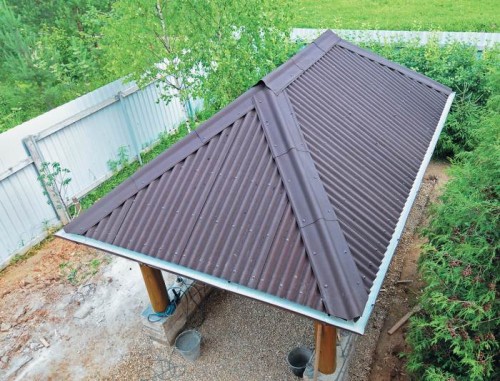
- Hexagon - rather time-consuming version performed. The roof of the hex gazebos is suitable for square and rounded structures and harmoniously fits into any landscape.
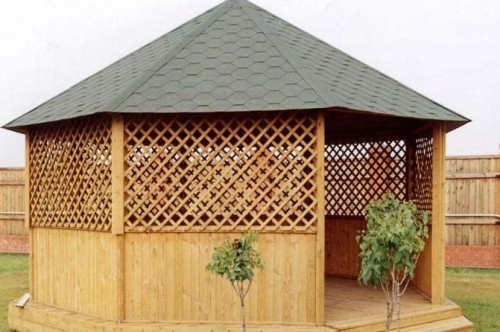
- Tent - a very original solution that instantly transforms any site and task it a certain style. This is a type of a four-piece roof, only in the usual case two skates are made in the form of a trapezium, and everything is in the form of triangles. Such a roof of the roof of the arbor does not have a skate, and all the triangular details converge into the ski knot.
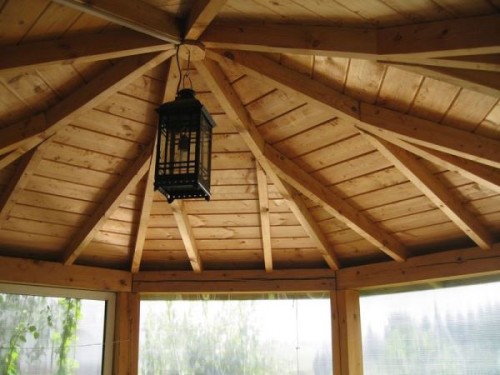
The design is built on the basis of narrowers and the emerging rafters. So that such a gazebo protects from the wind and rain, you can zoom out. And if you make a roof in the form of the ribs curved inside, then they will be similar to buildings in a traditional oriental style. - The round is rather complicated in terms of building a roof, but very beautiful and unusual. If you make a small bias, it will be in the shape of a ball, and the sharper will be the angle, the more elongated the design. For mounting, the savory rafters are used to which the circular crate is installed.
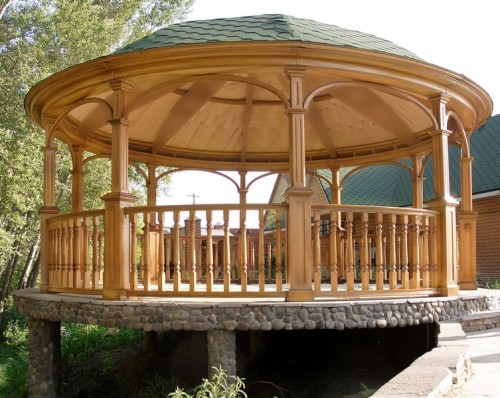
Despite the differences in forms and constructive features, all kinds of roofing unites one fact - they all consist of a rafting system, crates and roofing material.
Select roofing material
The selection of the finish coating for the roof of the arbor should be approached very responsibly. Not only the performance characteristics of the structure and its durability, but also the appearance of the entire site depends on it. When choosing a coating, it is not necessary to repel not from the cost, but take into account the weight of the material, the method of its attachment and technical qualities.
So what to cover the roof of the arbor? First of all, the roof cover of the roof of the arbor should not be heavy. Otherwise, you will have to build a rafter system of appropriate power for them, and thick rafters weigh a lot, so it will be necessary to strengthen the foundation. In order not to create unnecessary problems, it is better to immediately refuse severe ceramochemical and similar materials.
The roof design of the arbor must comply with the climatic conditions of the terrain. This applies mainly to the angle of inclination. The information on this topic is described in detail in the appropriate SNiP, but if briefly, the roof inclination angle depends on the amount of autumn and winter precipitation, the average wind speed, etc. If you live in the southern region, where the heat of the heat reaches unthinkable limits, the roofing material must be fire extensive. The same applies to if you are going to place a mangal in a gazebo or decorative wilderness.
Distinguish hard and soft materials for arbor roof adjustment:
- Hard - tile, slate, composite plates on a polymer basis, cellulose-cardboard fiberglass.
- Soft - rubberoid, tile on a bitumen, polycarbonate (relatively soft).
Recently, polycarbonate is increasingly used for the manufacture of roofs. This is a close "relative" of plastic, which has all the qualities to create an ideal roof. So, it can be used for the designs of any forms and any complexity, ranging from single-sided roofs, ending with dome and hexagon. Polycarbonate is not cozy during rain or hail, unlike professional flooring and metal tile. Weigh this material is very little that, as we have already found out, it is important for the gazebo. As for the aesthetics, in this plan, polycarbonate wins in all respects - a wide range of textures and colors allows you to realize any designer fantasy and harmoniously enter a gazebo in the landscape.
It is almost no need to care for the polycarbonate roof - all the dirt and dust will wash the rain. In the extreme case, you can wipe the surface with a cloth. Despite the seeming transparency, the material protects well from the Sun and does not miss short UV radiation. It is able to withstand strong temperature differences, so suitable for use in all regions of Russia. There are only one-only minus in polycarbonate - with direct contact with fire, it melts and makes a caustic poisonous smoke, so such a roof is suitable for arbors with a fireplace or barbecue.
Another popular material for arbor roofs is Ondulin. It has an attractive appearance, high strength, durability and protective characteristics. It's easy to work with him, and even the self-taught master will cope with the installation, especially since it will only be necessary to drink, fastened and a hammer.
For large constructions with capital walls, it is better to choose a tiled coating. This is a fairly costly option, but such a gazebo will serve you more than a dozen years. The only minus - over time, it is necessary to clean the surface from the moss, otherwise it will cover the whole fluffy green carpet and will collapse faster.
Handles are also often used for roofs. It is wooden plank from various trees (spruce, fir, ash, cedar, etc.). Mobile thickness is no more than 2 cm. Such a roof of the arbor from the tree is rather durable, environmentally friendly and what to hide, very beautiful, but the cost of wooden "tiles" sometimes makes thinking about alternative solutions.
Before constructing or even go for the materials, it is necessary to make roof drawings for the arbor. On their basis, it is possible to calculate the number of building materials and determine the load on the solry system.
What you need to take into account during the calculations:
- the total weight of all parts of the rafter system;
- mass of roofing pie;
- snow load in your area;
- wind load;
- the weight of the equipment that will be fixed on the rafter system (antenna, ventilation, etc.).
The base of the roof depends on the finishing coating and the method of its attachment. For example, rolled materials need a solid flat support, so it is necessary to make a boardwalk or a woodcut made of wooden plates.
IMPORTANT: Pay special attention to the bias of the roof. First, read the climatic features of your region and the prescriptions for SNiP on this topic. From the angle of inclination of the roof will depend not only the design of the rafting system, but also the choice of roofing material. So, some of them cannot be mounted on a roof with a strong bias, and vice versa. Also on the degree of inclination of the slopes depends on the installation step, fastening the crate, which in turn affects the total weight of the design. As you can see, everything is interconnected, and these moments should be carefully thought out and painted at the stage of creating a roof of the arbor.
Slinge system
As we have already spoken above, all the roofs have a base - a rapid system, which determines the type and geometry of the roof itself. The role of the main material is rafters - wooden beams with a square or rectangular cross section. It is they who take over the main load of the roof, and the lattice, packed on the rafter evenly distributes it throughout the surface and the supporting columns.
It is very important to determine the optimal cross section (thickness) of the rafter, and for this you need to consider the following:
- the weight of roofing cake (finishing material, insulation, doomle, waterproofing);
- the length of the rafter;
- installation step raftered;
- roof bias;
- roof type.
To make the design of tight and stable, use the rafter reighel, attaching it to the rafters, as shown in the image below:
Here you can see a design consisting of inclined rafters:
Hanging rafters create a protective canopy at the gazebo, not allowing precipitation or wind penetrate inside:
In wooden structures, rafting legs rest in the upper crowns, and in the stone - in the strapping and bars of Mauerlat. Arbors are rarely built from stone, and most often they are related to the varieties of frame wooden structures.
Maurylalat is an integral part of any rafter system. It acts as a binder element between the rafters and the walls of the building. To install the Mauerlala, it is placed on the top end of the wall and attached to the beam of overlapping with powerful brackets, bolts, or using a groin compound.
The choice of support depends on the size of the arbor, the type of roof and the method of placement of the rafter. Hanging rafters, for example, are installed without central supporting elements. Their ends rest in the walls of the structure, and there is a connecting screed between two rapid legs, which serves as a support.
Important: If the width of the span is less than 8 mm, you need to make a battle insert between the tightening and riding the rafter so that they do not bend. If the span is more than 8 mm, it is necessary to mount a special vertical element - grandmother.
For fastening grandmothers, bolts, brackets or delaying clamps are used. At first, the ends rafters are cut into the upper part of the grandmother, and then attract with the help of bolts and iron lining. Then the same also come with a tight. As an alternative to the grandmother, you can choose "nests", and in the sinks to make "spikes" - so the connection will turn out to be more durable and stable.
Tip: If you build a two-tie roof, it is better to use a wooden thick lining to fasten the grandmother, having nails to the skate. If you use the iron crate for this, use large bolts to fix it.
The design of the roof with 4 slopes in this regard is much simpler - there the rafters are in the grandmother spikes, and strengthen the strength of the cross-bonded riglels, which are attached to the rafters with long nails.
Remember that if there is no ceiling in the gazebo, the rear side of the roof will become a decorative component of the interior, so it must be tried to do neat and beautiful. In this case, the riglels are better replaced by pins, then the arch will be symmetrical. Such a decision often concerns four- and hexagon roofs.
Single Roof
Let's start, perhaps, with the simplest design - a single-piece roof. In fact, it is an ordinary canopy located under a slight tilt. For this, it is attached on the walls at different levels. The skate is better to turn to the windward side so that in winter the snow quickly blurted out and did not fit on the surface. Most often in such simple arbors there is no separate ceiling, and the back of the roof becomes a decorative part.
The choice of an angle of inclination of a single-row roof depends on the roofing coating, wind load and the amount of precipitation in your region. Thus, in arid climatic zones with the random wind, the tilt can be only 5 °, and in the area where strong winds constantly blow, there are severe rains or a lot of snow falls, an angle can reach 60 °.
Optimal roof inclination angle for finishing coating:
- metal tile - 30 °;
- ruberoid and other rolled materials - 5 °;
- folding roof - from 18 ° to 30 °;
- slate - from 20 ° to 35 °;
- professional flooring - 8 °.
If you make the angle of inclination of the roof less minimal, it will turn out a lot of trouble - water will be stated on the surface and spoil the finish coating. As a result, it will penetrate inside, and the roof will begin to leak. In the terrain with strong winds, a canopy roof will be exposed to large loads - wind streams will be inferred to it, trying to tear off the base.
Inexpensive wood coniferous woods typically use inexpensive wood conifers. Before installation, all wooden elements should be treated with antiseptics and antipirens.
Build a roof
For a single-sided roof, an elementary rafter system will be needed.
We will analyze in all details how to make a roof on a gazebo with your own hands (we will use slate as the finishing coating):
- Place the inclined rafter beams across the Mauerlat with a step of 70-80 cm, use long nails 100 or 120 cm. If a concrete gazebo, fix cross-anchors.
- To make it easier to move on top, put wide boards on rafters - remove them when you lay roofing material.
- Send the crate to the rafters at an angle of 90 °. For the crates, the rails from the bar 50x50 mm are most often used. The setting step is needed so that Slate peeps from two sides by 15-20 cm.
- On top of the crate bed waterproofing, moving down-up. Place the material of the mustache on each other and on the walls by 15-20 cm. Complete cuts together with a wide scotch. Usually, for waterproofing the roof, the arbor use the simplest film with a thickness of 200 microns. To the crate to adjust the material by the construction stapler.
- Now you can proceed to laying slate. Make the bottom of the first row, laying the siblis siblies. The elements of the second row should also find a little on the lower so that water can calmly drain from the roof and did not fall inside. At the points of intersection of sheets, nail the material to the crate with special nails for slate. From the edges of the roof, each element is adjacent to nails (2 pieces on a sheet) with an equal step.
- Sweep the wind board to the lags of the rafted in the upper and lower end of the roof. So the wind will not be able to disrupt the slate and it will not be snowing snow and rain under the roofing material.
As you can see, build a single-piece roof on a gazebo easier. Even easier this work can only be done polycarbonate. In total, you will leave no more than 1 day.
Four-sheet roof
The four-sheet roof looks attractive, easy to perform and convenient to maintain. It creates a reliable shelter from bad weather and bright sun, and besides perfectly complement the ensemble of buildings on the site. Such a roof is relevant for square or rectangular buildings. In the case of square gazebos, it will represent the tent analogue of the ordinary hip roof and consist of an equally traded triangular segments.
The most pleasant thing is that almost any finishing coating can be stacked on the four-tight roof, it does not block the overview from the inside, but if you show a drop of fantasy, you can stylize the entire design and make, for example, a gazebo in oriental style.
The roof with four slots can withstand strong wind loads even with a slight slope. The precipitation on it is not delayed, so the repair can not worry for many years. The hollow roof with wide overlines perfectly holds the heat inside the arbor and does not give the wind to blew leaves, rain or snow.
From the disadvantages of this type of roof, you can select the need for accurate calculations and measurements that the newcomer will be difficult to cope. Therefore, if you are not sure about your power and knowledge, it is better to entrust the design of the design to those skilled in the art, and the practical part is to take over.
Useful video on how to make a roof on the gazebo, will help you avoid common mistakes when installing:
For such a roof, it is necessary to correctly calculate the load and determine the characteristics of the rafter "skeleton". To ensure proper rigidity, installation and tightening should be installed. On the roof scheme, all information should be indicated regarding the location of parts, their size and installation technology.
For the arrangement of the roof with 4 slops, several types of rafters are used:
- The invoice is the diagonal elements that specify the form of the roof itself and can withstand a serious load. To install them, you need to use dual powerful beams.
- Central - connect the lobster with a support frame. In essence, they perform the problem of Mauerlat.
- Netigarps are short rafters, which in one end rests on the support (Maurylalat), and the other - in the evapoi diagonal. Installation is made in parallel with central rafyles.
How to do measurements
If you decide to make measurements yourself, prepare exactly follow the famous proverb about "seven times ...", because in the case of the construction of the roof, it will have to pay expensive. To remove measurements, use a dimensional rack with a length of 2-3 m.
Stages of measurements:
- Determine the axis at the top of the supporting beam frame.
- Find 1/2 from the thickness of the skate bar.
- Mark the point where the first central rafter will be attached.
- Attach a measurement rack to the mark and mark the location of the second rafter.
- Repeat the procedure for each roof corner.
The skeleton of the rafter system is best collecting from a durable lumber. This is suitable pine, spruce or cedar treated with antiseptic from rotting and damage to parasites. To impregnate such a number of wood at home, you will need a large container (old bath or iron barrel). You can also apply a protective agent in several layers.
Build a roof
The four-tight roof on the gazebo can stand on wooden, brick, stone or concrete walls or on a rapid reference frame. In the latter case, installation requires a special approach and accuracy. Make sure that all racks are firmly fixed and are located strictly perpendicular to the ground, otherwise the roof is simply falling. At the bottom of the rack you need to connect with jumpers to increase the rigidity of the frame. The jumpers located at the same time perform the strapping function. For a lot of reliability, install also diagonal jumpers so that the poles do not "disappear" from a strong load.
How to build a roof for a gazebo with your own hands:
- Start work from the installation of the skate bar, attaching it to special pumps and vertical supports.
- Under the desired angle (the angle of inclination of the roof according to the presses of SNiP), attach the diagonal rafters forming the rods.
- Install the convenient length of the soles, increase them if necessary with false thick boards.
- Lock the central rafters and these people.
- On top of the rafted bed, the waterproofing film and attach it with a construction stapler.
- On the waterproofing type a wooden crate. If the roofing coating needs additional ventilation, then before laying a waterproof film you need to make a counterclaim.
- Install the selected roofing material on the technology provided for it.
If you want to make the tent roof, you can use the same instructions only without mounting the skate element. Instead, tie the diagonal rafters into the ski knot.
The following video clearly displays the roof mounting specificity:

