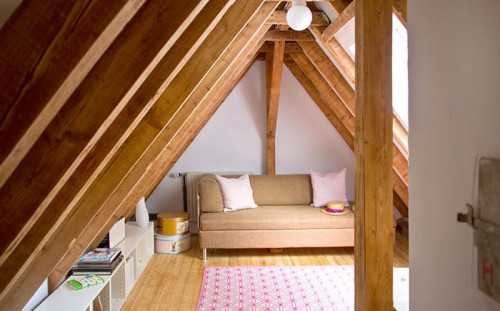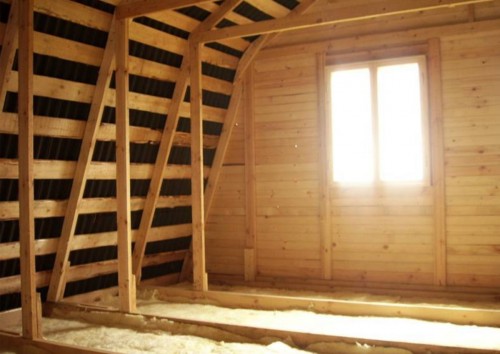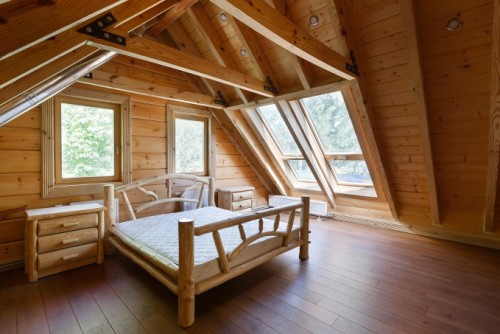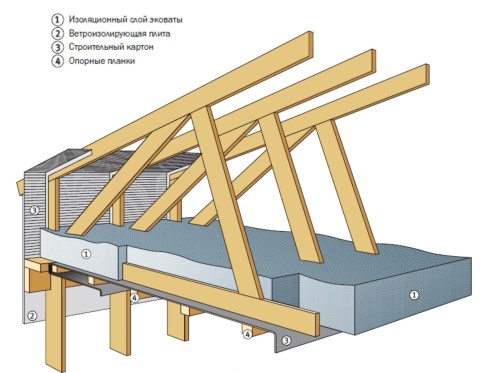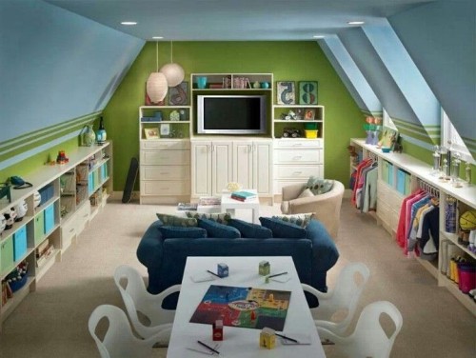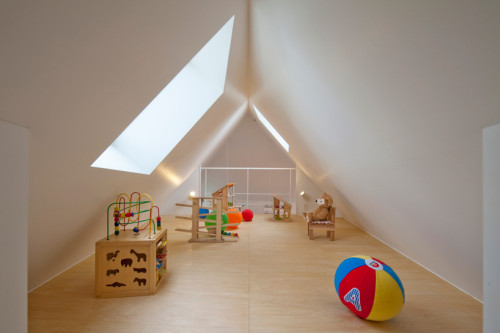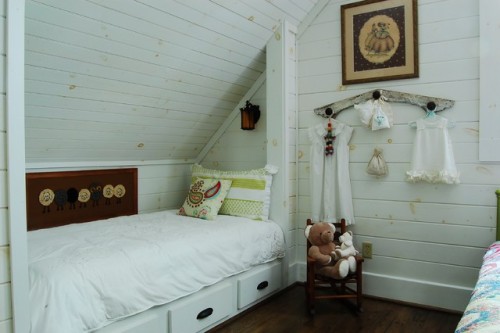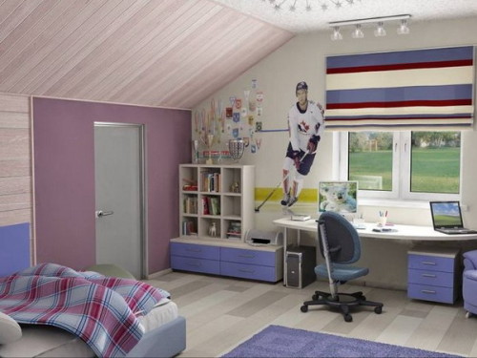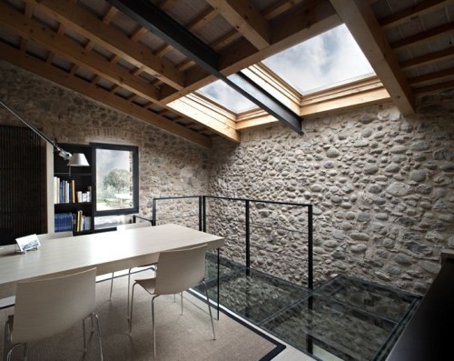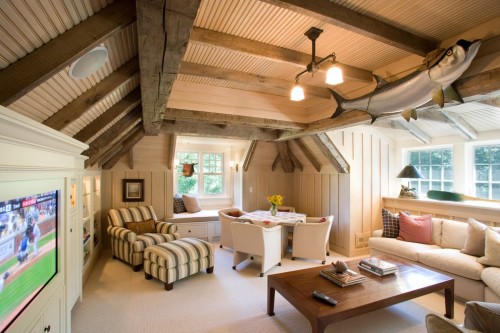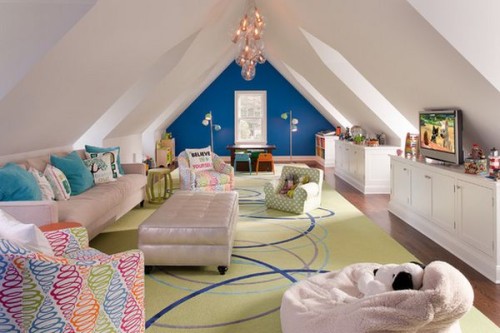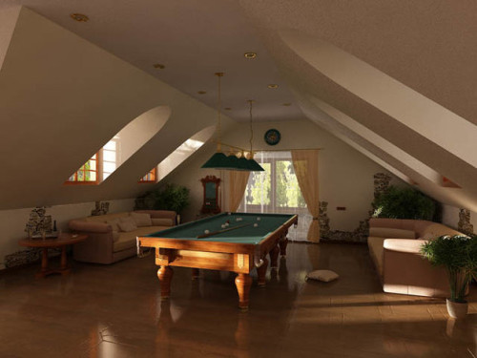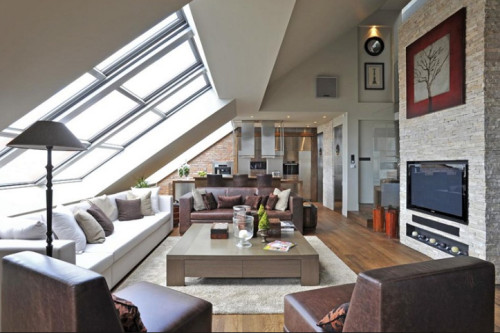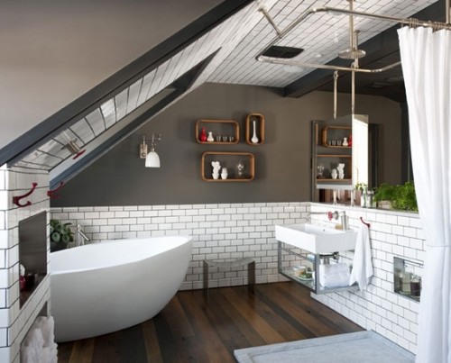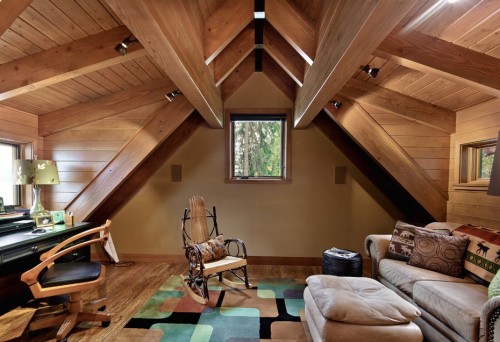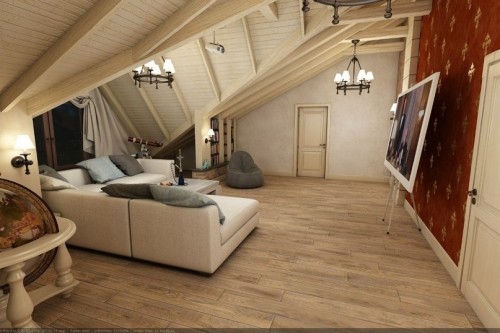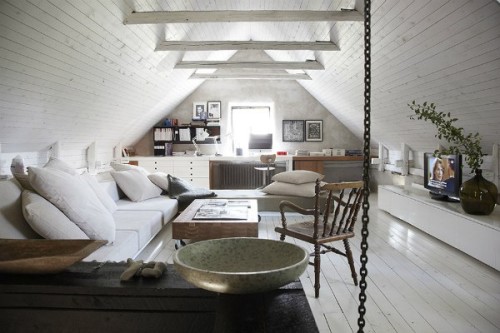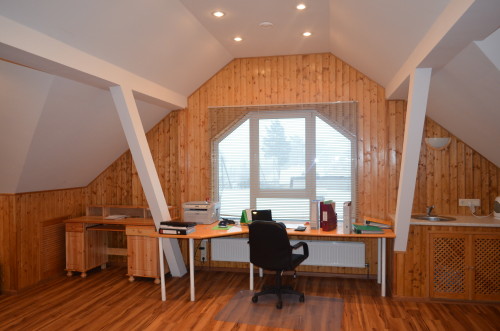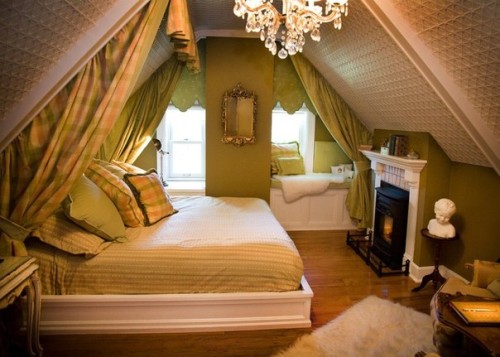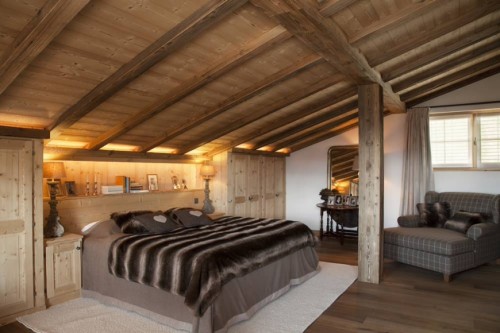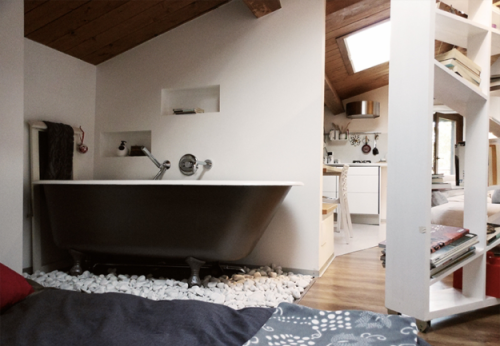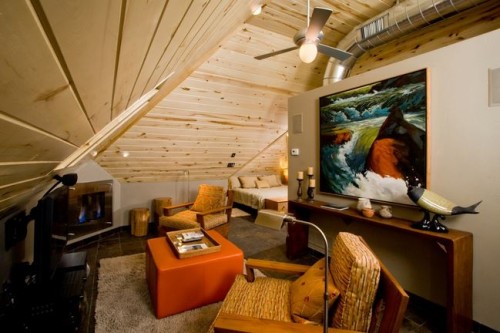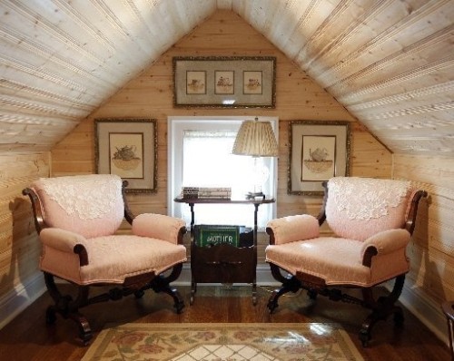Many owners of country buildings are equipped with a house, starting from the lower floor, as cash and free time have been received. Up to the attic or a squirrel floor, the queue usually does not immediately. However, if the layout allows, over time, the task of its arrangement occurs. Using the conversion of the Dacha attic to a residential premises, an area suitable for accommodation can be expanded. To make such an interior comfortable for accommodation and truly cozy, you will need not too large financial investments and the presence of a certain amount of free time.
Content
Employment attic: planning and sequence of work
First you need to examine the premises and determine which technical transformations are needed there for further use of the room, draw up a list of work and purchase the necessary materials. Planning the arrangement of the attic in the country, it is necessary to take into account the existing design features of this room - often there are low ceilings in it, as well as asymmetric walls.
Draw the room plan - depict on it that you want to get as a result of the attic conversion. Depending on the planning and height of the rod of the roof, on such a limited space, one room can be equipped or somewhat - so that staying there is quite comfortable. Often the attic is not too adapted for living. If the height of the room does not allow you to stand in it in full growth, then you will have to change the roof first to transform the attic into the attic. In order to use the attic as a residential premises or pantry, it is required that the height from the draft floor to the ceiling exceeds 1.80 - 1.90 m. Otherwise, it will be inconvenient to move, besides, it will be difficult to accommodate furniture.
First, you will need to make sure the strength of the stairs connecting the floors. In the case of the dilapidation, it will be necessary to strengthen the railing or replace it. According to the requirements for re-equipment, the attic width of the ladder should be at least 80 cm. In addition, it will have to go through things in the attic and get rid of unnecessary items littering the room, and also make cleaning. After that, you can view the walls, gender and ceiling, apply markup according to the planned transformations - you may need to align the floor, ceiling or wall, to warm the room, make some conversion in the form of laying additional communications, windows installations.
Next, it will be necessary to inspect the designs (crate, beams, sex attic, roof) and, if necessary, replace their elements, wooden parts to handle the antiseptic.
Repair and arrangement The attic should be made taking into account the insulation of the floor and the roof - it will take an additional lamp with the scuffing of the seams.
It may take to expand the existing window openings, or to install hermetic windows on the front or in the wrong roof. At the same time, it will be necessary to ensure the tightness of the joints between the windows and the roof, as well as restore the roofing coating, since, due to its location, such windows are subjected to reinforced effects of atmospheric precipitation. The mansard windows will decorate the roof and provide the necessary lighting of the attic room with daylight (so that it is in sufficient quantity, it is required that the area of \u200b\u200bthe windows amounted to at least 1/10 from the area of \u200b\u200bresidential premises).
If the windows are located on the roof surface, the walls of the room remain free, and it is more convenient to place furniture in it around the perimeter. Often in the presence of a four-piece roof, the equipment of the attic windows is the only way to organize natural lighting of the indoor indoor.
If you plan to stay in this room in the cold season, you will also need to insulate the walls of the attic and roofs from the inside. To do this, close the existing cracks and put the spring thermal insulation material of a small density. For a scope roof, it is recommended to lay the insulation material with a thickness of at least 10 cm. In general, for insulation, the attic must be used vapor-permeable, non-combustible and eco-friendly materials. Such work is carried out similarly to the insulation of the floor - with the help of mineral wool, fiberglass, polystyrene foam, foamizole, etc.
For further arrangement, the attic may require the following work:
- if there are communications on the attic (plumbing pipes and ventilation mines), you may need to move them either to hide;
- if necessary, you can organize heating in the residential room of the attic - with the installation of an electrical radiator or firewood fireplace;
- for comfortable accommodation under the roof, it will be necessary to provide the necessary lighting. In addition, mounting works on the laying of hidden wiring in compliance with all the fire safety regulations and the subsequent installation of lamps may be needed;
- noise insulation of the floor from sounds that comes from below can be done using a fastener (with a layer thickness from 3 cm) and ties of the floor, followed by laying of linoleum or laminate and installation of plinths. In addition, laying the floor of the attic room can be done with the help of genital boards or sheets of fiberboard with a thickness of at least 15 mm, and then paint;
- to finish the walls of the attic, you can use lining, moisture-proof drywall or sheets of fiberboard. Small sheets of plasterboard are fixed by secret screws. Walls can be painted in suitable colors or wake up;
- in prepared in advance, open windows and the door are installed;
- next you need to raise the curtains or set the blinds, as well as to make the necessary furniture.
Interior design attic at the cottage
For a comfortable countryside, all family members are required for a comfortable countryside. In order to optimally use the available square meters, it is required to use the Country attic. The resulting extra room can be used as a living room - living room, bedroom or children's room, as well as as an office, gym, library or billiard room.
Children's room in the attic
It is possible to equip the children's sleeping and playroom in the dacha in the attic. This room is considered the warmest in the house, besides, there is easy to equip a cozy corner in the style of Carlson's room, which lives on the roof or a maiden bedroom. In such a room, the child will spend a lot of time.
To design the interior of the children's room, you will need to use natural environmentally friendly materials (moisture resistant and fireproof), bright color gamut or calm pastel colors.
You will need to choose safe furniture without the presence of sharp corners and securely secure it. On the floor in the playing zone of the children's room, you will need to place a carpet or track, and place there a small sofa, toys, a table for games and creativity.
Bedroom in the attic
The attic room because of its location and planning features, is characterized by a special cozy and chamber atmosphere. It is convenient to equip the bedroom in it by creating a private zone for adults, children or adolescents, or a guest room for several beds. In case of the arrival of relatives, they can comfortably be placed separately on the attic floor.
Depending on the selected interior and furniture, such premises are easy to make comfortable for rest and sleep. It will take to equip sleeping places, as well as a zone for storing bed linen and placement of clothing. It will take some of the furniture, for comfort and comfort you can add a mirror, comfortable puffs, arrange soft lighting with a lamp or wall lamps.
Cabinet at the cottage
Due to the characteristics of the location (remoteness from the entrance and privacy of the room) in the conditions of the attic in the country, it is easy to issue a convenient workbook. Sometimes the area of \u200b\u200bthe country house does not allow to equip a separate room where you can safely work with papers either by the computer, solving your business questions. Often to realize such a dream is easy. For the equipment of the country mini-office with a compactly decorated workplace perfectly suit the attic room.
Having got rid of unnecessary trash in the attic, producing some work on the improvement and painting the walls in calm tones, you can place a small number of furniture (comfortable desktop, chair, as well as a few racks or a wardrobe). Sufficient lighting will remain to equip - and such an interior will allow you to safely work in a business environment, including the fruitful negotiations in a relaxed atmosphere.
Living room in attic
In the case of sufficient space, a living room can be issued in the attic. Such an arrangement of the attic is very common. A competently equipped country room can be used to receive guests, or to collect the whole family to cozy gatherings for a cup of tea or a television.
When designing the interior of the living room, you can use low-soft furniture - a cozy sofa and chairs, equip in the shelves niches, as well as arrange low cabinets and racks, a small coffee table.
Restroom in the attic
For the joint pastime of family members, as well as guests in the country, it is convenient to place a rest room. If you like to gather in the country of the friendly company, you can equip a billiard room in the attic.
To do this, it will be necessary to place a billiard table in the center of the room, and lay the lightweight furniture along the walls along the walls. It will be necessary to organize sufficient lighting over the gaming zone using the lamps. Similarly, for fans of cinema, you can organize a home theater in the attic, placing comfortable chairs and sofides around the perimeter of the room, as well as TV.
In such a rest room you can place a table or a small bar counter for the preparation of cocktails, as well as a fridge.
Bathroom in attic
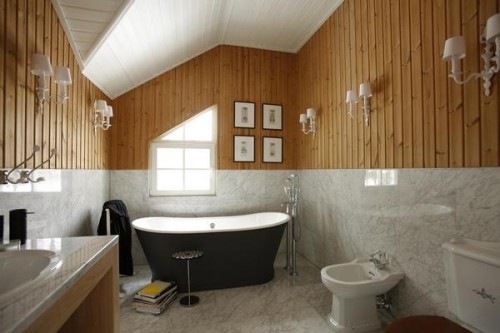
Sometimes an attic room, along with a living room or a bedroom, equip the bathroom. As far as the location is convenient, depends on the individual giving planning. Often, the owners of the country house are carried out in it, and it does not always have the opportunity to highlight the room under the bathroom on the lower floor. In this case, you can equip it in the attic. This requires competent planning, as well as the implementation of a whole set of measures for the installation of sanitary equipment and laying water supply and sewer pipes. Often such work is better to entrust specialists. If the useful area allows, very convenient will be the location of the bathroom in the attic next to the bedroom.
Attic at the cottage - Photo
Attic at the cottage - video


