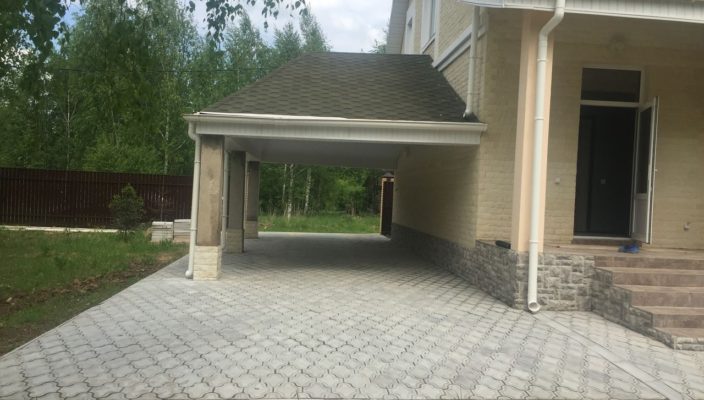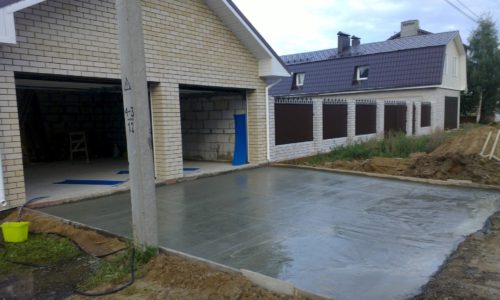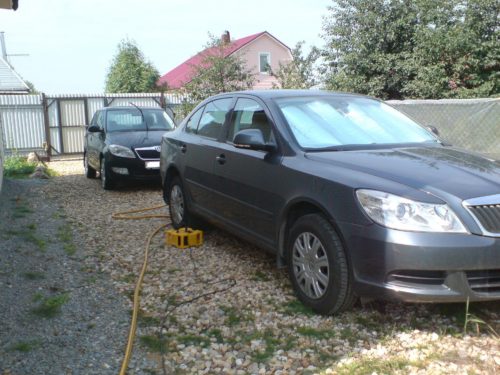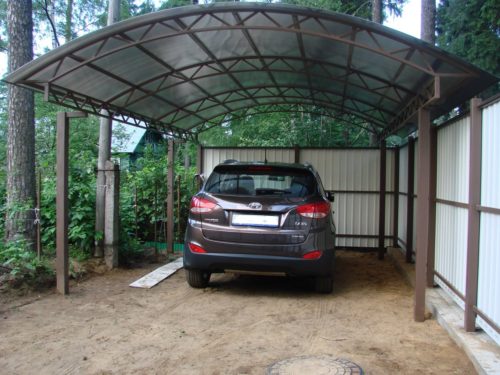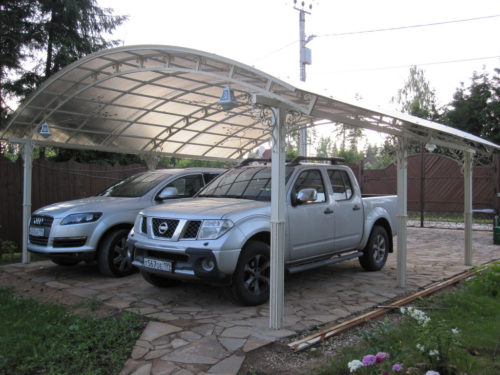For many owners, the country area is a second home in which they can have fun, work on the plot, or just take a break from the city fuss. It is safe to say that today one of the main parts of the country's territory is the parking lot for the car. It should have the appropriate dimensions, as well as the conditions so that the car, being near the country house, did not become a victim of precipitation.
Content
Vehicle creation options for a lot of car, starting with the usual tiled plot, and ending with a large asphalt area with a canopy.
In this article, we will look at the main options for the construction site for the car, as well as the expediency of creating.
Place for parking and its size
Surely the most important thing is a choice of a parking lot. The most important requirement in such conditions is convenience. So that the car can easily go to the roadway, and that when leaving the car it would be possible to immediately get into the dwelling.
Each country area has its own characteristics, but the layout should be approximately the same, and the car parking is located on the right or left of the house. Options are possible when the site is created at home, or on the site itself.
Country areas are also protected. In such conditions, the car platform should be accommodated near the entrance gate. It is practical and, most likely, safely.
Parking dimensions are often becoming the most acute theme for the owners. For passenger cars, the territory of 2.5 x 5 m is often enough. If the owner of the cottage moves on an SUV or minivan, then the platform should be increased to 3.5 x 6.5 m. If it is planned that 2 vehicles will be placed on the summer cottage It is necessary to expand the territory according to one of the sizes. It already depends on the specificity of the territory. There are entire parking, the sizes of which simply amaze, however, it is necessary to understand that this is not summer territory, but something more global.
Open parking lots
These are the most simple places for parking cars. Their essence is to create a thin, but solid surface layer, which is slightly raised above the main level of the site. It is safe to say that in most conditions this is the most budget and justified decision, which certainly will not disappoint anyone.
- Grass-based platform. Most often, the owners certainly mark the place under the car (with the help of stone, tiles or other material), and an ordinary lawn inside this composition. Such a composition looks simple enough, but naturally. A big minus of such a decision is that after a short period of time, the strips from the wheels will be visible on the court.
- Concrete site. Concrete is known as the fastest building material. However, for the car, the parking lot from the concrete is done only if the soil does not pump on the specific territory. To create such a platform, it is required to remove the fertile layer of the soil, create a sandy pillow and build a small formwork. Based on the sand layer, it is necessary to place a layer from the reinforcement grid, and then simply pour the 5-centimeter layer of concrete. Ultimately, the area thickness will be 10 cm. This is the optimal value for a car. If the host has an SUV, either by cargo transport, the site thickness should be at least 15 cm. If the concrete has been manufactured in accordance with the technology, then such a site will become a really decent basis for the car, and it will last for many years, remaining in the initial state. A minus such a decision is again in not the most attractive appearance of parking, since the usual layer of concrete does not represent anything interesting.
- Crushed parking. Crushed stone is a practical material, and the creation on it is the basis of the vehicle for the car - the budget decision. On the edge of the future parking, borders are located, after which the site alignment and falling asleep. Often the largest stone is taken, which forms some surface density. A huge plus of such a solution is a good drainage that leaves the parking is always dry and attractive outwardly. Often, the hosts are at the entrance to the inclined concrete tile, which makes the comfortable passage of the car on crushed stone.
- Paving slabs at the base site. To date, paving slabs used in almost any conditions, and even more so it is well suited for car parking at the cottage. We can only note that, as a base coat for highways paving slabs is not very suitable, since the material is used up quickly and covered various cracks. In the case of parking such a situation will not be, as the car has almost no effect on the state of parking, only occasionally passing through it at the minimum speed. To create a platform on the basis of paving slabs is possible by means of concrete or sand. The first option is more reliable. It comes pouring binder, after which the top is made tiling. Carefully watch for the absence of voids in the concrete to ground not subsided. Parking with paving slabs on the basis of sand - as a practical solution that does not require too large expenses.
- Asphalt playground. It is obvious that the asphalt is one of the best materials to create surfaces for cars. However, a great disadvantage of this solution lies in the huge price tag. To spend money on all these activities have notably, even if a car site provides is not the largest.
Platform with a canopy
Create shelters for sites for cars - it is not easy, but the technology is in almost all cases the same, regardless of the scope of work and materials used.
Need for a canopy clearly present, especially if the car a long time is on the site.
In total there are 2 ways to create a canopy:
- Attached to one of the walls of the country house. This is a practical option, which, in addition, allows the site to complement the style. In this process, enough to create two legs, and on the part of the wall is necessary to conduct a secure fit at home. The difficulty lies in the fact that the two poles will still need to create a concrete base.
- Separate carport. He should have at least 4 supports, which will also be placed on a concrete base. Next we this option in more detail and consider.
The process of creating a canopy for parking
- First of all, the foundation is created, which will be the basis for the supports. It all depends on the design itself, but there is simply no need for more than 4 supports. If the site is concrete, then the pouring day you need to put both supports. Roughly speaking, it can be a fairly thick layer of concrete through which supports will be held. It also happens that the surface of the platform is planned to be covered with tiles, so before laying the material you need to install the support parts. Metal pipes are often used as supports. They should not only dive into concrete, but also to deepen some significance in the ground (1-3 m depending on the scale of work).
- Next occurs the framework of the frame. All this is carried out only a week after work with concrete and mounting supports. In the summer, concrete must be regularly pressing water with water, otherwise the surface quickly covers cracks. To create a frame, it is recommended to use metal profiles that ensure reliability and modern appearance of the design. Welding is also useful in the case, which will be interconnected by the profiles. As a budget version, metal profiles can be replaced with wood beams.
- Putting the coating. As the basis of the roof, it is recommended to choose polycarbonate. This material is made under the order, so you need to decide in advance with the dimensions so that they are perfect for the created frame. If necessary, cutting can be made manually by hand. Fastening sheets is based on self-tapping screws. It is necessary to try to fasten the fastening elements as soon as possible, otherwise, during the rain, water will easily penetrate under the canopy. The slope of polycarbonate sheets should be at least 5 degrees so that the water is easily leaving.

