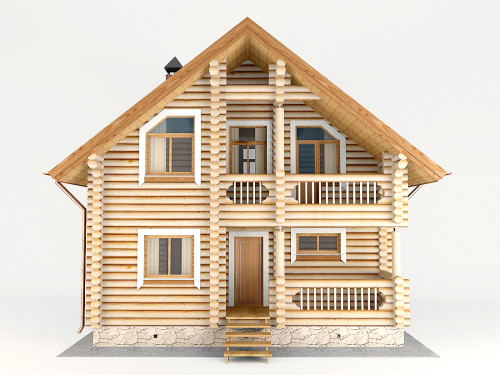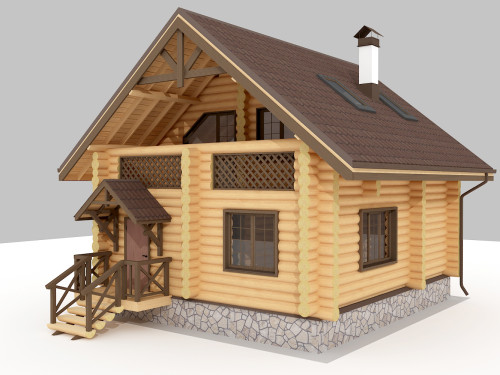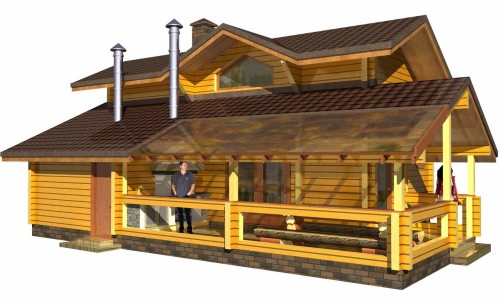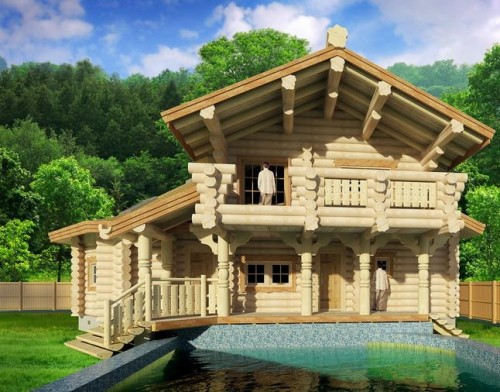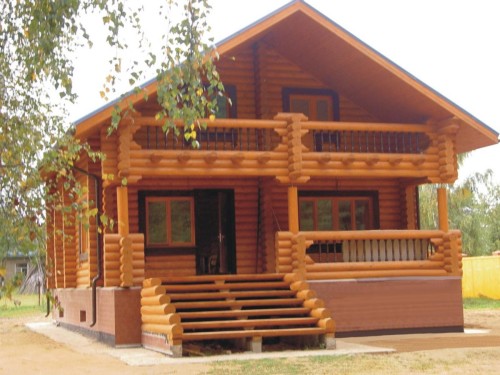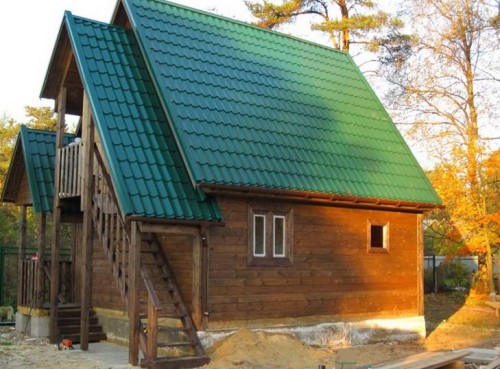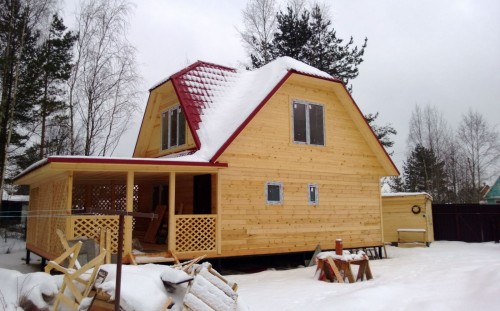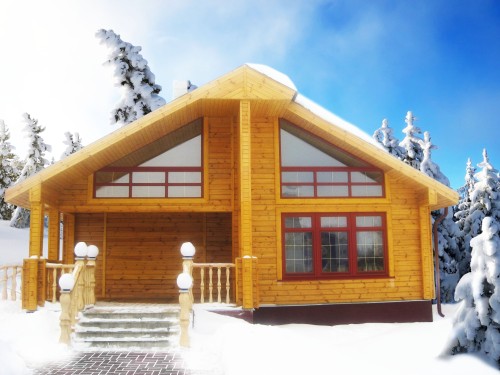Currently, the trend of refusal of templates during construction, including the construction of a bath, is being considerably popular with the maximum convenience and comfort. Many people prefer in their sites to build highly functional two-storey bath buildings, allowing simultaneously to health and organize their leisure without much trouble.
Content
Advantages bath bunk
It has long been used bath to wash and warm up, sometimes for the rest. Currently bath features significantly expanded - in two-storey buildings of the first floor is removed by washing and steam room, on the second you can arrange rooms for various purposes, including for rest and sleep. In addition, you can properly equip terrace space for bath procedures, as well as use a variety of extensions to the bath. It should be noted that in a two-story bath itself layout optimized space heating process, as the second floor built successfully using warmed air rising up from the steam.
Among the undoubted advantages of the two-storey bath can also be mentioned as follows:
- more solid and presentable appearance compared with one-story building;
- the cost-effectiveness and practicality of construction - the construction of such a design can be performed in a short time, besides it will cost cheaper than the structure of several single-storey buildings on the site. Such a small perimeter building saves a place on the site;
- this construction can serve for various purposes, acting as a bath and including other functional areas that provide special comfort.
In order to get an idea of \u200b\u200ba possible planning, it is worth familiar with the various projects of two-storey baths. According to the desires and needs of the hosts, except for the wage and wetting, in such a building you can also place a gym, billiard room, bedroom, etc. It is convenient to use a two-story bath as a guest house, in addition, it can provide residential premises for permanent residence. It should also be taken into account that with such construction it is possible to equip the pool at the bath, as well as to equip the workshop.
Types of two-storey baths
Currently, double-storey bathing complexes, built from various building materials - wooden timber and logs, as well as from building blocks are considerably popular.
You can build a two-story bath from a bar in a short time - in just a few weeks. Such a construction looks concisely and at the same time originally, representing the real decoration of the site. The wooden bar is very in demand as a building material when the two-storey bath is erected. Its popularity is due to the following reasons:
- this material is convenient for processing, besides, for the construction of structures from the bar, it will not be necessary to have preliminary skills of such construction;
- a wooden timber is characterized by excellent thermal insulation properties, reliably maintaining heat in the rooms and preventing cold penetration into them;
- such buildings are distinguished by durability - pose a suitable project of a two-story bath from a bar and thoroughly by performing construction work, you will get a building that can stand more than 50 years, without needing special care and repair;
- this material is very decorative - the bath complex, built from a wooden bar, does not need additional finish.
For the construction of the bath, you can use a timber in the form of a solid array, as well as glued and profiled. The glued bar is excellent characteristics of strength and durability, it is also less susceptible to the appearance of fungus and gives the smallest shrinkage (no more than 2%).
In addition, you can build a two-story sauna bath. This material is absolutely environmentally friendly and does not allocate any harmful evaporations in the heating process. Such a capital building resembles an old bath and looks very originally and effectively. The walls of the building will be as smooth as possible, if they use rounded logs as a building material. The following features of such construction must be taken into account:
- it requires the existence of skills to work with this material;
- on the construction of the construction, depending on the features of the project and climatic conditions, may be needed from two to eight months;
- such a building for 6-8 months gives a significant shrinkage, in some cases reaching 10%.
A two-story bath from inexpensive building blocks (foam concrete, ceramisit) is easy to build with your own hands. These materials are environmentally friendly and during long-term heating is not toxic. In addition, such building blocks are distinguished by high thermal insulation properties, slightly yielding in this plan with natural wood, do not absorb moisture, and also not subject to strain under the influence of water and hot steam. Due to the porous structure, building blocks quickly accumulate heat and retain it for a long time.
Planning and choosing a project
To select the most suitable project of a two-storey bath, you need to define additional functions that the bath will perform.
In addition, you will need to take into account the following information:
- the maximum number of people who will be in the bath at the same time, and the planned size of the premises;
- the type of soil and relief of the site (the type of the foundation of the foundation will depend on this data);
- the number of buildings in the site, as well as their placement;
- the need to build a balcony, terrace or veranda.
Depending on how many people will operate the bath, it is necessary to determine its dimensions. For a family of 4-5 people will be a fairly small two-story building. If you do not plan to equip a full-fledged second floor with several rooms, you can stop your choice on the project of the bath with an attic, the construction of which will allow with minimal cost to expand the useful area twice. For a periodic recreation of guests, or if you need to live in a house, you will need not one day, it is necessary to plan the construction of a more spacious bath with several rooms on the second floor, in which you can equip a rest room, a bedroom, a gym with simulators, a billiard or tennis table. All great popularity is enjoyed on the second floor of the battery of the Mini SPA-Salon - this will require an interior in style suitable for full relaxation. In such an area, perfectly complementing the steam room and washer, you can equip a whole complex for recreation, install a massage table or vibrator massagers, and apply aromatherapy for relaxation.
Basic premises
Washing and steam room, as well as a convenient pre-dressing and recreation facing and recreation on the first floor. The steam room is traditionally located away from the entrance so that steam and heat from the bath furnace deteriorated in it for a maximum time. In addition, such a layout will allow you to qualitatively damage the construction, including the premises of the second floor, in the winter season.
Washing, as well as the bathroom is usually placed in the immediate vicinity of the steam. Depending on the availability of a free area, a shower room can be placed in a washroom, a barrel with water, as well as eared. Similarly, the pre-tribbon can be a small dressing room or a spacious room with a bar and a fireplace.
Additional premises
On the second floor, the building will need to take place for relaxation after bath procedures with a coffee table, comfortable armchairs and couches or billiard room. In addition, if you need to equip comfortable sleeping places at the top, this building can be used as a guest house.
Inside a spacious bath, if the area allows, you can equip the pool. At the same time, it is necessary to take into account the evaporation of moisture - to protect against them it will be necessary to perform reliable waterproofing of the ceiling, otherwise the dampness will be penetrated into the premises on the second floor. In addition, other pool accommodation options are possible:
- for a small two-storey bath, it is easy to choose a suitable project with an extension in which it will be located;
- you can also equip under it a terrace by installing special steady racks on it and attaching a canopy. The pool is placed under it (in the fresh air, but not open-air).
On the terrace or a veranda can also be equipped with a recreation area, placing the table and chairs or armchairs there, as well as comfortable couches or a launched. On the balcony, located on the second floor of the bath, you can install a rocking chair or hang a comfortable hammock.
Some projects provide for a more extensive area of \u200b\u200bthe veranda or a terrace compared to a rest room inside the bath - in this case, free space will appear, where it will be easy to implement a variety of ideas for leisure adults and children.
Features of construction and arrangement of a two-story bath
Depending on the planned construction of the bath, select the type of foundation. As a rule, a two-story sauna, especially structured from heavy material, is distinguished by significant weight. Thus, in most cases it will take a sufficiently strongly blurred foundation. It is worth considering that in the presence of a lightweight design of a bath with an attic, a solid foundation may not be needed.
Heating of premises and drainage
For heating a two-story bath, a brick oven is suitable, which warms up quite slowly, but perfectly accumulates heat and gives it for a long time. At the same time, residential premises at the top of the second floor will be evenly warm with the help of a pipe along which heat rises from the bottom. It is worth considering that to effectively retention, heat will need to insulate the premises of the second floor.
In addition, it is possible to install a modern furnace from cast iron in the bath, which quickly heats up, although it cools faster too.
Regardless of whether the bath is used only in summer or all year round, it will require a reliable drainage system for it. Otherwise, water from sewage drains can penetrate into groundwater and enter the sources of water in the form of a well or well. If the collector tube is laid nearby, connect the drain pipe from the bath will be easy. In the case when this possibility is absent, it is necessary to equip a special septic tank so that the environment does not suffer from wastewater. It is worth considering that in the presence of a pool at a bath, it will take from time to time to merge a significant amount of water, which means you will need to organize a drain into a common sewer or to provide a high-quality drainage system.
Stair design
When planning construction work, we should consider a solid and solid design of the stairs for a two-storey bath. It is very important that the steps are made of non-slip material. In addition, for a bath building is not recommended to use spiral-shaped staircases, for which it is not too convenient to rise and descend. It should be noted that the outlook the outward stairs to the second floor for the bath is hardly suitable. Thus, for convenient movements inside the two-storey bath, it will be necessary to provide a convenient staircase from the steam room.


