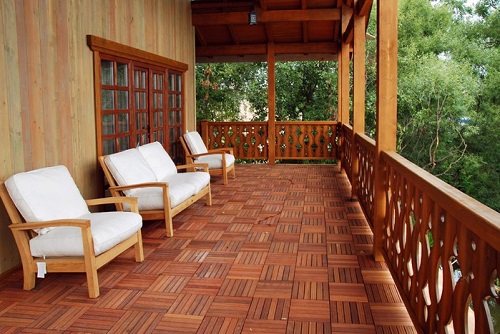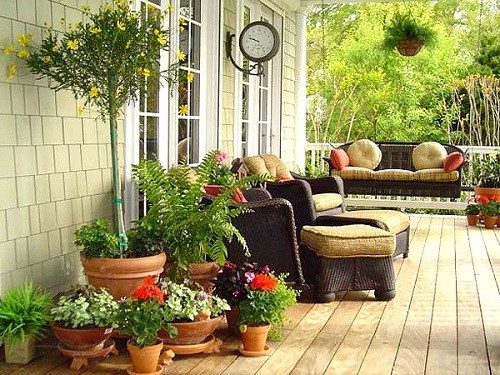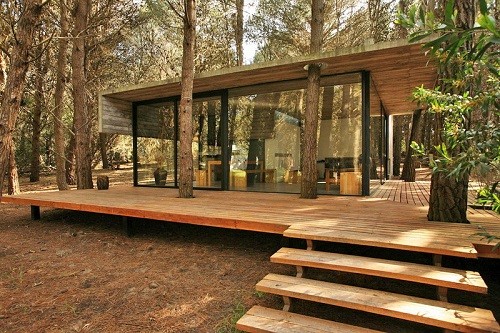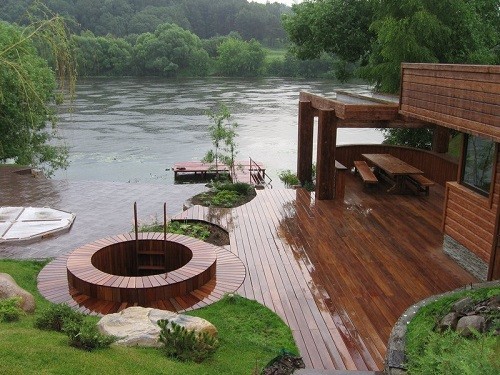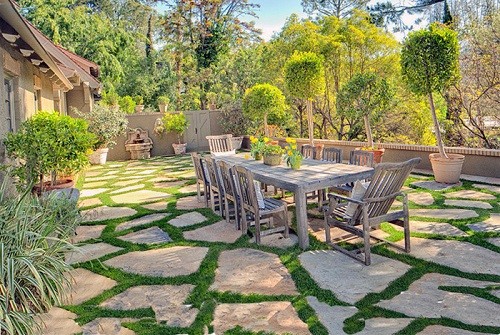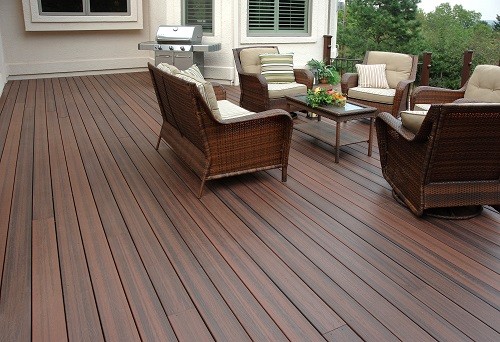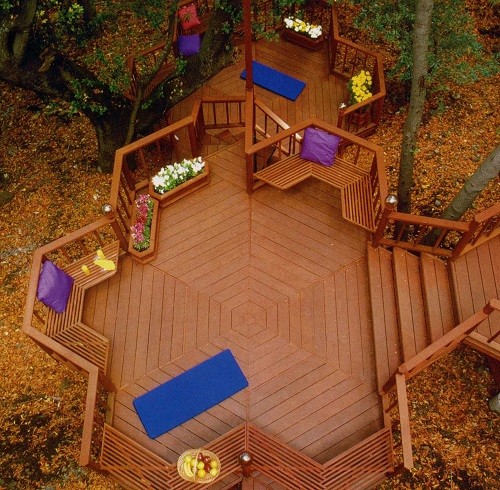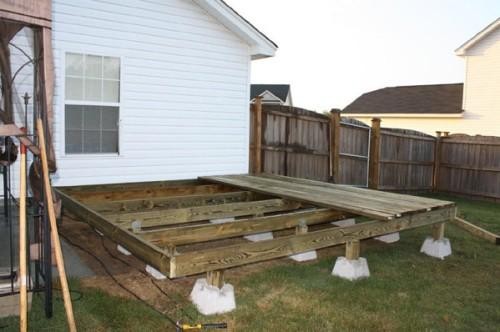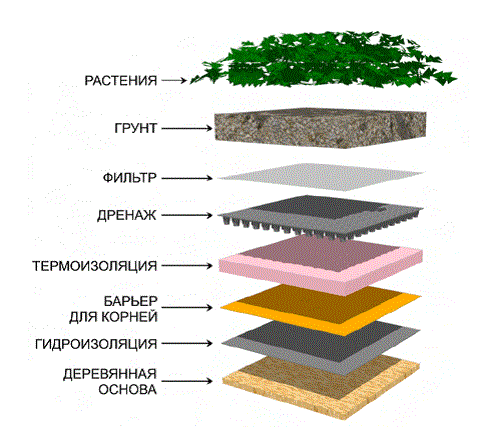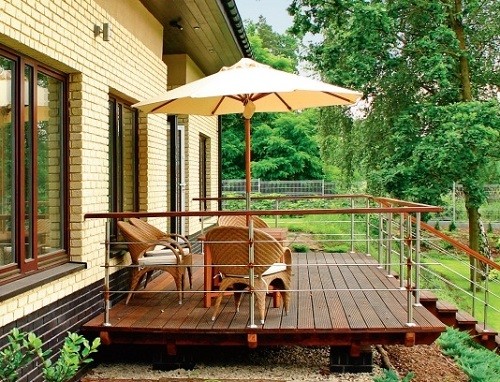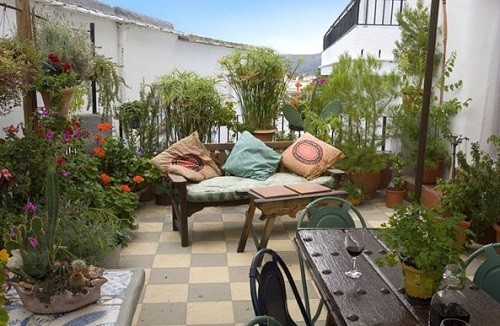Which dacket would not like to have a spacious summer terrace, where it would be possible to sit in a soft chair, drinking fragrant herbal tea and admire the fruits of their works. For a hardworking host, it will not be much difficult to build a terrace in the country with your own hands, even without professional construction skills. This article is written precisely for such people.
Content
Terrace is not a veranda
In order for urban residents to at least occasionally enjoy clean air and beauty of nature, architects invented balconies. In country houses this task is performed by open terraces. Many mistakenly believe that the terrace is an analogue of an open veranda, but there are a number of differences between these structures.
First, the terrace is intended only for relaxing outdoors in the warm season. This is a fully outdoor platform, eliminated by boards or stone wall. The terrace can be both with the roof and without it. The veranda is initially built as a cold (summer) or insulated (winter) room, which prevents the direct penetration of sunlight and wind inside. Secondly, while the veranda always adjoins the main house, the terrace can generally stand in a separate foundation. Thirdly, the direct functional purpose of the veranda, in contrast to the terrace, is an additional heat and waterproofing of a residential building. She plays the role of a grant or hallway, a buffer zone where cold air remains and dampness from the street, not letting them penetrate the house.
Plus to everything, the terrace never feels in the walls. Maximum on its perimeter can be built a low parapet or fence. The dimensions of the terrace can be completely any, while the square of the verandas to some extent is limited by the dimensions of the residential building, to which it is attached. You can make a small platform for a table and a pair of chairs or build a wide platform where you will prepare a barbecue for a big company.
There is another type of street buildings for recreation, which is also confused with terraces - gazebo. They are also located pronounced from the main structure, however, there are also walls, roofs and other fender elements protecting from the Sun and Wind.
Preparatory work
Before embarking on the construction of the terrace in the country with their own hands, it is necessary to hold a number of preparatory work. The more detailed you think the plan of the structure, the more convenient and the durable it will be.
Choosing a place
To build a comfortable and beautiful terrace in the country, you should choose the right place for it. It is better to choose shady sections in the garden, if you are going to do a platform separately from home.
If you want to attach a terrace to the house, there are several options for its location:
- To attach to the building's porch, making it a little wider and longer.
- Go down the house terrace throughout the perimeter (especially relevant for homes with several inputs - then the site can be hit from any room).
- Adjust the terrace to the guest house.
The location of the location of the future terrace depends largely on which part of the light house and plot are oriented. If the main exit to the street is located on the south side, it will be an ideal place for a summer open area. It is possible to drink coffee with early in the morning, basking in affectionate sunshine, and in the winter this place will be free from snow faster.
If the front entrance is on the north side, the terrace attached to it will be constantly cool. In the summer it can play a hand, but in the winter there will be constantly blend and put on snow. For such houses, an option with the envelope of the entire perimeter terrace is suitable so that you can "catch" solar warmth anywhere.
In the event that you decide to build a separate terrace, it makes sense to think about a small (or large) pool adjacent to it. For lovers of a calmer pastime, an artificial waterfall or a small pond, which is also easy to make with their own hands. If there is a natural reservoir on the territory, his shore is simply created in order to organize a terrace there (photo). The murmur of water or simply its impact will create a favorable atmosphere for recreation and peace after a working day.
Choice of building materials
When you found the perfect place to locate the terrace, you need to think about it from which it is necessary. As a rule, open terraces are built from wood or natural stone in the country, but bricks, blocks and other building materials can be used, which may remain after the construction of the main house or repair work. In this case, the cost of the site will be significantly cheaper.
Useful advice: if the main material, jump, brick or boards is not enough, you can safely combine them to create a solid base, and already the finish floor covering is homogeneous.
Please note that the terrace floor covering material should be in all respects "invulnerable" for weather conditions, because it will have to withstand winter frosts, and spring droplets, and a summer heat, followed by a protracted autumn rain. Not every tree will withstand such tests, so if possible, lay out the floor with a stone or thick tiles. However, in this case, it should be remembered that the stone, a tile or brick or brick, so in winter, it will not be very comfortable in winter on such a terrace.
Another thing is a wooden coating of a summer terrace in the country. It does not rake under the sun and keeps warm well. In winter, step on the tree is much more pleasant and safer than on a cold stone. But no boards will be suitable for construction.
The most optimal option is a garden parquet or a terrace board. This is a modern material combining natural characteristics of wood and achieving construction technologies. Garden parquet is a coating of thermomomodified wood, resistant to the most adverse climatic conditions. Tree, durable as iron and durable, like a stone - what could be better for finishing the terrace?
Characteristics of garden parquet:
- not late in the sun;
- high moisture resistance;
- dries quickly;
- does not rot;
- resistant to mechanical damage (you can safely put tables, moving chairs, not afraid to scratch the material);
- not slippery;
- the parquet is easy to care for, just wash;
- durable (service life from 10 to 25 years, depending on the manufacturer).
Perhaps the only drawback of this material is a high cost. However, the price will pay off for several years, since you will not need to repair or process floors with protective means, as in the case of a conventional tree.
Form of terrace
Creating a terrace for its cottage, it is not necessary to stick to the template forms - rectangles and squares. If it allows (or forces) non-standard forms of the site, boldly adapt to it a terrace - it will only give the originality of the landscape. Of course, a square or rectangular platform will do the easiest way, but if the designer is sleeping in your soul, you can organize a polygonal terrace, and with steps or several levels.
By the way about multi-level terraces. They won not only in terms of an unusual appearance, but also quite functional than one-level one, since water after a rainfall flows from them faster, and you do not have to relax surrounded by puddles. For this, when installing the floor covering, it should be done a small bias - when walking it will not be noticeable, and water, obeying the laws of physics, will quickly flock into the ground.
To better understand what form of the terrace will be suitable, you should know from which the construction is generally:
- foundation;
- outdoor coating (flooring);
- auxiliary structures (parapet, railings, etc.).
The last item is not mandatory and may vary depending on your needs and fantasies.
Construction of the terrace
Like more and less massive buildings, the terrace requires laying the foundation. However, it is not only expensive for it for it for her long, but it is undesirable because the terrace will look too "heavy." If you have it next to the country house, it will be enough to organize the usual boardwalk, slightly raised above the ground. The presence of the foundation is still very desirable, because if the soil leaves or falls from the load, the site itself will suffer.
How to lay the foundation for the terrace:
- Make markup on the site where the terrace will be located - on the perimeter to drive the pegs, indicating the angles, stretch the twine between them.
- At the corners of the future platform, put temporary supports. It can be the usual pavement tiles - fold them 2 pieces in a stack for each angle so that the terrace rose by about 30-40 cm from the ground.
- Align the horizontal with the help level. To do this, put on the tiles of different construction trash - broken brick, stones, etc. Consider that the future floor should have a barely noticeable slope of no more than 2 degrees towards the Earth (from the house) so that the water is quick to flow from the site.
- Align the strained twin on the upper edges of the lag and firmly secure.
- Set the corners of cement columns of the same height as temporary supports.
- Between the pillars, dig a trench in a depth of about 20 cm, pour the cement-sandy solution into it and put pavement borders into it so that they go to the ground approximately half. Border in this case plays the role of improvised and lightweight belt foundation.
- With the help of a building level, align the plane and wait for the complete drying of the concrete base.
- Being the remaining empty places between the curbs to plunge sand and sink it, watering out of the hose.
If you do not have an abundance of free time, you can quickly install the terrace on the column or pile foundation.
Installation of roofing
The roof for the terrace - the question is very controversial. On the one hand, the terrace with a roof, aged to the house, automatically turns into a summer veranda. If it stands separately, then such a building can be bolder to call the gazebo. If the confusion with terminology is deeply indifferent to you, and you want to install the roof for the terrace, you can do this in several ways.
So, for the terraces attached to the house, you should not invent anything complicated - just extend the roof of the main house from the same material by making a single roof over the platform.
A very interesting option is a green roof. It will become an excellent addition and decoration of landscape design. This roof in the Scandinavian style can be covered with ordinary grass, lawn, complex flower compositions, etc. If desired and to save space, it is possible to grow useful spicy herbs, edible greens and small vegetables. But for such a heavy roof, very strong supports should be made and strengthen the crate, otherwise one day it will just collapse down.
If you visit the cottage only in summer and, accordingly, use a terrace seasonally, it makes sense to install a removable roof or canopy. The so-called Marquis will be very convenient for temporary use. This is a design that is sold already in finished form and automatically extends if necessary. For the terraces attached to the house, it can be made so that the marquis is inserted under the main roof, it can be fixed separately on metal racks. As a material, an acrylic canvas with teflon spraying is used. It perfectly protects from ultraviolet and no moisture is afraid.
The budget variant of the removable roof is large folding umbrellas and stretching awnings.
Decor terrace
Finally, when the terrace is built, the stage of its design is most pleasant - the creation of the decor. Using various color gamuts, textures, materials and products, you can set the mood and style of your perfect place to relax.
Be sure to use floral compositions - porridge, pots placed along the parapet, small flowerbeds around the terrace perimeter, etc. With a windy side, it is recommended to plant a series of decorative coniferous trees or evergreen shrubs - Thuja, juniper or cypress.
As for the furniture, the terraces should choose the most simple and convenient options. Ideally, the furniture from artificial rattan is suitable - it is inexpensive, it is perfectly withstanding the tests of the scorching sun and humidity, it is easy and quite comfortable.
If there are small children, you can equip a small sandbox on the terrace and children's playful game - so all family members can relax in one place without interfering with each other.

