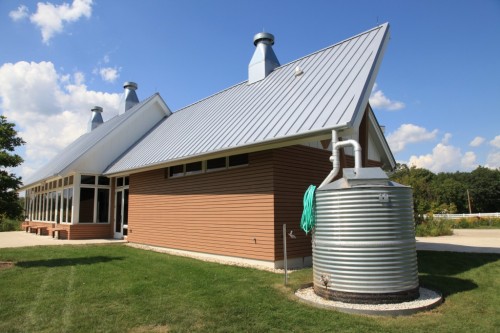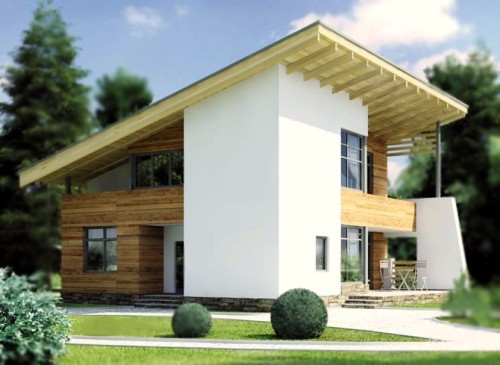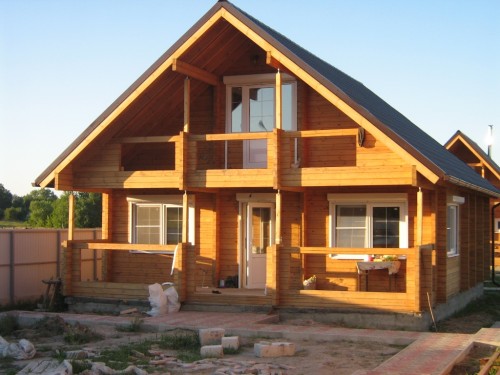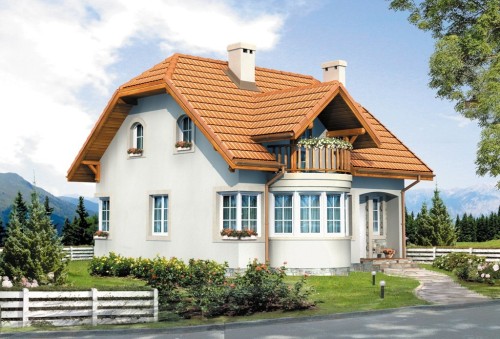In the process of building a house, a responsible moment comes when it comes to the roof surface. Before carrying out work on insulation, waterproofing and roof roof, it is necessary to calculate the amount of material required for ordering. For this, experts produce the calculation of the area of \u200b\u200bthe pitched roof roof.
The scope roof differs from flat because its one or more surfaces are located under the tilt towards the walls of the house for the drain or rainwater. Directly under the roof of the house there may be a attic or attic, but there are also invisible options, in this case the roof needs insulation.
Elements of scope roof
The elements of the pitched roof are both an inner roof frame and external additional superstructures, such as lights, hearing and attic windows, lug-free. They are needed to ventilate and illuminate the attic and attic rooms, as well as to go to the roof.
Internally, the roof device performs a very important function, because reliability, strength and durability of the entire roof depends on it. This is a kind of skeleton design. Its elements are:
- Rafters. These are carrying beams for laying crates and roofs, as well as the distribution of the roof weight on the wall of the building. Most often, material for rafters are coniferous wood.
- Obsek. Boards, densely laid and firmly attached on rafters for subsequent laying on them roofing material. Depending on the type of roof, the boards can fit in the form of a lattice or close, without the formation of the gaps between the boards.
- Roof. This coating located on the crate. There are many types of roofs, each of which has its own characteristics: rubberoid, slate, fiberglass, different types of tiles, metal and natural materials and many others.
- Konk. This is the place of connecting the roof planes. Most often it is made of galvanized iron.
- Lubana is an external roof element. They are windows located in the pitched surface of the roof having vertically spaced frames. Many ancient buildings and cathedrals have richly decorated lug-free, demonstrating various styles, such as Gothic, Baroque and others.
Modern designers often use mansard windows and lug-on in the design of the roof and achieve excellent aesthetic decisions both in the exterior and in the interior of the house.
Types of pitched roofs
Scope roof can be different types: single, duplex, broken, 4-stranded. Each of the species is used depending on the type of room and the designer idea.
Single roofing
- Single roofing - the most primitive view of the roof. This type is used infrequently due to the simplicity of the appearance, which is not desirable for the exterior of the house. Such an option is considered for Sarai, cellars, household buildings. Nevertheless, there are designer structures consisting of several single-sided roofs at different heights and having an original appearance.
- A single roof is good because it can be installed without attracting specialists with special knowledge, quickly and easily and easily. Its design does not need complex and expensive rafting systems. The elements of a single-table roof are not prone to rapid wear due to the lack of a large pressure on them.
- This design is the cheapest options from all types of roofs.
- A small space under the roof can be attributed to the disadvantages of a single-sided roof, which will not allow to equip a full attack or attic. Also difficult is the preservation of heat due to lack of opportunity to conduct high-quality heat insulation. If the roof has a small bias, then the snow will have to be removed from the roof manually.
Single Roof Square
The counting area of \u200b\u200ba single-table roof is reduced to clarifying the area of \u200b\u200bthe rectangle. From school mathematical textbooks, we remember that this can be done, moving the length and width of the skate. The length can be taken equal to the length of the roof cornice, but the width can be calculated in two ways - directly measuring that it may seem very difficult or calculating according to the formula.
The frontal roof is a rectangular triangle, the longest side of which is the width of the roof. Its value and it is necessary to find out for calculating the area of \u200b\u200bthe scope surface. Remembering the Pythagore's theorem, we come to the conclusion that we need to find out the length of hypotenuses on a well-known principle: the square of the hypotenuse is equal to the sum of the squares of the cathets. Thus, we find out the length of the strait line you are interested in, after which it is safely moving with 2 values \u200b\u200bof the sides of the rectangle and get the cherished result.
Double roof
Double roof is 2 rectangles interconnected by a horizontal surface and forming a bitch at the intersection area. This design is the most common option for a residential building, which has aesthetic look and perfectly performs its protective function.
Simple twinkal roofing
Double roof may have a simple form in the form of 2 identical rectangles. In this case, the horse is located strictly in the center of the building. Warming and roofing for a symmetrical roof are most simple and fast.
The height of the two-sheet roof depends on the weather factors. The optimal angle of inclination does not exceed 30 degrees. The more precipitation and wind speed accounts for your region, the higher the angle of inclination should be.
Asymmetrical version of the two-tie roof
Double roof at the request of the customer and under the sensitive management of professionals may have an asymmetrical form. In this case, its skates will have a different surface area and be located at a different angle in relation to the walls of the building. The roof looks very original, but its attic space will not be used so rational.
Broken two-tie roofing
- The broken double roof allows you to increase the planms of the attic, which is to be additionally warmed and protected from moisture. Its design involves ribs that form additional edges.
- The bar of the broken pitched roof is the most expensive, since for its implementation you need a lot of high-quality building material: wood coniferous wood, insulation, insulating and finishing materials.
- Despite the price, the lone of the roof is becoming increasingly popular because of the possibility of arrangement of attic, balconies, windows that pass sufficiently light and contribute to economy of electricity.
- Double roofs have a number of their advantages and disadvantages. The advantages include:
- the possibility of arranging an attic or attic space;
- the ability to spend heating, organize ventilation and air conditioning;
- there is no need for manual cleaning of snow and water from the roof surface;
- simplicity in design and installation;
- aesthetic appearance;
- easy repair;
- moderate cost.
- Disadvantages of the design:
- a large amount of material;
- with the arrangement of the attic an increase in the height of the roof, strengthening and increasing the cost of the rafter system;
- the device of the nursing windows of the attic complicates the design of the two-tie roof.
Calculation of the area of \u200b\u200b2-pitched roofs
- The calculation of the area of \u200b\u200b2-pitched roofs in a simple or broken version is reduced to counting the areas of all rectangular roof parts and summation of the results.
- The calculation of the inclined side is carried out by the same principle, as in the example with a single-bedroom roof, and reduces the use of the Pythagorean theorem. There is another calculation option using sinuses and cosines, but this is a more difficult way. Therefore, the choice most often falls on the Pythagora theorem.
- When calculating, all components are taken into account: Parapets, sills and other elements. The type of roof is taken into account, as each of them will affect the value of the area of \u200b\u200bthe pitched surfaces. All additional parts of the roof are not taken into account: mansard windows, pipes, ventilation holes and other elements.
- There are such roof designs that have a slope in the form of an incorrect quadrangle. In this case, at least one angle is of meaning not equal to 90 °. The output from the situation becomes separation of a rifle on a rectangle and a triangle with the subsequent calculation of the area of \u200b\u200beach of the figures.
- The roof area is calculated in order to acquire the desired amount of roofing material. The steeper the roof slope, the more the material is necessary for its overlap. When purchasing the coating, it is necessary to take into account the method of its stacking, as it is most often done by the brass. Therefore, the amount of roofing material can be up to 40%.
- It will not be superfluous to check the calculations using a special roofing calculator that is on the Internet. If the calculation is carried out carefully, it will help to save money for the purchase of additional coverage.
4-pitched roof
- The 4-pitched roof has 4 planes respectively. When installing the roof of this species, there are no frontones. This is a more complex roof design, design and installation of which requires a serious professional approach.
- The 4-pitched roof has a number of its advantages:
- roof construction is more durable and reliable;
- high resistance atmospheric phenomena;
- comfortable temperature of the attic or attic due to uniform warming up.
- Disadvantages of a 4-pitched roof:
- the complexity of engineering calculations and installation work;
- high weight;
- the need for insulation under the condition of cold climate;
- large financial costs.
- There are several types of 4-pitched roofs.
Walm roof
The hollow roof received its name from the triangular shapes, which are called Valmami differently. This design consists of 2 slopes in the form of triangles, and 2 more large surfaces - in the form of trapezium.
Tent roof
The tent roof is like a pyramid. It consists of 4 identical triangles, which are connected to each other by two sides. Such roofs are often installed in warmer countries in case the house box is a square.
Children's roof
An attic roof has a layer on trapezoidal skates, due to which additional edges are formed. With the help of this design, as in the case of a two-bone broken roof option, the residential space of the house is expanding due to the equipment of the attic floor.
Combined roof
For lovers of original ideas, in the presence of appropriate finances, it is not difficult to entrust your most bold ideas about the roof of your home. As a result, very complex forms are created, having unusual compounds of many surfaces. This design is called multi-volume.
How to calculate the area of \u200b\u200b4-pitched roofs
- To calculate the area of \u200b\u200b4-pitched roofs, it is necessary to derive the result in the form of the sum of the areas of all roof figures.
- For the Walm type of the roof, it is necessary to calculate the area 2 of the trapezoids and 2 of the equally-free triangles.
- The area of \u200b\u200bthe trapezium is calculated by the formula:
S \u003d H * (A + B) / 2, where a and b is the lengths of the bases of the trapezium, H is the height of the trapezium. The height of the trapezium is a segment lying between the bases of the trapezoid and located at right angles to them. The obtained value of the trapezium area is multiplied by 2. - Then calculate the area 2 of the isced triangles. This can be done with the help of the formula:
S \u003d H * b / 2, where H is the height of the triangle, B is its base. In other words, we take half the base of the triangle and multiply on its height. The height of the triangle is a perpendicular line, lowered from the vertex of the triangle on its opposite direction. - The triangle area is also multiplied by 2 and summarize with the doubled signation area.
- The area of \u200b\u200bthe tutar structure is calculated by multiplying the area of \u200b\u200ban equally chained triangle by 4.
It is worth noting that to calculate the roof area and the number of necessary roofing material, there are little knowledge of school geometry. For accurate counting, it is still better to turn to those skilled in the art, especially in the case of complex structures. But for simpler options and to control the situation, the knowledge of the roof design of the roof will still be not superfluous.























