Anyone who began to build their own home or other premises, first of all, contacted the issue of the foundation. A fulfilled base will be a reliable support for your dwelling for many years. The most common materials intended to arrange the foundation are concrete and fittings. Mounting reinforced concrete base, it is important to correctly form a frame and calculate the required amount of metal. The work performed by your own hands will save on the services of construction brigades. If you make all the calculations yourself, you can save on the delivery of the material, in case you were incorrectly calculated the consumption of reinforcement. In addition, you will be sure that all the material went to the expense, and did not go to one of the workers to the cottage.
Content
General
Armature for a belt foundation serves as a peculiar skeleton. By collecting all the components of the frame, the foundation is poured with a concrete solution, which makes it possible to achieve maximum strength indicators. An important point in this business is: selection of the required metal, and the calculation of the cost of the framework of the frame. Now there are many different online calculators that will help calculate the number of reinforcement rods based on the size of your structure. It is better to fulfill everything yourself - it will help better understand the structure of the foundation, and will also become useful experiences for you.
Feature of reinforcement
Although the reinforced concrete solution is assumed to be solid base, but it also has its drawbacks. Like any other structure, the foundation can easily be affected by the shifts of tectonic plates, as well as shrinkage. To protect the dwelling from these external factors, it is better to initially increase the design of the foundation. With this task, metal fittings will perfectly cope.
The main function of the metallic rod is the reinforcement of the solution. Concrete does not belong to plastic materials that have excellent elasticity indicators. For such a solution, deformations are characterized, which occur at elevated loads on the base. Excessive pressure on the foundation can change its shape, up to complete destruction of the design.
To avoid deformations, the foundation must be properly strengthened. It should be borne in mind that the foundation tape is susceptible to bend at two points. In these places, the design is more exposed to violations of the integrity of the surface by compression and stretching the hardened solution. Such violations may indicate only the following: either you made incorrect calculations and chose the wrong diameter of the rod; Either the frame is assembled poorly.
The sick place of the ribbon foundation from the reinforced concrete is considered to be its low tension stability indicators. It was for this that the reinforcing elements that increased the strength indicators, both the longitudinal and transverse part of the base. The upper layer of concrete coating is most pronounced deformations. That is why the frame is collected in the form of a parallelepiped. This form allows you to maximize the foundation at the expense of metal rods close to the surface.
Selection of fittings
Before starting construction work, related to the assembly and installation of the framework of the foundation, it is necessary to correctly choose the entire binding material. If you consider this with all seriousness, your house will serve you for a long time.
One of the parameters required for the proper selection of reinforcement is its diameter. To correctly calculate this parameter, you need to accurately explore the project of the future foundation. Pay attention to all aspects associated with the alleged load on the foundation. Very often this stage is given little importance, which subsequently affects the deterioration of the operational qualities of the base.
To select the required diameter of the reinforcement for the frame, pay attention to the following parameters:
- in case your home does not assume the presence of a monolithic structure, and as a wall material you use the "shell", aerated concrete or SIP panel, the thickness of the reinforcement rod with a diameter of 8 mm is acceptable for your foundation. Most often, such reinforcement is used in the arrangement of sheds and other small buildings;
- if you build your own country house, and its design does not assume the presence of a large number of floors, the use of a metal rod with a diameter of 10-12 mm will be acceptable for the frame. Such fittings fit well for one (-dvu-story) buildings with lightweight wall materials;
- to enhance the foundation of a multi-storey monolithic house, apply fittings with a cross-sectional diameter of 14 mm and above. The bars protruding along the tapes are performed as a carrier of the main load that also perfectly protect the base from stretching. Additionally, the foundation is reinforced by jumpers, which are mounted in vertical and horizontal positions. They are not amenable to strong loads.
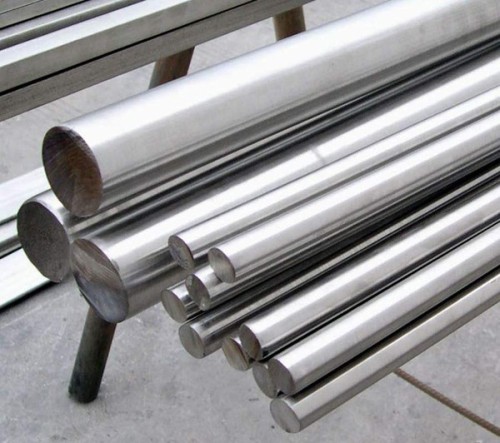
For the construction of a ribbon foundation of a small country house, it is enough for reinforcement with a diameter of 12 mm. To save a little, while not losing the quality of the base, you can use the reinforcement of smaller diameter as jumpers. In addition, the material for the jumper can be used smooth. Unlike a corrugated reinforcement rod, smooth - has a lower cost, but note that its use will slightly reduce the strength of the foundation. If the structure is small, then you can use a smooth rod for a smaller home, we advise you to use corrugated fittings as all connecting frame parts.
Primary requirements
Before starting to knit the framework, it is necessary to identify all the basic standards of the material from which it will be executed. Before identifying certain requirements, the quality standardization service conducts many tests and inspections of the material. They help to identify all the strengths and weaknesses of metal fittings to avoid further destruction and unwanted consequences.
Next, consider all the necessary requirements necessary for high-quality installation of a metal frame of a tape basement:
- The minimum amount of metal rods at the base should be more than 0.1% of the total area of \u200b\u200bthe foundation cross section. This data will help strengthen the base properly, without loss of quality.
- The minimum permissible distance from the edge of the frame plane to the foundation plane should not be less than 20-30 mm. Since the metal with a concrete solution to some extent interact, this stock is necessary for the protective layer.
- The number of rods in each row directly depends on the distance between them. Thus, for a two-row reinforcement, there is a rule by which there should be no distance between the rows to exceed 30 mm. For a triple distance should not be less than 50 mm.
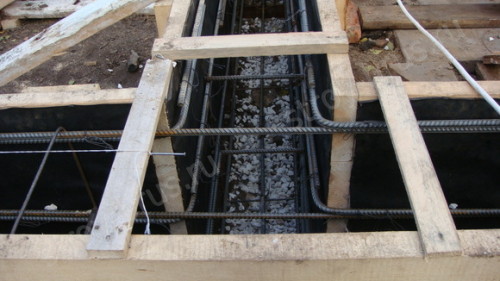
In addition to the above requirements, there is one more, which determines the size of the section of the reinforcement rod.
In order to properly select the diameter of the reinforcement, pay attention to the following indicators:
- For a segment of the foundation, up to 3 m long uses longitudinal pieces of reinforcement with a diameter of 10 mm. For a segment of more than 3 m - diameter 12 mm.
- For curved or radius portions of the frame, a cross section of at least 6 mm is used as transverse amplifiers.
- In the case of use for a concrete solution of a high-brand cement, the reinforcing rods of the upper row should be in diameter not more than 40 mm.
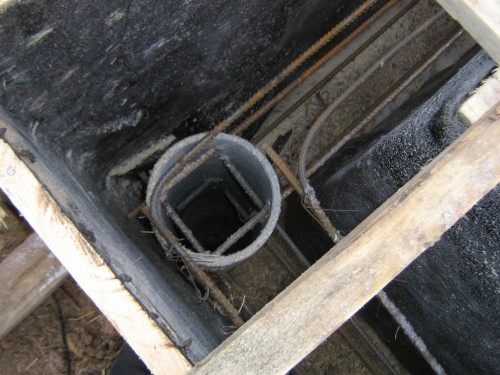
Starting preparatory work related to the calculation and selection of the foundation framework material, carefully examine all the features of this material. Correctly selected parameters will allow you to mount the ribbon foundation quickly and without additional investments, and the quality will remain at the height.
Reinforcement of foundation
To qualitatively strengthen the basis of the future building, it is necessary to evaluate it. To do this, you must first calculate the entire necessary material, from which the framework of the foundation will later be assembled. The correct calculations will allow you to spend the metal "under zero", thereby getting rid of you from the difficulties associated with the order and delivery of the missing material.
Calculation of material
This stage implies accurate calculations and the correct sequence of calculations. Often, to get this or that value, you need to repel from previous calculations. Thus, all values \u200b\u200bare interrelated, and incorrect calculations may entail undesirable consequences that can destructively affect the thickness of your wallet. Rehend to work at this stage it is extremely serious, and better count everything twice, then there will be enough metal rods.
To calculate the amount of metal necessary for reinforcing the ribbon monolithic foundation for a house with a size of 8x8 m with two partitions in 8 m and 4 m, they are applied as follows, acting in stages:
- To calculate the total length of horizontal elements that carry the support function of the frame (reinforcement with a cross section of 10-12 mm), it is necessary to do the following: measure the total perimeter of the foundation, taking into account the inner walls ((8 + 8) * 2 \u003d 32 m). Do not forget to take into account partitions: (32 + 8 + 4 \u003d 44 m). The result is multiplied by 4: (44 * 4 \u003d 176 m). Thus, the required number of carrier horizontal elements is 176 m.
- To calculate the number of jumpers (reinforcement with a diameter of 8mm): divide the total length of the foundation to the value of the interval between the mating elements (50 cm). The resulting value multiply by 4: (44 / 0.5 * 4 \u003d 352 pcs).
- To calculate the number of horizontal and vertical jumpers, it is enough to know the width and height of the frame. Suppose the frame has dimensions of 50 * 30 cm. Thus, it is necessary to calculate the horizontal jumpers: (352/2 * 0.5 \u003d 88 m). For vertical: (352/2 * 0.3 \u003d 52.8 m). Consequently, the total number of jumpers is: (88 + 52.8 \u003d 140.8 m, round up to 141 m).
- To calculate the amount of knitting wire (3 mm rod), first calculate the number of points of future mating. Since our framework has 352 points of compound, 4 mating on each side, we apply to the formula: ((352+ (4 + 4) * 4) * 0.5 \u003d 192 m Katakani).
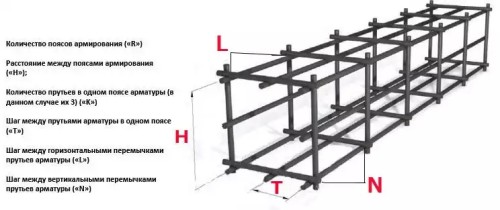
As you can see, all the necessary calculations are not difficult, the main thing is to correctly produce all measurements and accurately indicate all the values. In addition, always take the material with a reserve of 10%. Since when collecting the frame, you will often cut the metal, then unusable remnants of fittings simply not to avoid.
Assembly and knitting frame for ribbon foundation
Now that all calculations are made, the reinforcement is located on the site, the future foundation is marked and the formwork is ready to operate, you need to prepare a frame necessary to enhance the strength of the base of your home. It is important to note that the work of this kind will be easier, if you purchase or manufacture a specially special bending machine. In case this is not possible, you can use the old "grandfathers" way.
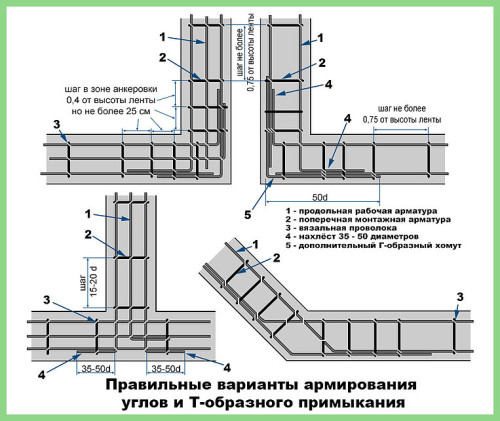
To properly bend the metallic rod come as follows:
- Take a thick metal pipe with a diameter of a little more size of the cross section of the reinforcement rod. It is reliably fixed in the ground, and placed inside the reinforcement, which must be bent.
- From the other end of the reinforcement, the second piece of the pipe, which will play the role of the lever. It should take into account - the longer it is, the easier it is to make a bend.
- Now you can start bending the metal under the necessary angle or radius.
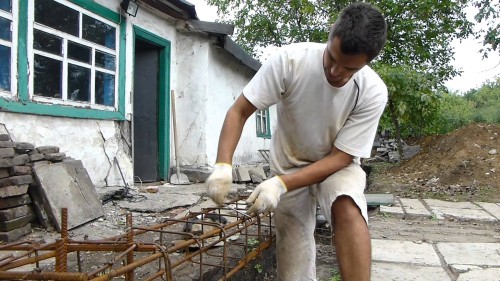
Now the finished design can be placed in the formwork and start taking the corners. At this stage, it is important to fulfill everything right because it provides for some features. Failure to comply with these rules may entail irreversible consequences associated with the emergence of corners and other unwanted deformations.
To correctly burn the angles, the following points should be taken into account:
- the curled end of the reinforcement should be restricted into the adjacent wall;
- if the rods are not enough, the reinforcement can be fixed in height using M-shaped connectors;
- do not cross the rods in the corners, it is categorically prohibited.
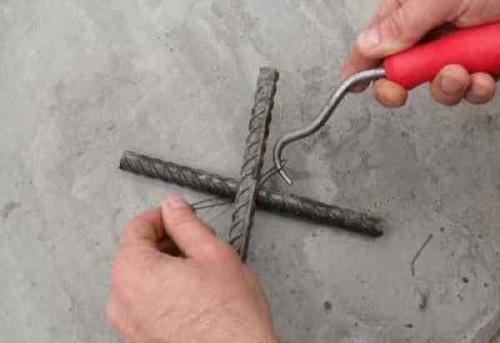
Pay due attention to these requirements, then the foundation will serve you not one ten years. When the corners are completed, you can start taking the entire frame. In connection with the development of building technologies, there are more and more analogues of the tools and materials used for the strapping of the metal frame.
Consider several methods used in the strapping of the ribbon foundation frame:
- Folded in half the rod tweaked with the help of the passage.
- Wire bent in half, and then the ends are wrapped with a special hook.
- For quick and automated mating, a special knitting gun is used.
- Special plastic ties reliably fix the frame.
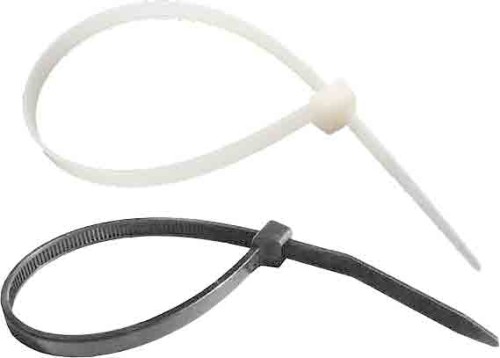
In order to better figure out the features of the installation and mating frame of a ribbon basement, we suggest see the following video:
The assembly and strapping of the ribbon foundation will be easily and quickly, if you pay attention to all the features of this technology. Each stage complements the previous one, so it is very important: to produce all the calculations correctly, choose the right diameter of the rod section, consult from sellers in metal rolling, as well as choose the right working tool. In any case, during the reinforcement of the foundation (pile-scribe, monolithic, ribbon or any other), a metal framework is always used. Each form uses their assembly methods and installation rules, but the reinforcing material remains unchanged.

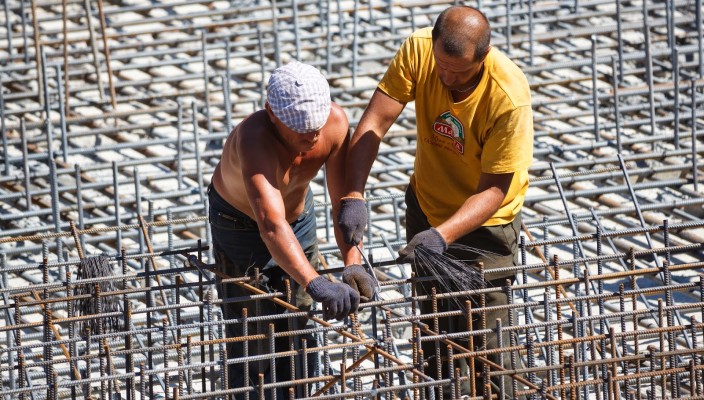
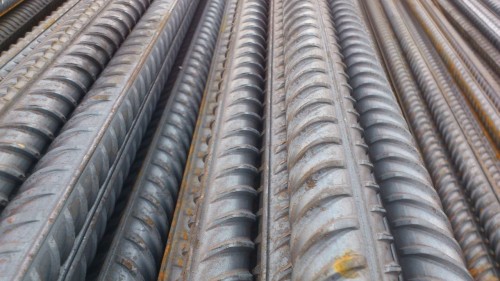
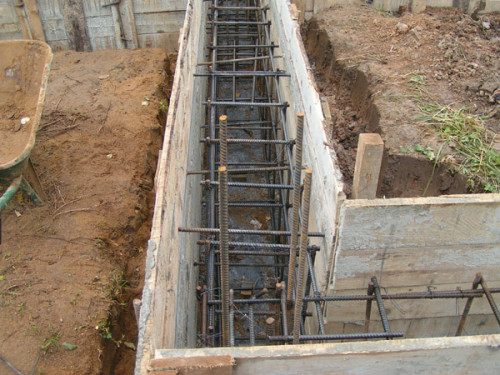
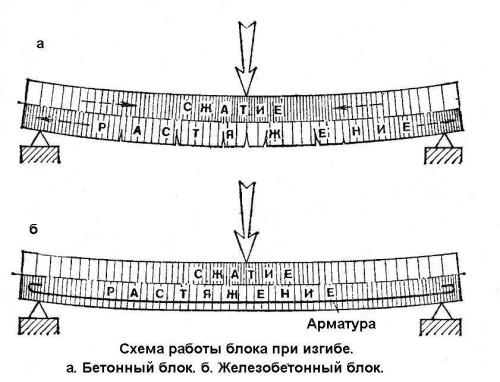
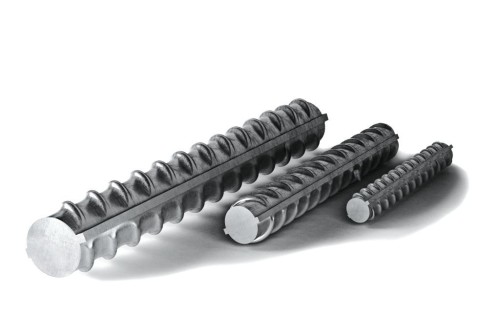
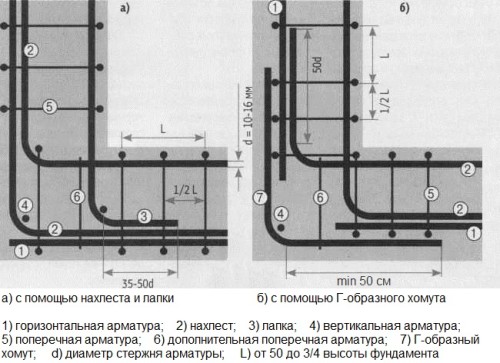
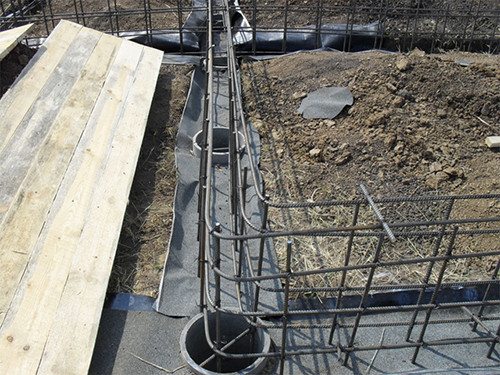
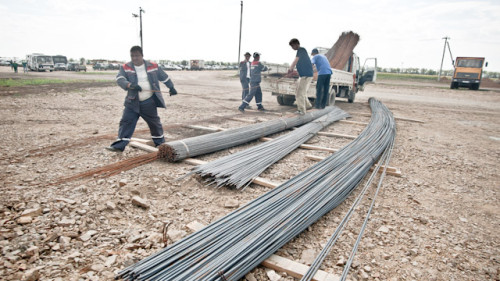
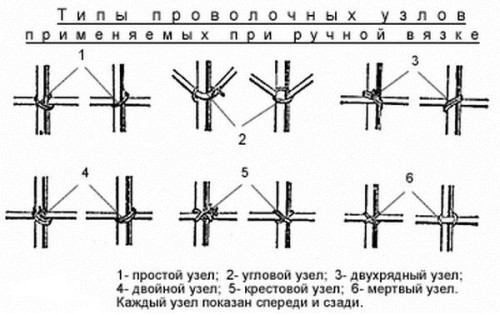
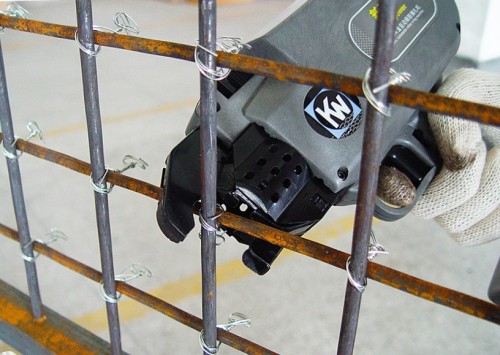


















How to arrange drainage on the plot:
The drainage pump is an integral part of any effective drainage system of the purchase area of \u200b\u200bthe private house. This pump is intended to move the fluid from the premises, receiving wells of the drainage system, flooded areas. Also, drainage pumps can be used in the pumping of water from artificial reservoirs. Indispensable when pumping from decorative water bodies used in landscape design, or pools in the country or garden plot.
https: //xn--80ahqp0afz7a3a.xn--p1ai/inzhenernye-sistemy-ograzhdeniya/ustrojstvo-drenazha/drenazhnyj-nasos/