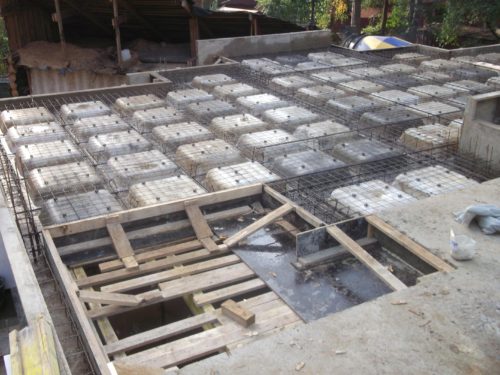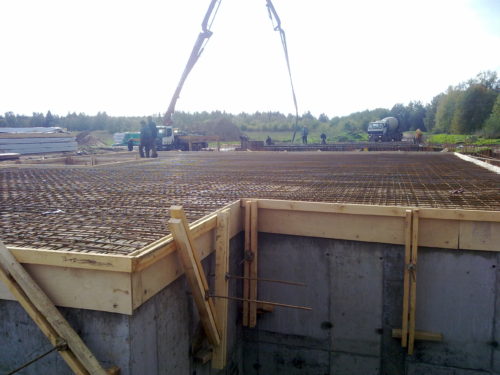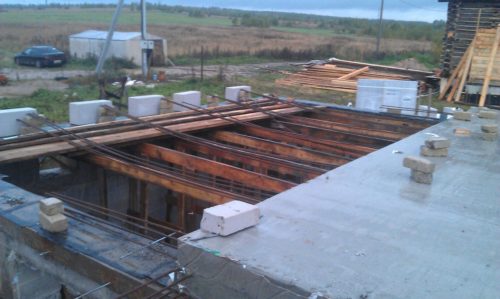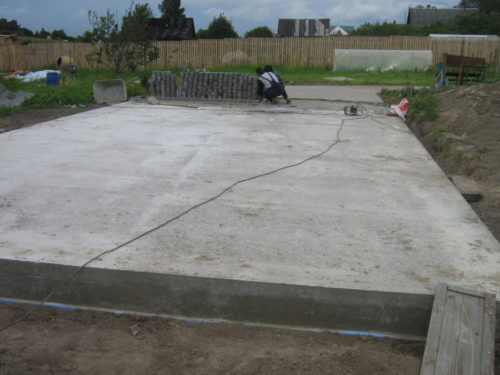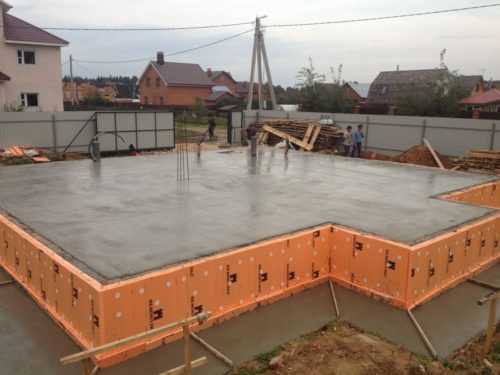In the process of large construction, it is often necessary to create a monolithic concrete overlap. This design is a practically eternal component of the structure that takes on colossal loads and various deformations. However, the most important part of the overlap creation process is design. It is necessary to establish the dimensions of the overlap, the features of this design and much more.
Content
- Features of monolithic overlap
- Monolithic concrete overlap with their own hands. Necessary materials
- Monolithic overlap
- Options for creating formwork
- Installation of formwork
- Monolithic concrete overlap with their own hands. Process reinforcement
- Monolithic concrete overlap with their own hands. The process of fill breeding
- Monolithic concrete overlap with their own hands. Installation plates of overlapping
- Plate laying
- Installation of hollow plates
- Seams between slabs
- Voids in the elder
If the construction site is small, even low strength overlap enough for many years of operation. In other cases, just need to ensure high reliability of the design, conduct various tests and inspections.
In this article we will look at the situation regarding the creation of a monolithic concrete floor with his hands. This important event, but following all the details of the technology, you can get a good result, which will please many years.
Features Solid ceiling
It should be borne in mind that now in the market you can find many options for finished reinforced concrete plates. However, experts note that it is monolithic overlap that is a more practical solution for construction. And that's why:
- The monolithic design ensures the uniform distribution of all loads that affect the structure. If the load will act only at one point, then problems will begin with reinforced concrete slabs.
- An important advantage of monolithic slabs is that they can be used for various layouts of premises. For example, you can freely use columns that will make the design of the room solid. With reinforced concrete slabs it is impossible to do this.
- It also pleases that on the basis of a monolithic plate, you can create a balcony, while not using any additional building elements that ensure reliability.
Builders note that the most important thing in this case is a refusal to save on materials, since the desire even slightly reduce the maintenance process can further lead to colossal issues. In addition, it is the technology that is often decisive to obtain a decent design. It is worth paying attention to all sorts of details.
As for the calculations related to the creation of a monolithic slab, there are often no problems. It should be applied to a special design bureau, in which the situation will analyze, will calculate and provide all the necessary information. You can trust to carry out the calculation yourself or familiar, but in such a case it is better not to save, since the probability of major problems even with minor errors is more than large. In this article, as an example, we will consider a completely standard plate with a span no more than 7 m, as well as thickness from 180 to 200 mm.
Monolithic concrete overlap with their own hands. Necessary materials
- Steel fittings, diameter from 10 to 12 mm.
- Plastic reinforcement supports.
- Fixture for bending reinforcement.
- Formwork.
- Support for formwork support.
- M350 brand concrete or separate components for the preparation of the mixture.
Monolithic overlap
- First of all, the ceiling slab occurs, after which it becomes clear what the remaining conditions necessary to create a full-fledged construction object should be.
- The installation of the formwork is occurring, which should correspond to the type "deck".
- With the help of steel rods, reinforcement occurs, providing construction structures for many years of strength.
- Next is the fill of concrete, the volumes of which were determined in the first paragraph.
- Ultimately, the mixture is provided to ensure that the design is truly monolithic.
Options for creating formwork
The monolithic plate involves fill in the horizontal formwork. You can consider several process options.
- For example, the owners often rent a formwork, which ultimately will meet all the necessary parameters. A formwork based on plastic or metal has an ideal geometry to obtain a decent result.
- Predial formworks are created based on wood, but it is not always possible to create a high quality design due to the difference in the size of the boards. You can also use Faneru, which has smooth surfaces and sufficient strength, but it can be used only within a small building process. It is advisable to use moisture-proof material.
Installation of formwork
- At the very beginning, the installation of vertical racks. Most often it is a telescopic rack whose height can be adjusted. It is convenient, given the various projects and features of building events. Wood logs are also used as a support, the diameter of which is limited to 15 cm. The optimal step between the racks should be about one meter. The distance between the racks and the wall should not be less than 20 cm.
- Next on top there is laying of riglels. This component design is able to hold the formwork.
- The horizontal formwork is stacked on top. It must be remembered that the homemade design is complemented by longitudinal beams, on top of which moisture-resistant plywood are located. In this case, the most important task is to "adjust" formwork so that even the slightest gaps between the wall and the design.
- After that, it is adjustable to the height of the poles, so that the top edge of the formwork coincides with the top edge of the wall laying.
- Ultimately, the vertical elements of the formwork occurs. It should be taken into account that the dimensions of the monolithic overlap must enter the walls of about 150 mm. The appropriate fence is created. With the help of levels, all surfaces are checked so that there are no deviations. Unfortunately, various blots are often allowed in the process, to fix that a little later will not succeed.
Monolithic concrete overlap with their own hands. Process reinforcement
- The reinforcing part of the structure is a grid based on reinforcement. To connect the rods you need to use a wire that kept the holistic all design. The rods are connected together along, as often their lengths are not enough to use without additional fasteners. Accordingly, the junction of the rods occurs, which is about 40 cm.
- The reinforcement grid comes onto the walls of approximately 150 mm, and if the walls are created on the basis of aerated concrete, 250 mm. On the perimeter, the ends of the rods should not reach the vertical formwork by 25 mm.
- Most often, the reinforcement tile is urges with the help of integer two reinforcement grids. The lower should be located at an altitude of 20-25 mm if counting from the bottom edge of the plate. As for the second - top, it is placed at the same value, but below the top edge of the plate. With the help of plastic locks, you can control the required distance of the lower mesh.
- It should be borne in mind that the various values \u200b\u200bassociated with the distance between the grids and the rest of the elements are controlled depending on the plate thickness and the length of the span. For example, if the plate thickness is 200 mm, and the span is 6 m, then the distance between the grids should be about 120 mm. In this case, 2 gaps are taken from the plate thickness (20 mm), after which the 4 thickness of the rods occurs.
- The end retainer is mounted in a step of 400 mm directly in the end of the frame. Such a solution allows you to strengthen the support of the wall on the wall.
- There is also a connector of the upper and bottom of the grids. It is necessary in order for the grid to perceive the same loads, as if these items are one. Accordingly, ultimately the design is still stronger.
Monolithic concrete overlap with their own hands. The process of fill breeding
- Specialists advised to acquire concrete directly at the profile enterprise. All the way is precisely due to the construction of the design, and any errors made by the creation of overlap can be too large. In addition, right from enterprises, the delivery of concrete takes place with an autocker. This greatly simplifies the fill, and also makes it better. Ultimately, it will be possible to avoid many problems that can not be doubtful.
- If the preparation of concrete occurs with your own hands, you need to take into account the various parts associated with the ratio of components. In too large building scales, it is not always easy to keep track of such things.
- If we talk about rates, then often 1 square meter of concrete costs 50 US dollars. It is expensive, but it will be even more expensive errors that will be allowed with their own preparation of the mixture.
- The fill process occurs in such a way that one continuous layer amounted to about 200 mm. Next, after a small pause, further fill occurs. In these pauses, the mixture condenses a little, which should improve the quality of the material.
- If the process is used in the process, everything will pass quickly, and manually pouring is a colossal job that will select a lot of strength.
- Difficult Strength Design should within 28 days. During the first week, the concrete surface is wetted by water so that there are no cracks and other flaws. About a month after the fill, the formwork can be safely removed. It is done neatly, since it is impossible to be exactly sure that the whole design gained maximum strength.
Monolithic concrete overlap with their own hands. Installation plates of overlapping
The monolithic reinforced concrete plates produced directly on a particular enterprise is more preferable, as it is about the standards associated with the quality of materials and components.
Plates that can be found on sale have weight from 1.5 tons. Accordingly, it will have to hire specialized transport necessary for the delivery of the plate and its installation at a particular place.
The important advantage of plates issued by the company is already the finished reinforcement, so nothing prevents the installation immediately. But you need to keep in mind some details:
- The value of the span should not exceed 9 m. Everything is due to the fact that this is the maximum value for such plates.
- There are special loops on the stoves, with which it is easy to install a concrete product to some other place with the help of special equipment. All this is carried out by specialists, as even an erroneous choice of technology can threaten serious problems to all construction.
- The surface of the walls to which the plates will be laid must be aligned. Small drops can sometimes be allowed, but often irregularities and turn out to be the main cause of destruction.
- Relying the plates on the walls should be about 90-150 mm.
- Plates dry do not fit. All present holes and gaps must either perform some function, or they are simply closed.
- Often, the opening should be present in the overlap. It should be borne in mind that this is not done on one plate, but at the same time on two so that the general design from this does not suffer.
- Between the plates are located with a minimum gap, which is 2-3 cm. It should be understood that it is not worth providing a smaller clearance.
Sometimes it happens that the existing plates did not blocked the entire area, and there remains a small area. In this case, it is necessary to keep in mind the integer 2 options: the first is to get rid of even the slightest gaps, and the obtained space is filled with concrete or slag concrete blocks. In addition, you can leave the same gaps between the plates, and then fill all the voids present using a cement-sand solution.
Plate laying
- While mounting the slabs of the overlap you need to not forget about the technological card. It should be in the hands of the Proba, who leads the whole process.
- The process of laying the plates begins with a staircut flight. Immediately after setting the installation of one plate, you need to check the location. It is often that the stove is installed perfectly, but the clearances and other disadvantages can be found with a detailed inspection. While the equipment on the spot you need to correct everything, otherwise it may be too late.
- The control should indicate that the drop between the lower surfaces of the slabs does not exceed 2 mm, between the upper surfaces, the value is not exceeded by more than 4 mm. In general, on the plot, the maximum difference can be not more than 10 mm.
- After mounting, the plates are connected to each other with metal connecting elements. This process is based on welding.
Installation of hollow plates
Eopy plates are regularly used for various tasks associated with construction. Their dimensions can be the most diverse, therefore, during the installation process, not any crane can be used.
Plate installation process Next:
- The surface on which the plates will be relying should be coated with a layer of concrete solution, the thickness of which is 2-3 cm. Plate laying occurs only if the solution is asked about half of its strength.
- It should be borne in mind that the strength of the solution is gaining enough quickly, so after applying the material, you can start the slings.
- Directly installation of the boards occurs, taking into account all the inflictions of safety. The construction site leaves all workers, only a crane remains.
- Already when the plate is located above the desired place, one worker should stand on the first wall, and the second is on the opposite. The edges of the monolithic design should be perfectly fit into a specific framework. Permissible deviations, but the most minimal. The edges on the wall should be removed by about 120 mm, but not more than 150 mm. When the stove is located right in the right place, all the extra sand-cement solution will be supplanted, after which the mixture is frozen and the strength set.
- For a small plane movement in one direction or another you need to use scrap. However, the alignment should only occur along the laying zone, otherwise there is a possibility of the walls of the walls, and then the slabs themselves.
- After all these events and a thorough check of the location of the slabs, you need to start removing the sling. Next, the crane can leave the pad.
Such a process is similar to absolutely for all plates. And the most important item is that the alignment will occur at the bottom of the plate.
There is quite a lot of information on the Internet that when installing plates, the fittings should be placed first in the Oppulating Zone. Such a step allegedly will allow you to move the slab without unnecessary problems after installation. In fact, there are no such information in the standards and official technical maps of such information. At least here we are talking about uneven load.
For non-standard plates options, various steel elements are used, however, the total installation technology remains almost unchanged. Moreover, without a specialist, such work is not categorically recommended, as it is about exploitation, perhaps a large structure, whose integrity of people depend on the integrity.
Seams between slabs
Seams that are present between monolithic plates are closed with concrete. The material must match the M150 brand. The main problem is that the gap can be big, so for this business is needed under the gap pads. It will be a kind of formwork, which protects the concrete structure from the rest of the space.
Do not forget that large gaps that are filled with concrete remain vulnerable to various loads during a couple of weeks. It should be waited until the material is gaining strength, so on possible loads should be secured. Small seams between the plates are not the next day, therefore, after 24 hours, the maximum load can be applied, and it will be withstanding it without any consequences.
Voids in the elder
It must be remembered that the voids present in the stoves may be a problem, so you need to pay attention to the following aspects:
- Many manufacturers who try to produce concrete products taking into account modern trends, even at the stage of release fill emptiness in the ends. Otherwise, if the eorders ends, they need to fill them on 30 cm into 30 cm, otherwise the concrete structure will be to freeze.
- The best option will simply fill the emptiness with the help of mineral wool. Material need a lot to not even remain small voids or gaps.
- In addition, you can find special concrete stoppers, which may not give such an effect as insulation, but the main problem will be eliminated.
- Experts note that it is necessary to fill in all empties present on the sides of the slab. Some owners for the sake of savings are carried out by the above events only for those voids that overlook the street, but this is often not enough. It is also worth understanding that it will take out not so much money, especially given the general financial spending on construction.


