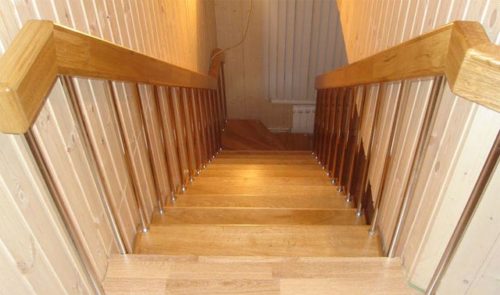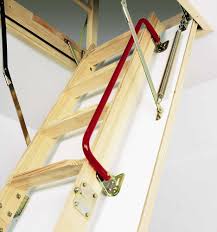Very often the attic room in a private house is used as a storeroom for storing things that are not used for a long time. In addition, if the chimney comes into the attic, access to it should be permanent for timely conduct of preventive work. To access the attic to the attic, it is necessary to make a comfortable staircase to it.
Content
Types of attic stairs
An attic stairs are several types:
- Stationary. It is established if there is quite a lot of free space in the room for its placement. Stationary attic stairs simply design and low cost.
- Folding stairs. Are an excellent alternative to stationary. In the folded state, they do not occupy free space, which is very important for houses with a lack of area. Such stairs have a more complex design that it is more compensated by the convenience of using them. About how to install a folding attic staircase with your hands, let's tell me further.

Folding stairs are several main designs:
- Telescopic staircase. It consists of several parts that are "each other" on the principle of the telescope. They have light, but at the same time a solid design. This is a staircase made of aluminum or steel.
- Scissor. The mechanism of folding such a staircase is similar to scissors, from where their name went. This is a rather complicated design that is made of steel, so at home it is done very rarely. For the preparation of the details of the mechanism, special equipment is necessary.
- Folding. Such a staircase is the most popular among folding models. Consists of 3 parts that are bonded with each other with the help of a hinge mechanism, and folded on the principle of clamshell book. The simplicity of the design and low cost of the materials used is allowed to make it yourself.
Design and calculation of the parameters of the folding attic staircase

The design of the folding staircase is pretty simple. It consists of:
- Hut cover. It is to her that the fixed part of the staircase is attached.
- The three parts of the staircase, which are bonded with each other with the help of hinge mechanisms that allow the staircase to be folded.

Basic settlement rules:
- The height of the attic staircase is defined as the height between the floor and the attic, taking into account the angle of inclination. So that it was comfortable to ride, the angle of inclination should be not more than 70 °. Otherwise, there will be great efforts for lifting. However, you should not make an angle too small. In this case, the size of the hatch is significantly increasing. And since the attic room in most cases does not heal, heat loss through it will be high.
- With the ceiling height of more than 3 meters, the design of the tree is not recommended. At an inclination of 70 °, the march length will be more than 3 meters. In this case, wood will not be able to provide the necessary strength, or the design will be severe and cumbersome, and the fall from such a height can turn into serious problems.
- The width of the stair march should be at least 60 cm, and the height of the stage is not more than 20 cm. Naturally, these parameters are average and in each case should be seamless under a specific user.
- The location of the steps should be strictly parallel to the floor.
- The design calculation of the stairs should be carried out with a nominal load of 150 kg, which is a double safety margin for the average user.
Installation of a two-section attic staircase with their own hands

This design does not provide for the presence of complex mechanisms for opening the hatch, and laying the stairs. With such a layout, it is necessary that the attic hatch is in close proximity to one of the walls.

In the folded state, it will fit tightly to the wall. For the manufacture of such a staircase, it is necessary to make 2 of its honor. The first of them will be 2/3 of the entire length of the design, the second is the rest. Painted parts to each other with the help of hinges, and the attachment of an attic staircase to the dedication well is made using simple axes. In order to establish such a product, it must be simply delayed from the wall and drop a short part. This design is made quite simply, but it is possible to install it only if the hatch in the attic is next to the wall. At the same time, the staircase will always be in sight that it does not always suit the owners of the room.
Production and installation of folding attic staircase with their own hands

This design is more complicated, however, its advantage is that in the assembled state, the staircase is always hidden from prying eyes.
The installation scheme of the attic staircase is quite simple:
- First of all, you need to make a ladder hatch. To begin with, it should be determined to be sizes. The size of the hatch is equal to the size of the stairway per minute of the gaps of 5 mm on each side. It should be enough for a normal opening of the lid.
- The frame of the lid is made of a bar of 50x50 mm. It must be cut into smooth bars (2 long and two short), at the end of which to do drank. They will allow connecting the side of the frame to the locks. The locks are labeled with carpentry and fasten with self-draws. In order to withstand the diagonal, temporary brazers are superimposed on the corners and are attached with self-draws.
- After drying the glue frame on one side, it is trimmed with a plywood thickness of 10 mm. Next, from the opposite side, a latch is installed from the mounting place of the hatch, which will hold it in the closed position. The latch must be reinforced to eliminate the arbitrary opening of the hatch. After that, the hatch is trimmed from the second side.
- Then it is necessary to make a hatch opening mechanism. Of course, it can be easily bought in any construction store, but if there is an instrument, you can do it yourself.
- A hinge steam is made of a piece of corner, a plate thickness of 4 mm and two steel strips that fasten them into one system. Since the length of the bands is different, a piece of the corner can move relative to the plate. The strips are attached to the plate and a corner using M10 bolts.

- Collecting the system together, without clamping the bolts, it is necessary to determine which area of \u200b\u200bthe plate is blocking the corner when opening. This area must be cut off with a grinder. Now you can tighten the bolts. The recess in the plate will become an additional focus for the corner. When all parts are fitted, you can cut the pieces of the strip and roundate their ends.
- The second hinge is made according to the similarity of the first. After completion of the fitting of both hinges, they are installed on the part and check its performance.
- Next, hinges are made, which will hold the weight of the hatch, stairs and the user. It consists of each of them from two strips, which are attached together with the help of a bolt, and stop. The emphasis is attached to the hatch cover, and it is a hinge mechanism. A small support is welded on one of the bands. It is made so that there is a small angle between the hinge stripes.
- Now you can install hinges on the hatch and fasten them to the design of the staircase. The entire system of opening and closing the hatch is checked and adjustable at the place.

Next, you can begin the manufacture of the ladder itself. It will subsequently be attached to the hatch.
A staircase is done on two growths. For their manufacture, smoothly, as for the manufacture of steps, the board is 25 mm thick and 100 mm width.
The length of the sections of the stairs should be as follows:
- 1 Section has a length equal to the length of the hatch.
- 2 Section should be equal to the length of the first or be shorter. It is necessary to check that when folding the stairs part of the second section did not hurt the ceiling.
- The length of the sections is calculated by the residual principle.

Consider the further installation process in more detail:
- Squeeze the opening angle of the hatch. It will be equal to the angle of inclination of the stairs. Then it is transferred to the testers - first one, and then, covering the boards together, to another in the mirror reflection.
- Now you need to drill holes in which hinge hinge will be. They will be located in the places of cutting stairs into parts. For this, a feature drill with a diameter of 25 mm is used. One hole is drilled from the inside, and another with an external one.
- After that, the corners are processed using a milling mill and polished.
- Next, the boards are collapsed into parts, after which there are grooves in the marked places to install the steps. After installing and fitting the steps, they are attached to carpentry glue and duplicated with self-drawers.
- Now you can proceed to the manufacture of hinges. They need 4 pairs. For them, strips are cut in, in which the holes are drilled: under the self-tapping screws to fasten the staircase with a diameter of 3.5 mm, under a hinge bolt - a diameter of 8 mm. Hinged pairs are connected to each other and are screwed to the growth.
- Next, the design is connected together and is checked for bending.
- If the staircase is going and decomposes normally, you can think about how to put the attic staircase. Otherwise, it should be adjusted. Basically, problems arise if strongly tighten the bolts. In this case, the hinge will be difficult to open.
- Installation starts from screwing the corners to the first section of the stairs. They need 4 pieces. It is necessary to attach them in such a way that there is a small gap between the staircase and lid.
- After that, the corners are screwed by self-drawing to the hatch. When the whole design is assembled, it is checked and regulated. After that, all the elements are disassembled, grind and cause several layers of paint or varnish. If desired, seals can be installed in the gap between the hatch and the opening, and the hatch itself will be insulated with mineral wool.





















