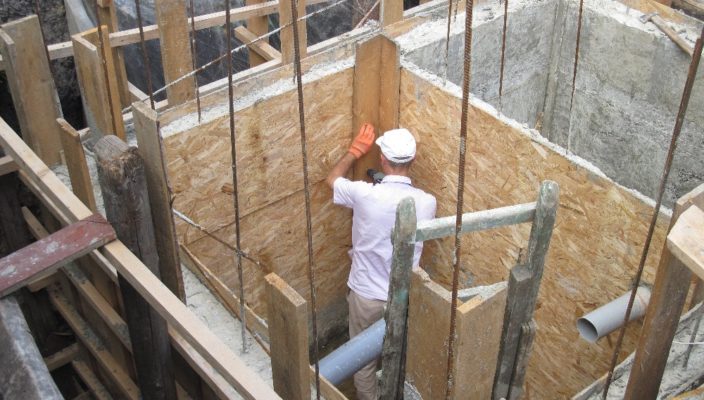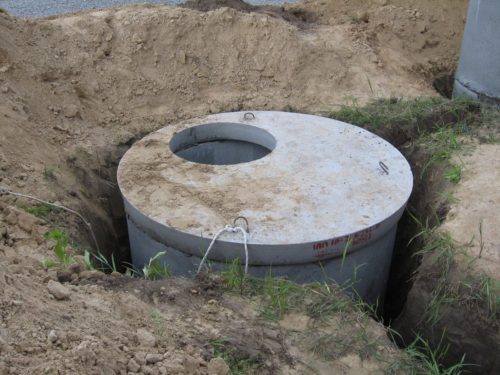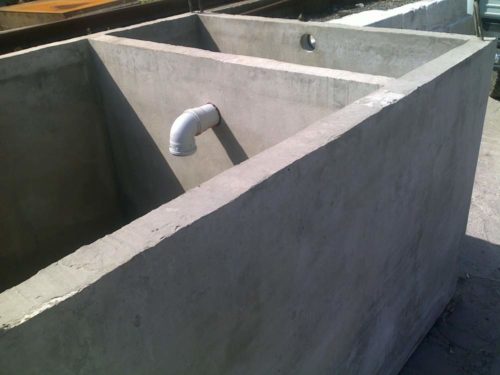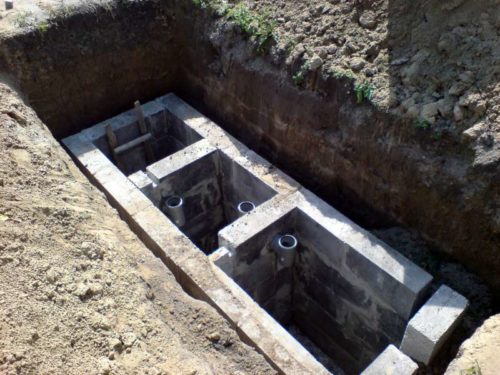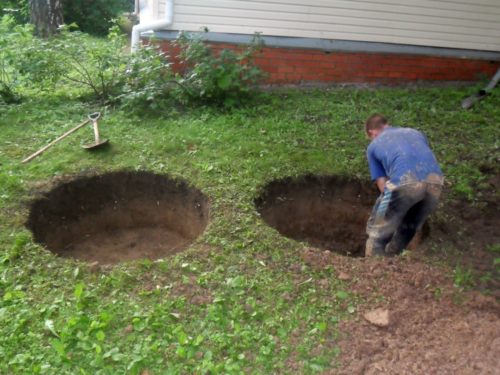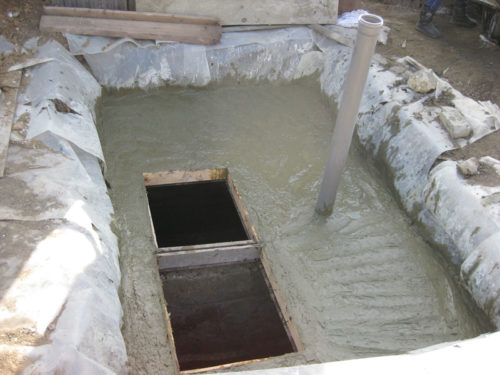Reliable sewage treatment - an integral condition for the quality of the sewer system. The most practical construction is septic. Our article we will talk about how to make a concrete septic tank.
Content
Characteristics of concrete septica
When a sewer system, you can use ready-made tanks. For example, making installation of plastic Eurocubes. Such a modern version is characterized by simplicity. But many owners of country houses prefer the construction made from cement mortar.
This is not surprising. After all, there are such advantages of concrete septicism:
- Absolute tightness. Compared with the design of reinforced concrete rings, this septicch has no seams, through which the drainage is likely to leak the soil.
- Long operational period.
- Resistance to mechanical loads.
- Easy service.
- The ability to change the dimensions of the chambers.
- Does not float when melting in the spring.
- Sustainability for frosty bearing of soil.
- Undoubtedly use of special equipment.
- Small cost of installation work.
Types of septic tanks
There are 3 varieties of facilities that differ in the number of cameras:
- single-chamber;
- two-chamber;
- three-chamber.
Concrete septic design from one camera
Single-chamber monolithic concrete septic is the easiest option when weaning sewage drain. The principle of operation of such a structure:
- sedimentation of solid particles;
- the effects of anaerobic bacteria with the subsequent transformation of particles in the IL;
- lifting light particles (fats, soap);
- filter entering the filter.
Due to the fact that the waste splitting process is carried out with the subsequent release of gases, the septic is equipped with a ventilation pipe. To control the level of wastewater, you can use the float indicator.
The single-chamber design is used at the volume of waste, the size of which does not exceed 1 m³ per day. The main disadvantage of one chamber is the likelihood of a sewer tube of solid particles that did not have time to settle on the bottom.
Two-chamber concrete septication
A distinctive feature of such concrete septic plates (in the photo) from single-chamber structures - the presence of a partition with ducts. Its main purpose is to prevent particles in the second chamber.
To improve the quality of waste cleaning, the second camera is equipped with a filter of gravel. Access to both cameras is available by means of revision hatches.
Septic concrete from 3 cameras
This scheme of concrete septica is used in case of permanent accommodation in a large country house, where there are several bathrooms, a swimming pool or a bath.
The construction consists of three parts:
- sleeping chambers;
- aerobo-aeration chamber;
- pump chamber.
The camera-sump is pre-purified by sewage drain. With the help of anaerobic bacteria, organic components are cleavage, followed by lowering solid particles to the bottom.
The purpose of the aerobo-aeration chamber is to carry out biological cleaning. The camera is equipped with a compressor, thanks to which air flow occurs. As a result, wastewater is mixed with microorganisms. What leads to a rapid decomposition of organic substances.
In the pump chamber there is an additional aeration of stocks and feed them into filtering wells. The camera can be additionally equipped with an automatic chlorination dispenser. This disinfection occurs.
Preparatory stage of construction concrete septic
At this stage, you should decide on the installation site of the septica and stock the necessary tools and materials.
When choosing a place to install the sewage design, sanitary standards are required. It should be placed at a distance of more:
- 2 m - from trees and shrubs;
- 3 m - from the neighbors section;
- 5 m - from home and road;
- 15 m - from the river;
- 30 m - from a well with drinking water and another reservoir.
When bookmarking the septica at a decent distance from the house, it is necessary to provide revision wells, which are located every 12-15 m (in a straight line) and in places of rotation of sewage pipes.
If a three-chamber design is erected, then it must be positioned near the power line. Also should be accessible pathways for the car-assessionator. Naturally, it is not necessary when a concrete septic is created without pumping human life waste.
To create a septicity of concrete requires such tools:
- concrete mixer;
- vibrator (for sealing cement mortar);
- level;
- roulette;
- master OK;
- shovels (bayonet and soviet).
Materials for the device of concrete septica:
- boards (for the construction of formwork);
- armature;
- cement;
- sand;
- gravel;
- pipes;
- metal corner;
- flat slate;
- ceramzit;
- old brick.
Mounting works of concrete septic
At the initial stage, earthworks are carried out. If there are driveways, it is better to use the excavator. Otherwise, you will have to dig a manually.
The ultimate goal of earthworks - the creation of smooth and compacted walls and the bottom of the pit. The strength of the cleaning facility from concrete will depend on the quality of this process.
The trenches are immediately rotated, in which the sewer pipes will be laid. Their depth must exceed the point of frozen soil. If it is impossible to implement, the pipes are covered with thermal insulation material.
Construction of concrete septicism with their own hands implies the implementation of such consistent actions:
- preparation of the working solution (1 hour cement, 3 hours of sand, 3 h gravel, water and plasticizer);
- the device of a sand pillow at the bottom of the pit (minimum thickness - 0.2 m);
- laying fittings;
- pouring concrete in the pit (its thickness should exceed the highest point of the reinforcement by 3-4 cm);
- frozening the surface for 2-3 weeks;
- construction of formwork on the perimeter of the pit (to create walls with a thickness of more than 0.2 m);
- reinforcing formwork;
- layer-by-layer concreting of the walls (the thickness of each layer should not be more than 0.5 m);
- sealing the solution using a construction vibrator.
The construction of the septica of concrete is carried out in several goals. Concrete wall structures are collected within 2-3 weeks. Only after this period, the formwork can be disassembled and building the roof of the sewage facilities.
Finishing stages of work:
- metal corners are mounted on the walls;
- flat slate stacked on the corner;
- determined and a hole for an audit hatch is made;
- reinforcement and slate concreting;
- at the fill stage of concrete, a vent pipe is installed;
- the overlap is covered with clay and ground.
This is how a single-chamber septic is created. If it is planned to build a sewage treatment plant from 2 or 3 cameras, then this is done in the same way.

