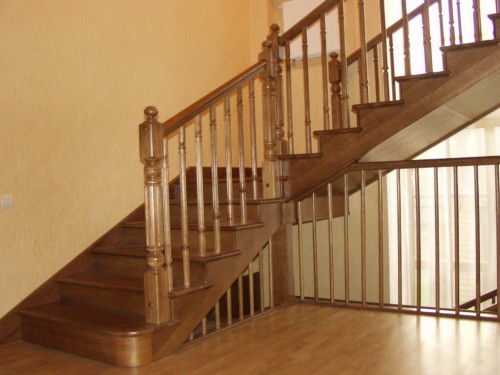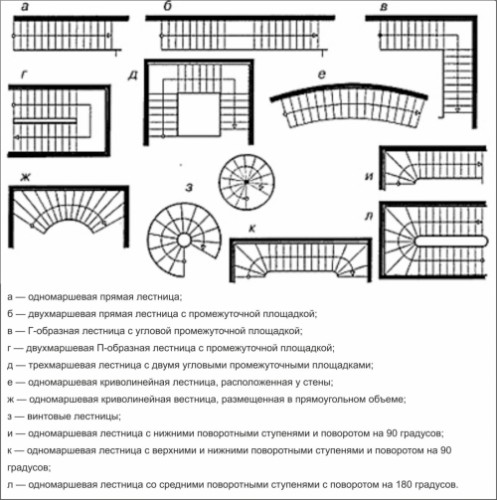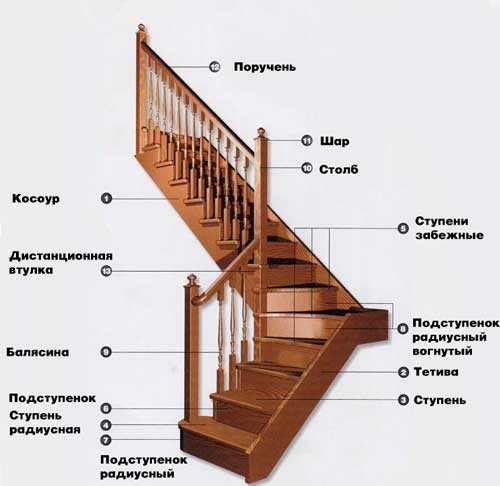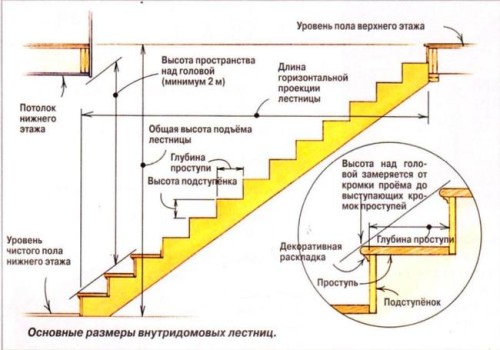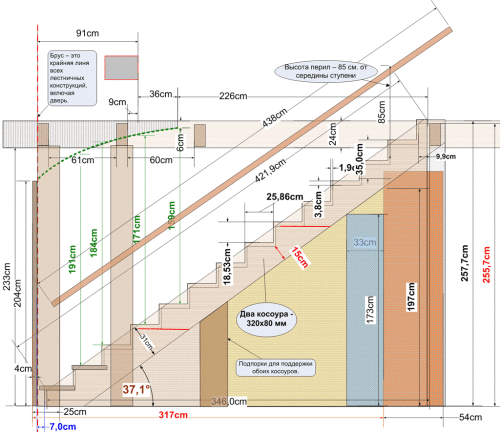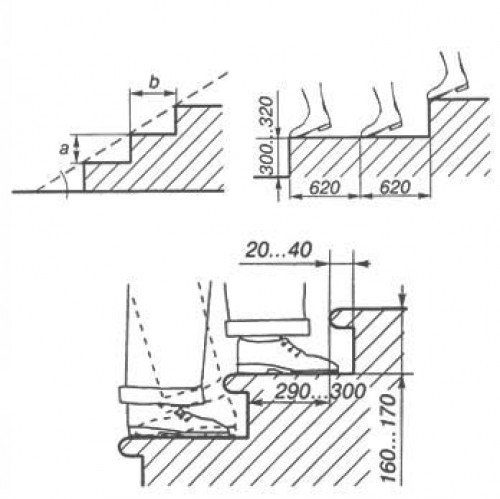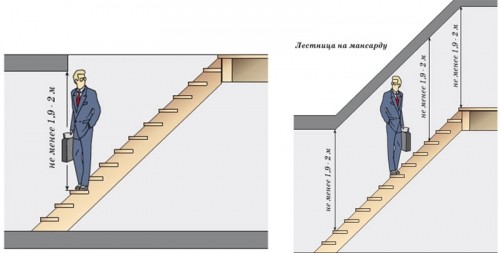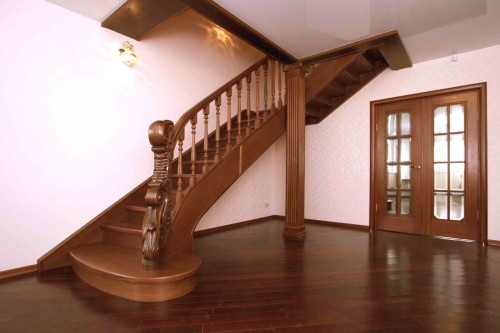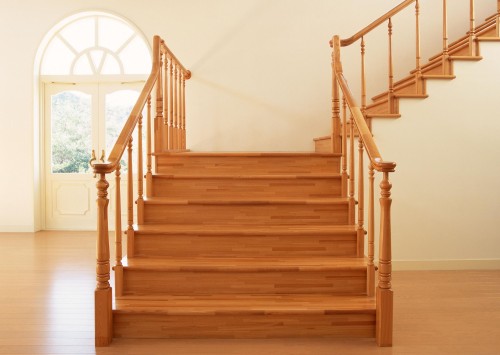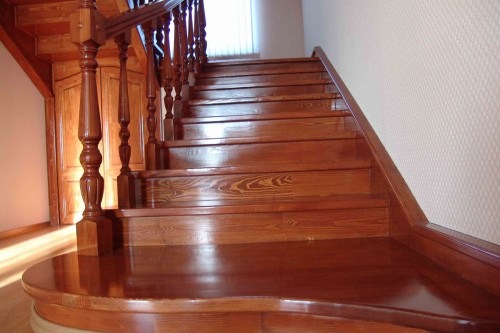Very rarely country houses have only one floor. Two- or three-story buildings are highly lined up. In such buildings, wooden stairs are built between the floors to ensure comfortable movement of residents. However, it is worth saying that this is a pretty difficult lesson and requires a certain preparation. In order for the design to be reliable and safe, it is necessary to properly calculate the wooden staircase, which must comply with the standards prescribed in SNiP and GOST. Tell me further.
Content
Design of wooden staircase
In order to accomplish the correct calculation of the ladder dimensions, it should be accurately defined to determine its design. So, there are several varieties:
- Screw (curvilinear) stairs. Used very rarely. Most often only if the area for the construction of the staircase has limited sizes. Such structures are small and very uncomfortable. For example, according to such a staircase, it is practically impossible to put overall objects (furniture) on the second floor). In addition, for the manufacture of such a design, very complex calculations are needed, since it is the basis for only one pillars. Any inaccuracy in calculations can significantly reduce the safety of movement along the screw staircase.
- Marsh stairs. Most often are built. They have a simple, but very reliable design. Such structures consist of staircases called marchs. Most often, wooden stairs with a platform are built on such technology.
There are several types of march stairs, which can be seen in this scheme:
In order to properly choose the design of the staircase, all the necessary measurements of the available free space should be performed. Next, calculations are carried out, taking into account all available data. After that, projects of wooden stairs are drawn up.
Each staircase consists of several structural elements:
- Steps - Wooden supports, in the design of which are included (horizontal surface) and risers (vertical strap under the step). Horizontal surfaces usually come with legs when they take a step. Steps can have a different form. They are radius (relief), rectangular, as well as non-standard, located at a certain angle.
- Kosur - carrier support that supports the bottom and preventation. It is at her maximum load. Therefore, when calculating this part of the staircase should be particularly attentive.
- The string is a design that performs both the reference and supporting function. It has recesses in which the step is located. If the staircase is located close to the wall, then the string is used only on the one hand. In case the staircase is located in a span between the two walls, you should use a tutor from two sides.
- Railings (handrails) are supporting structures created for the convenience and safety of movement on the stairs. They may have different shapes and sizes.
More details you can see the design of the wooden staircase in the drawing:
Calculation of a wooden staircase
Number of steps
Before starting the calculations, some parameters should be determined:
- The size of the platform on which the staircase will be installed.
- The height of one floor (the measurement is carried out between the levels of the first floor).
- The dimensions of the staircase.
After performing all the above measurements, go to the calculation of the height of the stairs. To do this, we will need data of measurements of the height of one floor. It should be noted that the staircase is installed only on the finishing floor, and therefore if it is not yet equipped, its dimensions are installed in approximate values \u200b\u200b("on the eye"), depending on the type of material that the surface will be lined up.
The height of the stairs (VL) is calculated by the following formula:
Vl \u003d VPD + TP
- Where: VDD - height from floor to ceiling.
- TP is the thickness of the inter-storey overlap (taking into account the thickness of the floor).
The number of steps (COP) can be calculated by the formula:
KS \u003d VL / VP
- Where: VP - the height of the riser.
Example of calculation:
- Height from floor to ceiling - 200 cm.
- The thickness of the overlap is 30 cm.
- The height of the risk (the average value is taken, the most comfortable for movement along the steps) is 17 cm.
- Kc \u003d (200 + 30) / 17 \u003d 13,53
Since the number of steps cannot have a fractional value, somewhat round it, and we get - 14 pieces.
This calculation is relevant for wooden ladders of the second floor.
Width sticky
Go to the calculations of the depth (width) of the sticky. The following values \u200b\u200bare laid by the following value of this indicator - 23.50 - 35.50 cm. However, it is better to use from 24 to 36-37 cm. Deviation from these values \u200b\u200bwhen building construction will cause further discomfort when walking on the stairs.
To calculate more accurately, there is the following formula:
2a + b \u003d 64 cm;
a + b \u003d 47 cm;
- where, A is the value of the riser;
- b - the size of the width of the sticky.
Example of calculation:
- The approach height is 16 cm.
- The width of the sticky \u003d 47 cm - 16 cm \u003d 31 cm.
Consider with further calculations, which is the most comfortable to move the width of the march the staircase is about 81 cm.
Length of stairs
The length of the stairs (dL) we can calculate according to the following formula:
DL \u003d SP * ks
- Where: SP - width of the sticking.
- COP - the number of steps.
Example of calculation:
- The width of the sticking is 30 cm.
- The number of steps is 16 pieces.
- For \u003d 30 * 16 \u003d 480 cm.
If there is no possibility to make the design of such a length of one march, then you can equip a wooden staircase with a rotation of 180 degrees.
Consider with further calculations that the most comfortable for moving along the stairs will be the following dimensions of the lumen over the steps - from 195 to 200 cm.
Kosoura length can be calculated using the Pythagorean theorem:
- The length of the stairs2 + the height of the stairs2 \u003d the length of the Kourow22.
Stages of self-editing design
Wooden stairs: Photo
After the calculations we turn to the installation of the stairs, it is performed in several stages:
- We purchase the necessary materials for the construction (for cosomers and the guards will need a timber, for concerns - 25 mm thick beams, for open space 35-40 cm).
- Install Kosur (frame staircase).
- It drinks openings for future steps.
- We proceed the edges of the material, weburize milling.
- Bottom and on top of the cosomes connect each other. Confirm to the wall anchor bolts.
- We saw the beam and put the opponse.
- Fix them to cososorans. This will require self-tapping screws.
- We set the steps on top of the risers.
- Mount the railing of the stairs. According to the same technology, the staircase is installed with a wooden dormitory.
More details you can see the installation of a wooden staircase on video:


