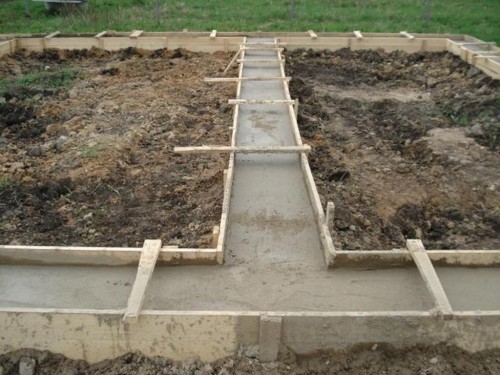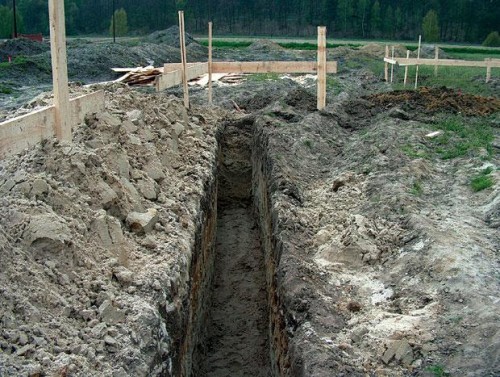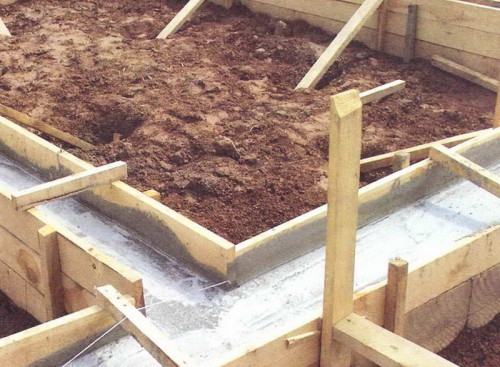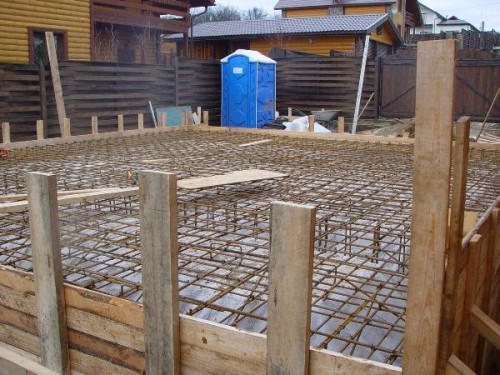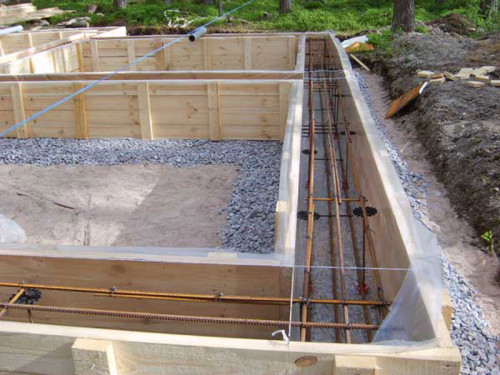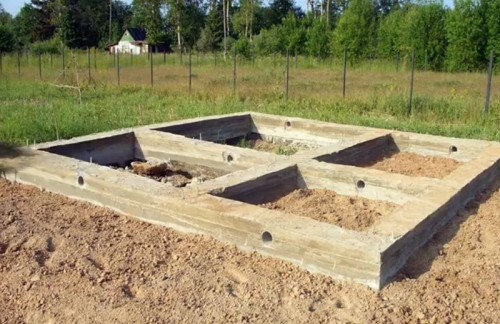The construction of any building or structure begins with the construction of the foundation, and the construction of the garage is not an exception. It is from the quality of the erected basis that the service life and the durability of the entire building will depend on the quality.
Content
- Common Types of foundations for the construction of the garage
- Preparatory work
- Foundation device from concrete blocks with their own hands
- Device of monolithic belt foundation
- Installation of a floating base for a garage
- Building Garage Foundation Building Technology
- Construction of the foundation for the garage: video
Common Types of foundations for the construction of the garage
The species of foundations that are used for the construction of a garage quite a lot. The choice of one or another design depends on many factors most important of which are:
- The type of soil on which the construction will be constructed.
- Dimensions of construction, its weight and type of material from which it will be constructed.
- Availability of building materials and their price.
The most common types of foundations for the construction of the garage:
- Basis column. It is most suitable for lightweight prefabricated garages, such as metal and made from sandwich panels. Star foundations are suitable for bunching soils that are subject to expansion during freezing. Due to the smaller area of \u200b\u200bthe contact of the ground, the pressure on the basis is reduced.
- Ribbon foundation. It is used for capital buildings on medium-dipling and clay soils. A ribbon foundation is a bellulated concrete structure throughout the perimeter of the construction. Such designs are capable of carrying a large load on themselves, which allows you to build even two-storey garages. Ribbon foundations are prefabs made from ready-made concrete blocks, or monolithic, cast from concrete into a formwork. Also there are butt belt bases. This species is great for making with your own hands, as it does not require special equipment for the production of work. It is a brown stone laid in front of a concrete.
- Floating foundation. This type of base is suitable for almost any soil and is a kind of sandwich, which is located across the entire building area. It is worth noting that the device of this type of foundation is the most expensive, due to the large number of material used and labor. Therefore, he does not use very popular.
Preparatory work
At the beginning of construction, you must choose the most suitable place for the basis. If possible, it is better to pick up a flat pad to conveniently be driven by a car. On the plot, which is located at an angle, will have to spend more material when filling the foundation.
After selecting the site, a detailed scheme of the structure is compiled and its weight is determined. Information on how to determine the weight of the structure and calculate the parameters of the foundation can be found in building sources. When drawing up a construction plan, it is necessary to carry out a detailed primer analysis. Naturally, it will be problematic to do it yourself without a certain experience. If there is no possibility to attract specialists, then the average parameters of the foundation for the garage can be adopted: the depth is 1 m, the width is 0.4 m. Such parameters have additional characteristics.
Depending on the project, the sector marking. For this, a kapron shoelace and wooden or reinforcement stakes are used. Before starting work, it is necessary to take care of the availability of all the necessary material (cement, discrade, reinforcement, formwork, waterproofing materials, etc.).
Foundation device from concrete blocks with their own hands
The advantage of such a foundation device can be called the time of work. The costs of time and resources on the preparation of formwork, reinforcing belt, as well as cubic meters of concrete. At the same time, it can be easily found that used blocks that remained from the parsing of old buildings and can be used during construction. This will reduce the cost of construction. However, it should be borne in mind that the need to attract a car crane will be necessary for laying heavy elements of the foundation.
For a block base device, two types of blocks are required under the garage:
- Block pillows.
- Wall blocks.
The first to have a trapezoidal form, a small height and an enlarged base area. This is done to reduce the pressure of the building on the ground.
Procedure for work:
- Trench for the construction of the foundation of the garage is digging taking into account the width of the pillow blocks. On the bottom of the trench, the layer of coarse sand is stacked, which is subsequently rambling.
- In the sand, block-pillows are mounted, the cracks between which are climbing with a solution.
- After laying the pillow on its surface, the reinforcing belt is laid (usually from 3-4 rods of reinforcement Ø8-10 mm), the formwork is installed and a layer of concrete is poured with a thickness of at least 20-30 mm. It is necessary to align the surface of the blocks and binding them into one system. After cooling the concrete, a layer of waterproofing layer is placed on its surface.
- Now you can lay wall foundation blocks FBS. In order to do it exactly, it is necessary to tighten the benchmark from the lacing. Wedges can be used to align the block by the block.
- After laying throughout the perimeter, the reinforcing belt from the reinforcement is made again, the layer of concrete is poured and waterproofing is laid.
- At the end of the work, the foundation is waterproofing with a mastic or melted resin, after which the cavity between the trenches and the foundation is swept away with sand.
Device of monolithic belt foundation
If there are no problems over time, the most relevant foundation will be monolithic. It can be built with your own hands without the use of special equipment. In the fortress, it is not inferior to the foundation from concrete blocks, and sometimes surpasses it. The only drawback of the pouring itself is the need to prepare a large amount of concrete solution that it is physically difficult to do without concrete mixer.
Procedure for work:
- The beginning of work on the construction of the foundation under the garage is located similarly to the installation of the block, that is, with the growls of the trench. Its width should be greater than the width of the future base.
- After the trench is dug, the coarse sand and crushed stone are stacked on it. The mixture is thoroughly tamped.
- Then the formwork is installed. With the seeming simplicity of this process, it requires special knowledge and experience. From the proper selection of materials to arrange formwork and its configurations will depend on the operational qualities of the foundation and the service life. Therefore, in the absence of experience in the fill of concrete structures, the installation of the formwork, and its production is better to entrust professionals. Alternatively, you can buy a ready-made design.
- After installing the foundation formwork, it is necessary to mount reinforcement. Concrete is a rather fragile material, and without a metallic reinforce, it is easy to crack and crumble. There are certain rules for installing reinforcement for filling the foundation.
- For reinforcement, special fittings are used from steel structural brands. Usually the diameter of the reinforcement is 10-12 mm.
- Armature runs are installed throughout the perimeter of the foundation, and their quantity depends on its size. The distance between the rods of the reinforcement should be no more than 30 cm, while they should be burst into concrete to a depth of at least 5 cm. This should be done to prevent corrosion of the reinforcement due to the impact of moisture.
- For stretching of reinforcement, a circle of 6-8 mm diameter is used. It is installed in a step of 0.5 meters. When installing reinforcement, welding is used or stainless steel knitted wire.
- After mounting the reinforce, the fill of concrete begins. Concrete is prepared from cement-sand mix and water. You can use the filler as a filler. On 1 bucket of cement put 2 sand buckets.
- Pulling concrete is evenly over the entire perimeter evenly. One-time cannot be cast over 40-50 cm foundation, it is necessary to wait a day to set the previous layer.
- The surface of the foundation after the fill is aligned with the help of a solution and after drying it is covered with waterproofing. Also, the side surfaces of the foundation are processed by waterproofing materials, such as bitumen mastic, after which the distance between the foundation and the trench is covered with sand.
Installation of a floating base for a garage
This foundation will become an ideal solution for small garages, as well as for bunching soils. Something such a type of basis resembles a cake, as it consists of several layers. The installation process of this type of base can be divided into several main steps:
- The first thing is digging by the boiler over the entire area of \u200b\u200bthe future buildings. Its depth depends on the weight of the garage and the soil type.
- Then, a layer of coarse sand, which is thoroughly tamped to the bottom of the pit, is poured.
- A geotextile is stacked on its surface, concrete slabs are lined up on the surface.
- Then the upper surface of the plates is placed by a reinforced mesh from the reinforcement, after which the concrete is poured.
For small and light buildings, you can simplify this design. In this case, the framework from the reinforcement is mounted directly on the sand pillow, after which the concrete is poured.
Building Garage Foundation Building Technology
This is one of the cheapest options for filling the foundation, since it does not imply the use of fittings and reduces the consumption of concrete.
For laying such a foundation, they dig a trench, on the bottom of which the layer of sand and rubble pour. After the lapse of the latter, the stone layers are laid in the trench, which poured concrete.
The installation of a boot concrete foundation does not require the involvement of special equipment, which is why one of the most preferred options is planned to produce on its own. The price of building the foundation of the garage on such technology will be much lower.


