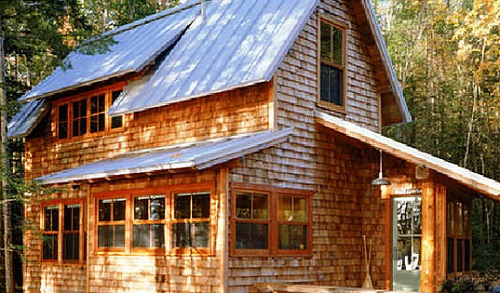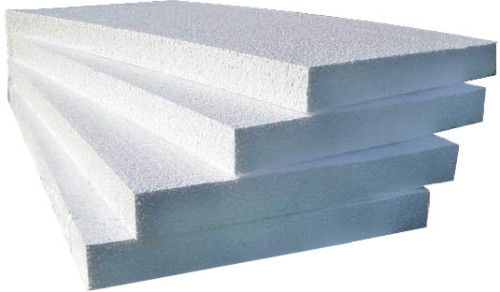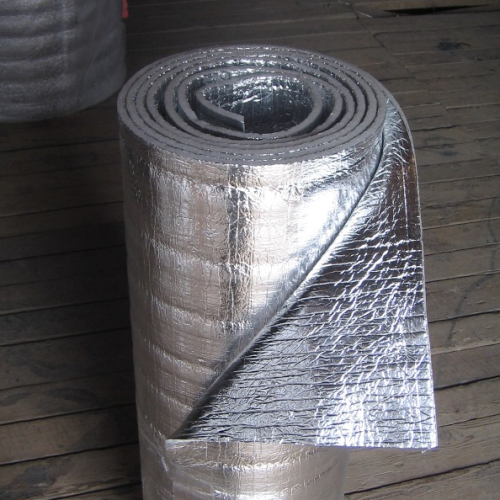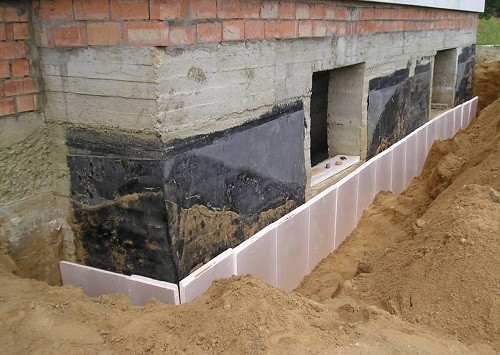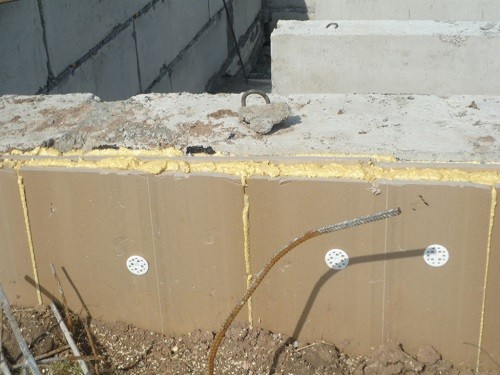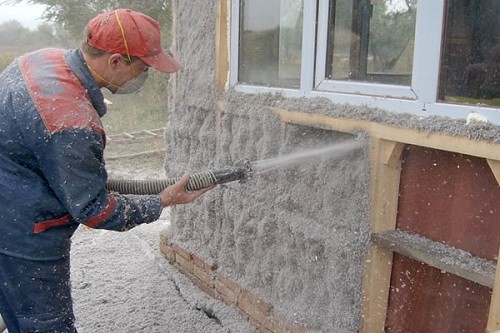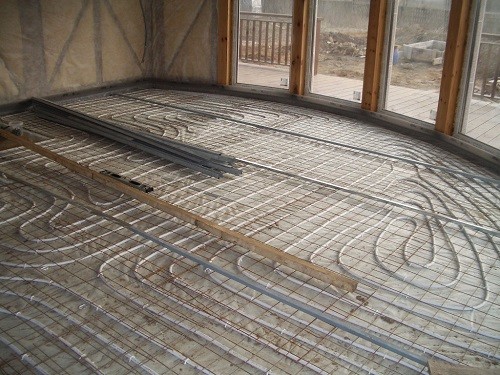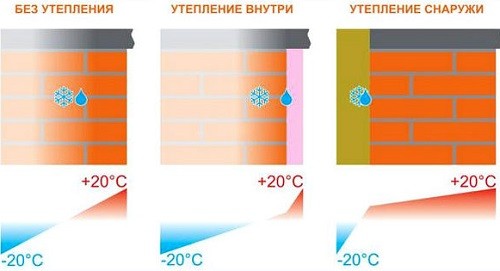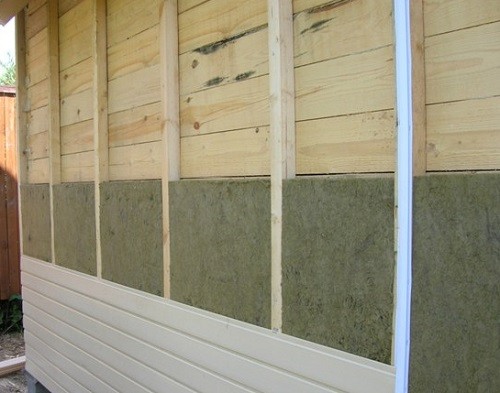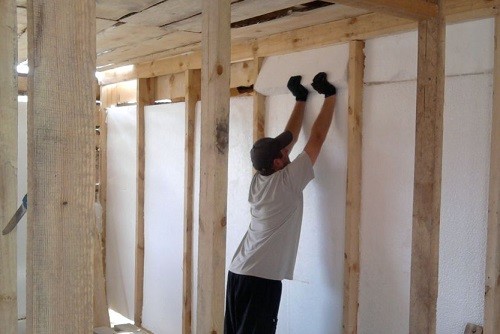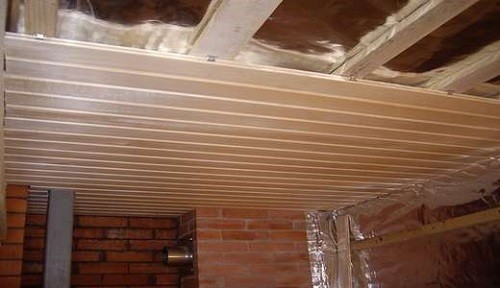The idea of \u200b\u200battaching a veranda to your country house is quite rational, but only little to put the foundation and build a box on it - it is necessary to think about thermal insulation. A dismay veranda will be unreasonable very quickly, and it will be possible to feel discomfort with the onset of the first cold weather - condensate will appear on the walls, it will change the black mold and fungus. So that this does not happen, it is necessary to protect for the walls, gender and ceiling. It is about it and will be discussed in our article.
Content
Choosing materials
Today, the market can be found frighteningly large number of various thermal insulation materials for every taste and wallet. In most cases, the economical owners prefer foam or mineral wool - they are inexpensive, and the heat is kept well. But when used, let's say, foam, it should be remembered about fire safety measures - it does not burn, but melting, highlighting toxic black smoke. Therefore, if you plan to organize a kitchen on the veranda, it is better to refrain from the insulation of foam.
As an additional insulation, the gasket from the foam. Thanks to its metallized layer, the penophol perfectly reflects ultraviolet radiation outside, thereby keeping cooling indoors in summer and warm - in winter. The foam consists of a layer of foamed polyethylene and a layer of durable aluminum foil. It can be used as an additional or completely independent heat insulation, however, it is recommended to combine it with other materials, for example, foam or polyurethane foam.
Polyurethane foam is also inexpensive and effective for thermal insulation of residential premises. It is not susceptible to burning and demonstrates excellent results even at very low temperatures.
Fundament insulation
The veranda is not only an additional residential space where you can relax or receive guests, but also a kind of buffer zone for the main housing. In the cold season, it provides additional thermal insulation for the entrance door. Therefore, the better will be protected from the cold a veranda, the warmer in the winter will be in the house itself.
Starting the insulation of the veranda is necessary from the very base - with the foundation. In general, it should be taken care of even during its bookmark, but if the moment is missed, there is a way to fix everything. The most important thing is to know where the main "loopholes" are located for cold streams and act purposefully.
Usually, the veranda is built on the same type of foundation as the main house - concrete slabs or a monolithic ribbon foundation. Despite the reliability of the design, the concrete does not prevent the penetration of the cold, which comes from under the ground, therefore the foundation and house built on it can thoroughly freeze. It has been proven that through a radiated foundation takes up to 25% of heat.
There are several options for insulation of the veranda with their own hands. You can float space between the foundation segments of the ground or clay, but this is possible only during the construction of the veranda, otherwise you will have to disassemble the floor to the base. Flooding the Earth will cost cheaper, but it retains heat much worse than clay (foamed clay). Many for savings and good results combine insulation, alternating layer of land and ceramisit.
Polystyolistol pastry
Most of the territory of Russia is covered with bunched soils, therefore the foundation built on them requires additional strengthening and insulation. For this, it is placed outside the expanded polystyrene. This material is a reliable insulator that does not give the foundation directly contact with the ground during the expansion (swelling), while maintaining its integrity and strength. The polystyrene foam is sold in large plates, which should be covered with the entire surface of the foundation outside, not forgetting to protect the base.
Foam and liquid polyurethane foam are varieties of polystyrene foam and differ in price and operational characteristics. Polyfoam - the most budgetary version of insulation. It is well holding heat inside the room, but is not suitable for highly moving soil (over time it will crack and crumble). The main disadvantage of foam is its ability to take moisture from the ground, so if you have gathered to do similar thermal insulation, you should take care of a good waterproofing layer, otherwise you have to start all over the next year.
Another thing is extruded polystyrene foam. It does not absorb moisture and is suitable for bunching soils, it is distinguished by beautiful frost resistance and is able to serve about 50 years. The only drawback is the impressive cost, but in this case it is better not to save on quality, especially if you build a veranda for the house in which you live constantly.
To strengthen the foam or expanded polystyrene, the foundation should be signed to the base. The first series of material must be put on the gravel pillow, pre-missing the foundation of bitumen mastic (waterproofing). After drying the mastic, the plates can be glued on special polyurethane foam glue, which is applied point or flashed onto the entire stove. The knocks between the material should also be sampled to eliminate the risk of cold bridges.
Polyurethane foam spraying is the newest way to insulation foundations. This requires special spraying equipment and professional skills. The method is good in that it allows you to very quickly create 100% thermal insulation of any foundation or wall. Hardening, the material becomes very durable and durable, however, the cost of such insulation will be much higher than pasting plates.
Floor insulation
When the work on the insulation of the foundation is completed, it is time to work with the floor. This is a mandatory stage, which depends on whether you can enjoy the appearance of black mold in the corners or not.
If you are gathered to pour on the veranda concrete and planning heating with the help of a "warm floor", you should take care of everything on the stage of working with the draft floor. Prefer electrical systems that can be turned on as needed and adjust the temperature. So you will save the impressive amounts on electricity.
If you prefer traditional milking floors, make them warm and comfortable as follows:
- The underground to fall asleep with rubble.
- From above pour a layer of sand with a thickness of 10-15 cm and tightly tamper.
- Dismix fittings or reinforcement grid (it is necessary that the concrete does not crack).
- Pour a concrete screed with a thickness of 5 cm.
- After drying the concrete, lay waterproofing. The easiest and cheapest option is to wash the floor with a bitumen mastic or clamping the rubberoid sheets bonded by bitumen mastic or with the help of a burner (bounce and roll).
- On the waterproofing, put wooden lags impregnated with antiseptic compositions protecting against rotting, burning, damage to parasites.
- Between lags to lay thermal insulation material (mineral wool). The best and inexpensive option is a mineral wool with a foil layer (the foil will not produce heat out of the room if you put it with foil up). You can also warm the floors with polystyrene foam, chucking the joints between the plates and lags by mounting foam.
- After drying the foam, cut out surplus and lay the finish flooring - boards or decoins. The boards should be previously treated with antiseptic compositions, covered with versa and varnish. To avoid dampness (and the tree does not like dampness) in the foundation it is necessary to provide ventilation holes below the floor level. Deoping, unlike ordinary boards, is already fully finished and processed boards from larch, who are not afraid of either moisture or cold. This is the optimal option for coating the terraces and the veranda, however, for such pleasure will have to pay much more than for the usual boardwalk.
Wall insulation
The area of \u200b\u200bthe walls is the largest compared to the ceiling or floor, so they require solid insulation. Fortunately, it is no more difficult to do this than in the case of the floor. The only "stumbling block" stone, which arises from most inexperienced self-taught builders - to insulate the walls outside or from the inside? Opinions on this occasion diverge, since each situation is individual and depends on climatic conditions, the material from which the walls, the type of insulation, the thickness of the walls, etc. It is possible to find out all this for a very long time, but if you want to get a 100% result, it is recommended to make insulation from two sides.
The image below is very clearly shown, how heat loss occurs with different types of insulation:
Warming Outside
Beginning the insulation follows in the spring, when all the snow came down, and it is possible to work for a long time in the fresh air with various solutions and construction mixtures. Outside, the veranda can be insulated with polystyrene foam or foam with special fasteners - "fungi". This is a special type of fastener, which distributes the load of the plate, provides its tight fit to the wall and ventilation.
The wall is preliminarily recommended to treat protective mixtures from fungi and dampness, then glue "mushrooms", on them - plates of polystyrene foam or foam. The locking mesh is placed on the stove, and on top of it you can already put the plaster and proceed to the finish finish of the facade.
The finishing finish can be carried out using various plaster compositions. Read more about what plaster to choose and how to work with it, you can in the article "The technology of plastering facades with their own hands".
There are other insulation technologies, for example, combining polystyrene foam with vapor barrier and separating facade siding, or using an insulating film and a block house. In this case, you should navigate the amount you plan to spend.
Insulation from the inside
The insulation of the veranda from the inside will help achieve a better result and keep the precious warmth in the house. When you are finished with an outer finish, you can move inside and how to work with the walls.
How is the inner insulation of the walls:
- Polish all the slits if you have a wooden veranda.
- Fill the crate of wooden plates.
- With the help of a construction stapler, fix the waterproofing film to protect the insulation from moisture from the street.
- Attach the frame from the metal profile.
- Place drywall in the frame and fill the space of mineral wool or any other selected insulation.
- Close the insulation layer of plasterboard.
- Apply finish coating.
Plasterboard in this case gives the perfectly smooth surface of the wall, on which wallpaper, putty, putty, paint, or even artistic painting.
Wall-walls, but do not forget about the windows, because there is a lot of heat through them. If you thoroughly insulated the walls, the floor and the ceiling of the veranda, but the old wooden windows with concerned frames are banging, the price of the price will be so insulation! What better to choose windows, described in detail in the article "What to choose windows: from plastic, aluminum, eurobruss or wood".
Heat ceiling
If you have at least a superficial view of air circulation, then you should be obvious that almost the same heat out of the ceiling, but across the floor. The lavetled ceiling will reduce all the work on the preservation of heat inside the premises and, besides, create ideal conditions for the formation of condensate, which will lead to the appearance of mold and fungus.
To insulate the ceiling of the veranda is best fooled foam polymeric material, which will simultaneously reflect warm and not to skip moisture. Mineral wool will be consolidated, but in this case the first layer must be put back Ruberoid (waterproofing), take care of vapor barrier and only then put the insulation.
We hope the above information will help you figure out how to insulate the wooden veranda with your own hands and make the house more comfortable even in the most crowded winter.

