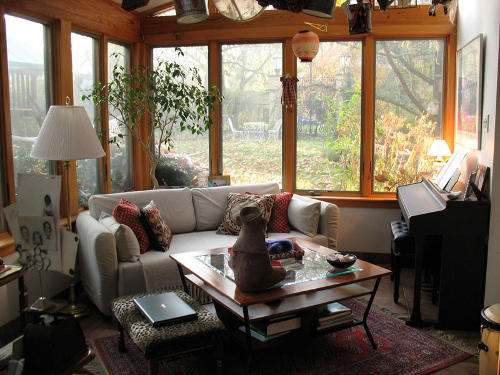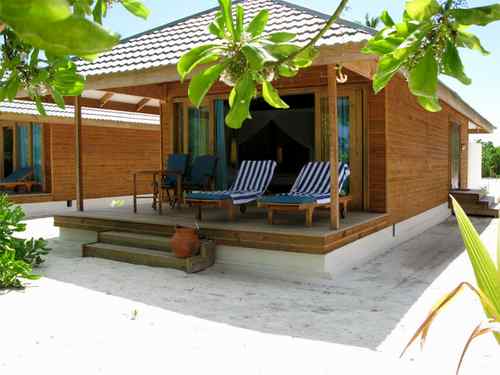Each person, having a country house, be sure to think about the improvement of his space, as there is nothing more tempting than to start the day from a cup of freshly caught coffee, and newspapers, sitting on the veranda among flowers, greenery and possibly a small pond.
Content
To build at home the veranda there is no great need to hire a new-fashioned designer. It is enough just to have a huge desire and a rich fantasy.
However, before starting to implement your own project, decide what you want to see it. Be sure to think about special furniture and do not forget that it should be high quality. You can go fashion trends and find soft pillows and hookah. For decor, it is recommended to use curly plants, floor lanterns and a personal bar.
Open veranda or closed?
The veranda must necessarily fit the style of the house to harmoniously merge with architecture and fit into the surrounding landscape. It looks unusually on it the original shape of the window, as well as tempered glass in the entire wall.
Sundeck - is extended in all directions porch. In the summer of here comfortably in a rocking chair, relax and sunbathe. However, many question arises, what to do when they get a cold? The answer is simple - to glaze the room and create a winter garden in it.
Today there are many projects of summer verandas, so the choice is yours. The only thing you need to decide by how much you love fresh air. If you - the fan, but do not accept drafts, suffer from allergies, you need to get a closed veranda. If you prefer to merge with nature, the ideal option - a summer outdoor terrace. However, some choose a middle ground - the porch swing with large windows.
Summer veranda do it yourself
For the construction of the porch is quite convenient to choose the frame structure, because it is very easy installation. Frame-frame horizontally collected and then placed in a vertical position.
A tool that may be needed:
- bayonet and shovel;
- bolgarka cutting with a diamond disk;
- 30-50 m column;
- steel angle;
- water and plummet;
- electric saw disc with a diameter of 25-35 cm;
- screwdriver;
- trowel;
- sledgehammer;
- claw;
- an ax, a hammer;
- roulette;
- hacksaw on wood.
Before you begin to build the foundation for a summer veranda, you must define the type of soil, as sometimes there is swelling can lead to deformation of the structure or its shift. To avoid problems in the foundation laying molopuchinistye soils, or provide the foundation below the freezing of the soil.
Some owners insulated expanded clay surface of the earth, or the following method:
- put bars on the corners of the porch at a certain interval;
- under them are doing the fovea;
- on their bottom creating a cushion of sand;
- then laying the blocks;
- Further fill the joints with a mixture of sand and cement.
When the solution becomes solid, made backfill sand.
How to build a summer terrace
Construction of the summer terrace:
1. Initially, the construction should be divided axle
In the future the veranda must be a separate foundation. To determine its axes used pegs cord and roulette. Measured the distance from home to the axes of the veranda, hammered pegs, pull a cord - thus creating a reference point for the construction of the foundation.
2. The leveling is done then
It is necessary to lay the foundation on the same level with respect to the veranda floor. It was from him will be taken all the marking.
To mark the construction of the veranda, it is necessary using a roulette from the pure floor level, which is indicated by the laser beam, postpone the necessary value.
Summer veranda for giving
As mentioned above, at the first stage of construction, it should be determined to determine what the future veranda you see. In order to most closely touch nature, it should not have walls, that is, the border between the surrounding atmosphere and the house should be conditional.
If the veranda is open and made of wood, then it can be removed by the stakenant or railings, as well as curtain the curtains or create a wall of curly plants.
Another option can be a metal lattice that will play a decorative and protective role. This type of summer platform will serve for a long time, because water and snow will not accumulate on it, especially if the floor is made with a lattice.
Closed verandas
Lovers of closed premises can build a half-closed veranda, where sliding doors and space will be located, will acquire the type of terrace.
Also, the veranda can be built of polycarbonate. Such construction will cost you quite inexpensive, especially if you make it with your own hands.
Polycarbonate cellular panels are often used to create additional buildings on the site. The simplest of them consist of 2 layers are characterized by good stiffness and thermal insulation, perfectly pass the sunlight and are flexible.
The veranda made of polycarbonate can be used as a greenhouse for plants even in the cold season. Its design does not have to do solid, you can use partial glazing, which will give access to free air.
Making a summer veranda of polycarbonate
Recommendations:
1. A solid foundation for such a type of veranda will not need. You can do with light tape or column.
2. Having arrange the foundation, immediately take care of fixing the framework in it. The easiest way to make it from channels, metal pipes is not very large diameter and corners. However, the polycarbonate veranda may have a frame and plastic elements, as well as wooden bars.
3. The roof can be made of various configurations, but it is more often a scope. If the summer building is small, then the roof can be made arched, especially since the flexibility of the sheets allows. In this case, the framework of the veranda is created taking into account the peculiarities of the roof.
4. Fix the polycarbonate should be screws and washers. Under the washers it is necessary to install a gasket from rubber. Holes under fastenings are made a little more of the size of the screws, because the polycarbonate in the sun has the property to heat and expand, and in winter it is compressed.
5. The veranda of this material can be built using sheets with a thickness of 8-10 mm, for the more powerful structure, a polycarbonate 14-16 mm will be required.
Thus, the polycarbonate veranda is built fairly quickly and serves you for a long time. In this case, a randomly damaged element can be easily dismantled from the frame and replace the new one.
The veranda do it yourself
When building a veranda there are several strategies, however, more correct technology is concreting pillars and arbors simultaneously with the masonry base of the house or the fill of the foundation. A simpler technique - separation of the construction of the veranda and houses into two stages:
1. First, general structures are working: masonry and concreting. At this stage, a solid platform is created and its size is determined.
2. Next, there are pillars of verandas, and the entire metal structures are assembled.
Design veranda
Top summer verandas in the photo:
The interior and arrangement of the summer veranda is determined by the design of the facade of the house. In order to achieve one style and harmony, you should adhere to simple rules:
1. The roof of the veranda must be made of the same building material and have the same color as the roof of the house
2. The direction of the skates, a bevel, the linker's liner should be harmoniously linked to the same skates on the roof of the house. The best option will be the roof of the veranda, resembling the bottom tier roofing at home.
3. The design of the veranda (especially the railings) is obliged to be made in a single style with other decorative metal structures on the facade of the building.
Warming veranda
If you wish to enjoy evening gatherings with friends and relatives in the autumn or winter period, then you need to take care of the insulation of the veranda.
Two veranda thermal insulation options:
1. Outdoor insulation
In order not to spoil the repair, you can insulate the veranda outside. Thus, you will not only make the room warm, but also make the facade of the building.
Stages:
- First horizontally or vertically, a profiled crate should be fixed;
- Next, in the intervals between the guides, the mattes of the insulation, layer of moisture insulation and facing materials are mounted.
2. Thermal insulation of the inner surface of the walls
If you decide to warm the veranda inside, then be prepared to completely change the lining of the flow and walls.
In the presence of walls made of wood, you can fix the rolled thin insulation with a foil layer on them, and on top to cover with MDF panels.
If the walls are made of bricks, you first need to create a crate of wooden transverse bars with a cross section of 25x40 mm. In this case, the insulation must be thicker (25-30 mm). It is divided into stripes and stacked among the bars.
Before separating the walls with a wall, you can pave a thin layer of insulation. And since the tree in itself perfectly stores heat, it will make it possible to achieve a comfortable temperature.
For the internal insulation of the ceiling, you must first fix the heat-insulating foil layer on it, then make a crate using wooden bars, fix the insulation in the cavities and sunmate the ceiling with plasterboard, clapboard or MDF panels.
Summer veranda with her hands video:

































