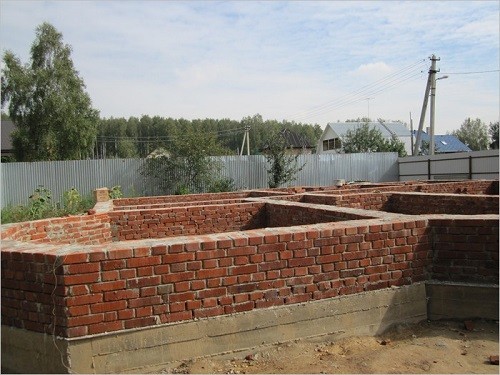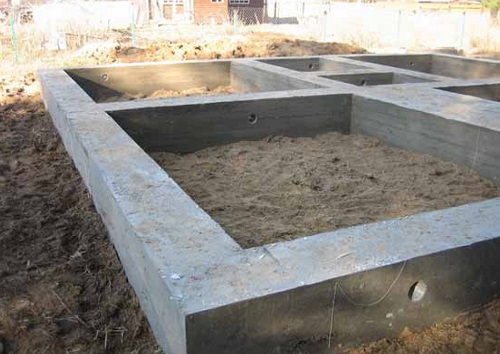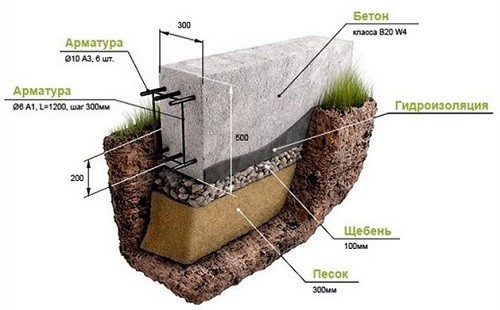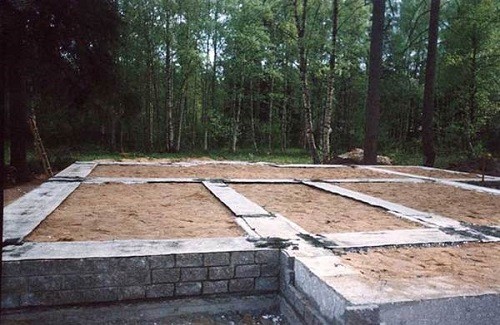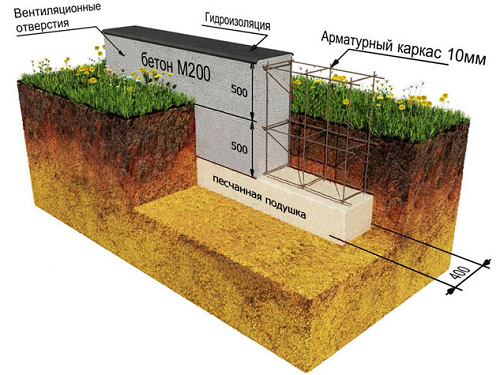A small-breeding foundation is one of the fastest and most economical ways of building the basis of a residential building. You can make it with your own hands, without having professional construction skills, which is why Many dackets choose a small-breeding type of foundation. In this article we will talk about the advantages and features of small-brewed foundations, and also tell me how to build it with your own hands.
Content
Foundation Characteristics
The small-breeding type of foundation combines a number of features that highlight it highlights among other types. It represents a concrete base that goes in the direction of all future walls of the house and "drowning" into the ground to a depth of up to 50 cm.
The small-breeding foundation is suitable for the construction of single-storey buildings and frame houses on weak and non-empty soils. The base of the foundation should be located just above the level of the freezing of the Earth, so the depth of its embezzlement may vary from 30 cm to 70 cm, depending on the peculiarities of the soil in one or another region.
In fact, a small-breeding ribbon foundation is a reinforced concrete tape that envelopes the entire building around the perimeter, passes under the walls and takes a load of the house, not allowing him to be deformed during the thawing of the Earth after the winter.
This type is different from unwinted in that during the thawing of the movable soil, it pushes it significantly less than an unknown foundation.
Advantages and disadvantages of fine-breed foundation
The finely breeding belt foundation has its advantages and disadvantages. Having examined them in detail, we can conclude whether this type is suitable for your site or not.
Advantages:
- simplicity;
- efficiency;
- acceptable cost;
- there is no need to apply construction techniques (small-breeding belt foundation with your own hands can be made one or with 2-3 friends);
- stability even on moving soils;
- durability;
- ideal for small houses, baths and other small buildings;
- there is an opportunity to warm the semisilla part;
- the abundance of materials and techniques for construction (you can build both tape and monolithic foundation, the bay of its concrete, folding out of blocks or bricks).
The disadvantages of this type of foundation are a bit, but their presence allows you to strictly limit the scope of operation:
- The small-breeding foundation is not able to withstand heavy loads and is not suitable for "full-fledged" residential construction - only for single-storey houses and frame structures. In some cases, it can be used to build two-storey houses if the foundation is built of concrete slabs and is located on stable soil (a more complete list of conditions and requirements is described in the "Manual for the design of small-brewed foundations on bubbly soils" (M.: Tsni-Epsielstroy, 1982) .
- Not suitable for movable unstable soils (in this case, the installation of sand pillows and complete reinforcement) is required.
Features of construction
The device of a fine-breeding belt foundation allows you to use it for the construction of private houses, since it is much cheaper than a swallowed type, and the reliability is better than unbreakable.
A ribbon foundation can be used on any type of soil, only in the case of bunched and strongly bunched, it is necessary to take care of the strengthening - create a sandy benchmark and lay the reinforcement throughout the perimeter.
In no case is it not recommended to make a foundation with the onset of frosts or leave it unloaded (without walls) for the winter, because with a turning of the soil just pours out it out or deform. Provided that all work with the foundation will take no more than 2 weeks, it is possible to allocate enough time to the construction of the walls and have time to occur before the onset of cold.
Also, it should be taken into account the arresting of your site and plant the shrubs next to the house, which, as you know, contribute to the decrease in the depth of the primer of the soil, and therefore create ideal conditions for the operation of a small-breeding foundation. In such a simple way, you can reduce the depth of freezing by 2-3 times than on the "bare" platform without vegetation.
Many prefer exactly this type of foundation, because its implementation takes at least time - it will take about a week to prepare, and it will be possible to erect the basement after 10 days.
Materials for fine-breed foundation
What is the small-breeding foundation? The fill of concrete monolith is considered the most prompt and simple way. There are other options: make the basis of blocks or bricks.
Consider the creation of a monolithic finely breed foundation. For him, you should buy a good brand concrete not less than 200, as well as reinforcing rods D12-D16. It is necessary to pour it right or phased horizontal layers. It is very important to exclude the possibility of the formation of vertical joints, otherwise it will last not long.
If you are going to prepare concrete with your own hands, consider that large volumes cannot be done immediately, therefore it makes sense to consider the construction of concrete blocks. We will tell about it just below.
Bookmark of monolithic foundation
Before proceeding to work and even go to the construction store, it is necessary to make the calculation of a small-breeding foundation - to find out how much you need how much time will take, make a detailed drawing on paper and markup on the site.
When the "theory" is finished, you can proceed to practice:
- At first, it is necessary to make a shot, which will be a deepening for the fill of the concrete foundation. Its depth must reach the solid soil, but if it is further 50 cm, such a foundation will be considered already deep-shaped. In the width of the kittle, there must be no longer than the thickness of the future wall of the house. This indicator should be clearly traced and monitored throughout the perimeter, otherwise the load will be rapidly unevenly, and the foundation will crack.
- From the site it is necessary to remove the fertile layer of the soil (Dern) and make markup, knocking the pegs and stretching the rope between them. So you denote the boundaries of all the walls of the future at home. Special attention is paid to the corners, ensuring that they are smooth.
- Drop on the markup of the crystal with a depth of 50-70 cm, starting at the lowest end of the site, aligning the horizontal on it. Watch the trench walls are strictly vertical, and the bottom width corresponded to the width of the opening. For the bulk soil on the bokes of the trench, the backups should be installed.
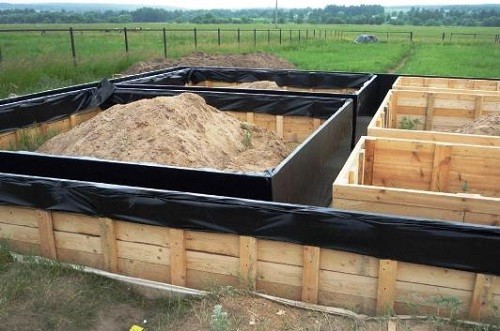
- Each down the bottom of the geotextile (nonwoven construction fabric, which serves as good waterproofing) so that the edges stick out beyond 20-30 cm.
- Put the geotextile with large building sand. Carry out work in several stages - pouring one layer, sink it and water with water, then pour the next one. The total thickness of the sandy pillow should be about 20 cm for sandy soils and 50 cm - for clay.
- Then you should install a formwork from the board (you can use the construction trash and other trash), the height of which should continue the height of the trench. Fix them with self-draws, brackets or nails, but make sure that there are no protruding parts on the inside, otherwise after filling and dismantling the formwork in those places there will be emptiness.
- On the inside of the formwork, make labels denoting the level of fill.
- Place the reinforcement rods into the prepared formwork, cutting each rod in accordance with the size of the walls. Connect the rods with each other and secure them into the grid. To preserve the strength of the structure, tie up all the corners and joints of the walls perpendicular to the rods of reinforcement. If you planned the construction of a foundation with a height of more than 30 cm, you will need 2-3 layers of fittings. Do not use welding to connect the rods, since the corrosionally unstable segment will arise in this place. Also, welding negatively affects the degree of strength of steel, making rods less durable. As a result, you soon or later get a crack in the foundation, which will go to the wall of the house.
- Fill the formwork by the first layer of concrete, distributing it evenly along the bottom of the trench. To remove possible air emptiness, put it in several places with a metal rod. Pour each subsequent layer of concrete before the previous one grabs. It is difficult to cope with such a large-scale task, so it is better to attract several helpers for efficiency.
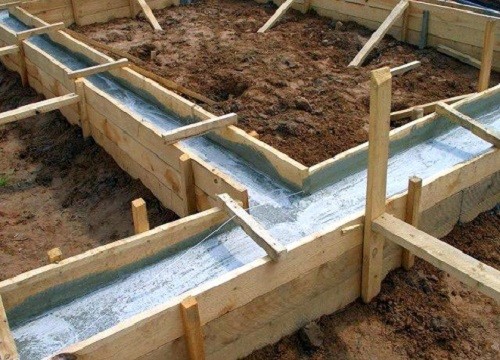
- The most recent layer align on the designated markup from the inside of the formwork. In this case, the construction rule is useful to you (emphasis on the penultimate syllable). Next, suck the concrete with a dry cement through a sieve that the upper part of the foundation froze is firmly and without cracks.
The time of pouring the concrete foundation depends on the quality of concrete and weather conditions. On average, it leaves from 14 to 25 days, but you can erect walls in two weeks. If you are going to build walls of bricks, you will have to wait for a complete drying.
Fine breeding foundation from concrete blocks
As mentioned above, a small-breeding foundation can not only be poured concrete, but also build from blocks. By the way, you can also make it yourself if you want to save. This construction technology will be useful for those who want to engage in the construction of a house alone or with a small number of assistants.
To make concrete blocks yourself, first need to cut the shape. To do this, use the usual plywood, from which the rectangular frame is made without the bottom on 4 or 6 segments separated by removable partitions. All form elements should be soaked with machine oil so that the finished blocks can be easily removed after drying. As the bottom is used by any flat surface with polyethylene.
How to make blocks for foundation:
- Make a concrete, mixing cement, sand (crushed stone, claymzite or other filler) and water in the ratio of 1: 4: 2. The amount of water adjust at its discretion - the solution should turn out to be sufficiently thick, but it is easy to fit into the shape, filling all the angles.
- Fill out the form only by 50% and put the reinforcement grid onto the concrete.
- Fill the second half of the mixture and align the surface with the construction rule.
- If you want to make hollow blocks, simply insert empty glass bottles in them, as shown in the image below:
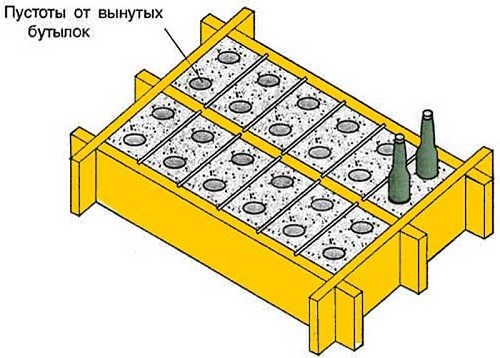
- Leave the products to be dried for a couple of days at temperatures above + 10c, then remove from plywood shape and leave to dry another days by 10.
Laying a small-breeding foundation from blocks is no different from the pouring concrete. The difference is that you do not have to make a formwork over the trenches, but only lay out several rows, fastening them with cement mortar.
We offer to familiarize yourself with the detailed video about fine-breeded foundation:
It is recommended to warm and make the foundation waterproofing to increase its operational characteristics. It should be insulated outside using polystyrene plates or polyurethane foam spraying. In the latter case, small-breeding foundation will not be terrible seasonal ports of the soil.
Common errors
Small-brewed foundations are built for a long time, and during that time a lot of useful techniques and recommendations have typed. The same amount has been accumulated and errors that inexperienced builders are allowed when erecting houses.
List of the most common mistakes in the construction of finely brewed foundations with their own hands:
- Many believe that the higher the foundation will be the ribbon, the more qualitative. In fact, the unauthorized increase in the height of the tape is fraught with the enhanced stiffness of the structure, which requires additional reinforcement, which leads to additional and completely unjustified costs.
- During the construction of frame houses, baths or other fairly flexible designs requires the corresponding flexibility of the foundation to achieve a harmonious balance. And if instead of a tape with a height of 40 cm build up all 80 cm, the foundation will be too hard and ultimately cracks.
- If there are not enough 40 cm base, it is better to make it from bricks or pour another monolithic tape, separating it with the lower waterproofing layer. Thus, you make a highly high and moderately flexible tape.
