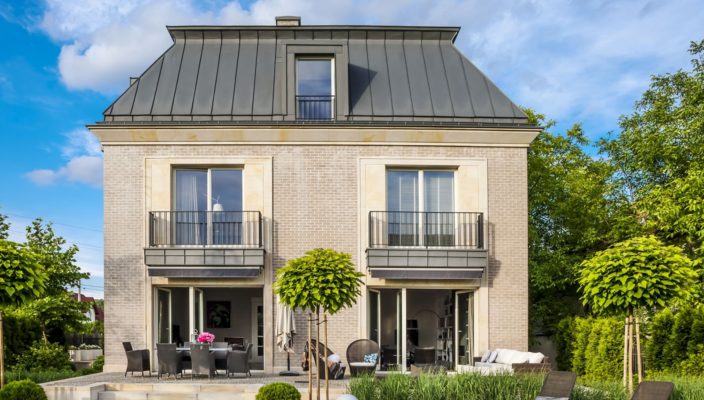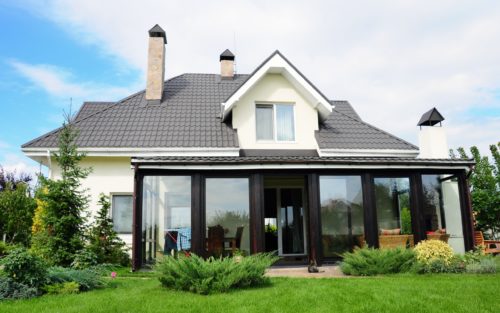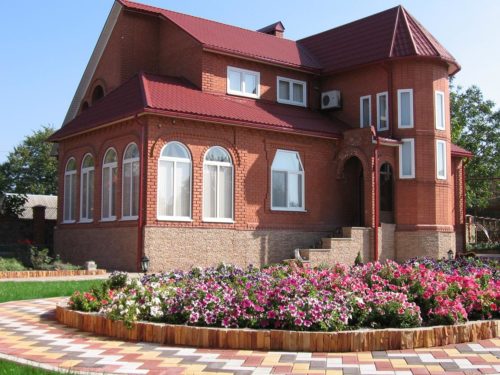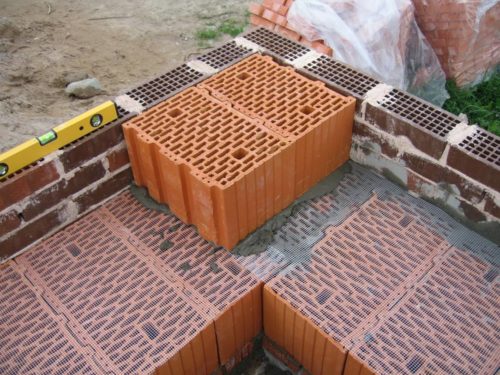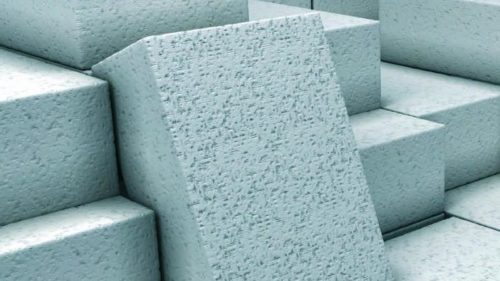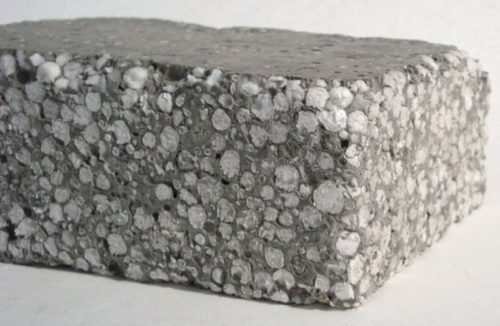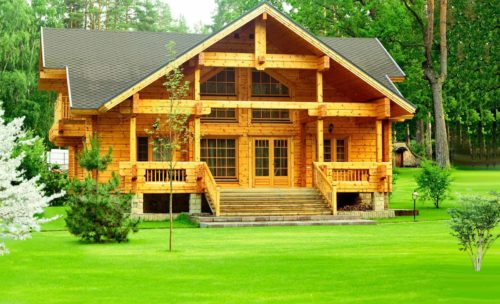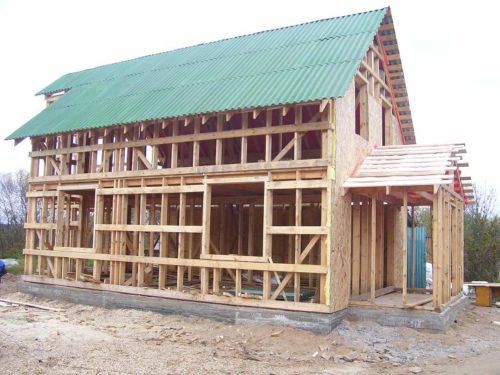The owner of a private house, starting to build, wants to have not just beautiful, but warm, cozy and durable housing. All this largely depends on what the walls of the building will be erected. We will tell about the views and characteristics of wall materials used in private construction in this article.
Content
How to choose a wall material
The walls are the basis of the future house, and the costs of them are about a quarter from the entire budget of the construction. That is why it is important to choose the right wall material, and this criteria are worth paying attention to:
- The price is the most important factor when building a house. Often, the lungs by weight materials allow you to significantly save on the construction of the foundation.
- The thermal insulation characteristics of wall materials are another of the requirements for which you want to pay attention to. The higher the thermal insulation ability of the walls, the less money will be spent on the heating of the house in the winter. It is also important to take into account the climatic features of the terrain.
- Work expenditures when building a house, too, must be taken into account. It is known that the construction of walls from large elements will require less time and forces than from small. For example, the fastest in the construction is the frame house.
- The aesthetics of wall materials also matters. Initially, attractive walls do not need to be finished, and therefore, it is not necessary to spend extra money and forces on it.
- An important criterion is the weight of wall materials, since the load from them will be on the foundation. Wood and frame houses can be built on light foundations, and for concrete and brick buildings will have to erect more powerful and strong bases.
- Parry permeability is a factor on which not only microclimate in rooms depends, but also a way of insulation of walls. The higher this indicator, the smaller the risk of mold appearance in the dwelling. If the vapor permeability of the walls is bad, it is important to equip high-quality ventilation in the house.
- Gigroscopicity is an indicator that is directly related to the thermal conductivity of the walls.
- The frost resistance of the outer walls is important if the climate of the terrain is cold enough.
- Another important criterion is fire safety.
Types of wall materials for wall structures
Walls of bricks
Brick has a lot of life expectancy, walls made from such material can stand almost a hundred years. If we talk about the benefits of brick walls, then among them you can allocate:
- the external attractiveness of the material;
- long service life;
- resistance to fire, water, mold, fungi, corrosion;
- resistance to low and high temperatures, their sharp drops;
- good soundproof properties;
- not bad heat capacity;
- the ability to construct from the material even complex architectural forms.
The disadvantages include:
- a large weight that requires the arrangement of a powerful and expensive foundation;
- the need for additional thermal insulation of the walls;
- the complexity and duration of laying.
Brick, in turn, is divided into:
- Ceramic - manufactured from burnt clay, is considered environmentally friendly, solid and very strong. It is resistant to water, frost, heat. Ceramic brick is hollow, in which up to 49% of emptiness is present, and full-scale, in which emptiness takes no more than 13%. The greater the holes inside the brick, the higher its thermal insulation properties.
- Silicate - brick, which is made from lime, sand and some additives. Such material has white color, and, like the previous option, can be hollow and filled. Hollow lighter and warm, full of day has a large number of shades. Both types of bricks are not inferior to each other in strength.
Depending on the structure and appearance, the brick is divided into:
- Private - applied to internal masonry. It can have small defects or cracks.
- Facial - it looks more attractive and used to create a beautiful facade.
Those who are going to build a wall of brick with their own hands, you need to know the subtleties of the marking of such a material. The strength of the brick is indicated by the letter M, and the number next to it indicates the load that 1 cm² of material is capable of withstanding. The higher the indicator - the harder and harder brick.
Frost resistance is made to signify the letter F, next to which there is a digit from 15 to 100. The number is the number of frost cycles and thawing, which is capable of withstanding the material.
Ceramic blocks
Corremoblocks are considered popular building material in Europe. There are such blocks of environmentally friendly natural components - clay and wood sawdust. The following should be attributed to their advantages:
- a small weight, which, at the same time, does not completely affect the strength of the material;
- opportunity to build buildings of any height in a short time;
- no need to use a solution in vertical seams, which saves money. On the sides, individual elements are connected by the groove-comb system;
- excellent frost resistance;
- fireproof - Corramoblocks can withstand the effect of fire for 4 hours;
- beautiful sound insulation properties;
- good heat capacity and vapor permeability;
- durability - the service life of ceramoblocks reaches 150 years, during which the material does not lose its thermal insulation qualities.
The following are the following:
- high cost - ceramoblocks are used in the construction of elite houses;
- fragility that complicates both installation and transportation of the material.
Ceramic blocks are distinguished by dimensions, but they always have a standard height that corresponds to the brick height. The width of the ceramblocks is 23, 24 or 25 cm, and the length varies within 25-51 cm.
Cellic concretes
Cellic concretes are porous wall materials, which, in turn, are divided into 2 types:
- Foam concrete - its cells are filled with air. The cavity in such material is created by foaming, the material is frozen under normal conditions.
- Aerated concrete differs from foam concrete in that its cells contain hydrogen. Materials make the material by mixing the solution with aluminum powder or paste. When entering into contact with water, such a filler highlights hydrogen. After increasing the solution in volume, it is sent to be stuck in the autoclave, where the desired pressure and temperature are supported.
Let's talk about the pros and cons of the walls of foam blocks and aerated concrete. The advantages include such characteristics:
- excellent heat and sound insulation properties;
- low weight and large dimensions;
- simplicity of installation and transportation;
- the ability to easily and quickly pull the walls for laying communications;
- the ability to give the material to the desired form, which helps to create non-standard elements;
- the non-combustible material is another one of his advantages.
But as the minuses are the foam concrete:
- high water absorption;
- the need to shrink the building after the construction - to such a process goes up to a year;
- the need to create a sustainable foundation. Fragile material as a result of even the slightest displacements can go cracks.
Light concrete
Light concrete weigh more than cellular, gas and air in them replace other components. Nevertheless, they are much easier than ordinary concrete, since instead of rubble and gravel they add wood or clamzit. Light concrete divide into several types:
- Ceramzitobeton - its composition includes foamed foam clay. It has good strength, ease, versatility. It has good sound insulation properties, perfectly keeps heat. Unlike ordinary concrete, it has better moisture resistance and tolerates the effect of aggressive media. Nevertheless, this porous material does not have the same frost resistance, which cellular concrete have.
- Polystyrevbetone - material, filler in which polystyrene balls are performed. Its positive properties are strength, the ability to absorb noise and hold heat, small cost, light weight, simplicity of transportation and installation. But there is also a significant drawback: in the case of combustion, the material allocates toxic substances.
- Slag concrete is a material with a filler of slag, coal, ash. To make such a material is environmentally friendly, it is maintained in the open air during the year. Slag concrete strength, durability and a small price is different. Buildings are built quite quickly from it. Of the disadvantages it is worth highlighting bad soundproof properties, a high degree of water absorption. Such walls need to be additionally facing, and this increases cash spending. Slagobeton is difficult to strob in communications.
- Arbolite blocks are made up of concrete mixed with organic additives, for example, with wood sawdust, linen fiber. Moreover, the organic components occupy most in the percentage ratio, which account for 80-90% of the volume. Arbolite blocks are well kept warm and do not miss the sounds, do not burn, but only smoldering under the influence of fire. In addition, they are considered an environmentally friendly material with good breathability. Unfortunately, it has arbolit and such minus as moisture permeability. That is why the walls of it need additional cladding, and for the foundation of the house it is necessary to build a breakpoint above the half-meter. Rights of the roofs should also perform at least half a meter, so that there is less water during the rain on the walls.
Wood walls
The tree has long been considered easy, convenient, eco-friendly and warm building material, because the centuries are very popular. If you understand the advantages of wood, then you can call such quality:
- environmental friendliness;
- relatively low cost, in comparison, for example, with brick;
- excellent heat capacity, which significantly exceeds the same brick;
- external appeal, aesthetics. Natural tree often does not need any facing, nor outside, nor inside the rooms;
- for a wooden building, there is no need to make a solid foundation, as a rule, a cheap columnar is quite enough;
- wooden house with proper care can serve for many decades.
Has wood and disadvantages:
- it is unstable to moisture and direct water impact;
- prone to the formation of mold, rot, reproduction of fungi and parasites;
- prone to cracking;
- it burns well and is considered a fire hazard;
- requires shrinkage for 3-5 years.
Wooden walls are erected from a church or bars. About each version will be taking Read more:
- The log houses are trunks of trees that are cut to the desired length, pumps and locks in them, and then fold one on one, forming the walls designated in advance. Shrink shrinkage occurs during the year, and sometimes longer. After the shrinkage of the walls of porous, make boxes of doors and windows. This method of construction is considered obsolete, and it was successfully replaced by houses from the rounded log.
- Rounded bars - logs with a smooth surface treated under production conditions and having appropriate labeling. From such bars at the construction site, a house on a predetermined project is collected. The size and section of the rounded logs are different, there are grooves and protrusions in the profiled logs, with which the elements are connected.
Brussic for the construction of walls is divided into such types:
- Sawn bars - have moisture in the range of 50-70%. The house, which is built of them, gives a strong shrinkage, and sometimes cracks may occur on the walls.
- Planed bars have less humidity - from 20 to 25% - as they are dried in production conditions. Shrinkage of the structure erected from such a material will be significantly less.
- The glued bars are made of dried boards, have moisture in the range of 6-10%. Such material is considered the most solid and durable, it almost does not give a shrinkage, does not have the risk of cracking.
Frame house
The framework of frame construction is considered one of the cheapest, moreover, the construction of the construction occurs in the shortest possible time. One-storey house, for example, can be collected in just a week.
The basis of the building is the framework made of metal or wooden elements: racks, rafters, farms and other details. The finished frame is initially insulating, and then the chipboard is sided or a small thickness and density OSP.
Savings on such construction is due to several factors:
- The walls of the construction weigh quite a bit, which means that you do not need to do a dear and powerful foundation for the house.
- Wooden frame also does not require many materials, wood on it is needed every 10 less than for the construction of a church.
- The main material on which the most expenses will have to be insulation. But even it will cost several times cheaper than a bar or brick.
- Frame houses are considered very comfortable and warm, so allow you to save on the heating.
If you disassemble the main advantages of frame houses, then you should call the following:
- such buildings are a budget option;
- they are well saved heat;
- earl in a very short time, practically do not require interior decoration;
- if necessary, you can easily and quickly make redevelopment at home;
- all communications without problems are hiding into the thickness of the walls.
But frame houses possess some disadvantages:
- the walls are not too durable, are strongly susceptible to mechanical effects, require accurate circulation;
- the durability of the skeleton house is inferior to a brick, concrete and wooden;
- the vapor permeability of the walls is not the best, so you need to equip high-quality ventilation in the house;
- as a rule, frame houses are built according to typical projects.

