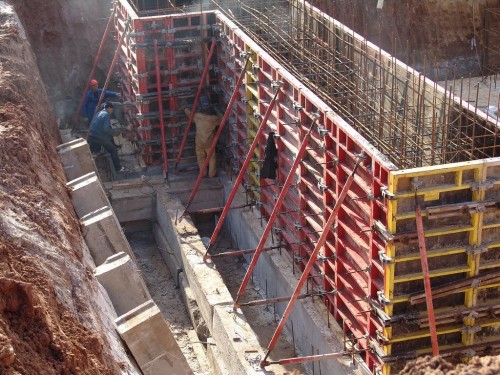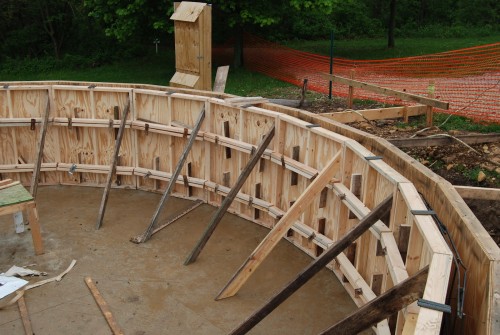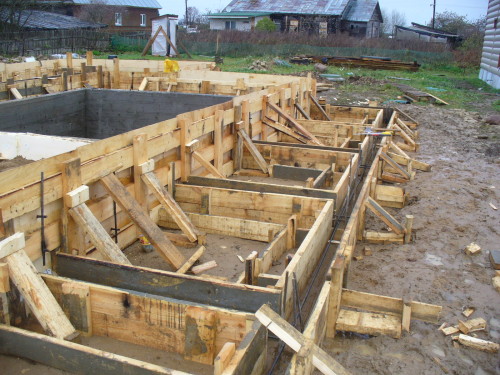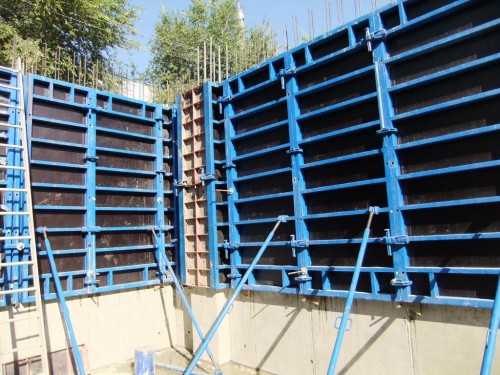Almost always in the construction process there is a need to build major concrete structures. It is not only about creating a foundation, but also on the construction of walls, partitions and other objects.
Content
Immediately it should be noted that in the process of creating concrete monolithic structures there is nothing complicated. However, experienced builders are often engaged in such affairs, who certainly will not allow any errors. The thing is that this process includes many different details that may seem insignificant, however, they are the basis for the construction of large concrete structures.
This material will be discussed about creating a formwork. The formwork itself is a kind of frame that is created in order to put the required volume of concrete into it. Ultimately, we obtain a monolithic design, which is characterized by perfectly smooth surfaces, as well as a dense structure.
Of course, there are various subtleties when creating a formwork, which we will talk about. Moreover, consider various scenarios to significantly reduce the efforts necessary for the construction of formwork. With the help of the submitted tips, it will be possible to make a framework for a concrete structure without the help of specialists.
Main features of formwork
Immediately need to say that the formwork for walls and the foundation has no fundamental differences. Thus, basic knowledge helps create a formwork for a wide variety of destinations.
The most important thing is that you need to know when creating a formwork, this is the accuracy of the build-up. When creating a concrete object, any inaccuracies may be too big. Moreover, at the very beginning, various problem areas may be completely invisible, but a little later it will be possible to detect slots, as well as numerous irregularities that threaten the strength of the structure.
In addition, you should know that various materials are used to create formwork. It all depends on the existing conditions in which the concrete structure must be collected, as well as from the necessary pace of construction. Features of choosing materials for formwork We will look further.
Materials for the construction of formwork
Most often in small construction used wooden formwork. The thing is that it is an inexpensive option, which also provides a high pace of construction work. Accordingly, to create such a frame, we need only a certain number of boards. It is desirable that the wood is in an acceptable state so that in the construction process does not fall anything.
Aluminum and steel formwork are also often used in construction. Of course, if we are dealing with large construction, then in the process of erection of the foundation or wall, we will need a lot of metal frame. This, without exaggeration, colossal financial spending, which, of course, can be avoided.
Despite this, metal formworks guarantee high quality created monolithic structures, as well as a reliable result for which it is not sorry to spend large tools. Good news is that the metal formwork can be reused if the metal is not damaged. With wood, everything is somewhat different: the strength of natural material is gradually decreasing.
To build walls, you can also use Phaneur as a formwork. Previously wood is efficiently processed so that in the process of creating a formwork did not arise any problems in terms of geometric accuracy.
Aluminum formworks also have their advantages. Often they are used only because they are small weight. Accordingly, in terms of transportation, they look more attractive than the remaining metal options, as well as wood formwork. This is probably the most optimal option for large construction, which are attracted by professionals.
Well, recently, you can find formworks made on the basis of polystyrene and other polymeric materials. In this case, it is about non-removable formworks, and it should be borne. Polystyrene merits a lot. This material perfectly opposes the action of moisture, water and cold. With any scenaries, the material will always remain unchanged. Most often, polystyrene formwork is used in those regions where it is not the most ordinary climate. It can be too high humidity or terrible cold. Polystyrene all will endure and ensure the high quality of the generated formwork.
When creating a formwork for the wall, any material is suitable. The main thing is that it be available, and also corresponded to the necessary sizes of concrete design. Before construction work, you need to calculate everything and analyze that there are no unforeseen situations in the process.
Features and installation of non-removable formwork
Removable formwork is a design that can be removed from the object being created immediately after graspting concrete. Accordingly, with this situation, we will receive an exclusively concrete base. Formwork can be either thrown or used again.
As already mentioned, in this process it is best to use wood. This is the most optimal option that will significantly simplify the creation of a concrete structure. At the same time, not only full-fledged boards, but also plywood, also other wood products.
The following presented the basic requirements for wooden formwork:
- Sturdy fixation of formwork. The wood frame itself can consist of a huge number of elements, but all efforts should be made to ultimately get a well-fixed formwork. All boards must be placed tightly to each other, and the fixation itself occurs with the help of supporting elements. To do this, you can also use boards, filled to the surface. In addition, if we are talking about the strength of the structure, then you should know that the colossal pressure of the concrete will act on the walls of the formwork. The weight of the concrete solution may be limited to several tons (depending on the scale of construction).
- Lack of adhesion. Wood should not be connected to concrete. In this case, it will be very difficult to remove the created formwork, and it does not face anything good in the design itself. Especially bad if it comes to creating a formwork for walls. In any case, it is simply necessary to remove the formwork, while ensuring the perfectly smooth surface of the concrete structure.
- No deformations. Often, old boards and plywood are used to create formwork, which have already been involved many times to create a frame. Of course, gradually wood becomes unsuitable for use. It is necessary to experience this moment and get rid of such a formwork on time. If there is a frankly unsuitable formwork in construction, it will be subject to various deformations. In the end, it will break, and then you can face serious problems, flesh to large financial losses.
For the manufacture of wooden formwork, we will need boards, the thickness of which should be from 30 to 50 mm. It is advisable to choose not very broad boards, since after a while, cracked may appear due to the load. To knock down the boards into a single shield we need small bars, which will be connected between the main components of the frame. All this is nailed with nails, and it is necessary to ensure that there are no large slots between the wood stripes that are damaged to the design being created. If there are small gaps, they can be very easy to close ordinary pacles. Large gaps between the boards will have to cover solely with bars.
In addition, to create a high-quality concrete design, it is necessary to have a spacer at the disposal, which will hold the large weight of the building material. In addition, jumpers will be needed, with which we can control the width of the structure.
Installation of formwork consists of several stages:
- Creating a formwork occurs only on a flat surface. At the same time, it is necessary to take into account the fact that when creating a foundation it can be ordinary soil, and for the construction of the wall - a concrete base. To begin with, it is worth creating a kind of outline for formwork with the help of a rope stretched around the perimeter. So we can closely familiarize yourself with the dimensions of the design being created.
- If the mounting of the formwork occurs right on the ground, you should drive the wooden pegs around the perimeter of the site. At the same time, you need to ensure that the pegs are repeated the form of a future concrete structure. Next, there are so-called wooden shields (formwork base), which are installed between the struts. If everything is done correctly, then it will be incredibly difficult to shift such a design. It is important to understand that the inner part of the formwork must fully correspond to the form of a future concrete structure.
- If a concrete wall is created, then everything is more complicated here than it may seem at first glance. Wooden pegs cannot be clogged into concrete, so the geometric accuracy of the future concrete design should be monitored as much as possible. At the entire height of the wooden formwork must be special boards, called the fights. With their help, you can manually hold the design. Moreover, from the bottom of the formwork should be the basis created with the help of all the same boards. With a uniform distribution of concrete, such a formwork must be quite stable.
Together with the creation of a foundation or wall-based wall, it is also possible to produce reinforcement, as well as equip waterproofing. There is nothing complicated in this, it is enough to post all the building components directly into the formwork, and only then fill it all with concrete.
Installation of non-removable formwork
Full formworks are one whole together with the created concrete structure. However, this is not only unnecessary financial costs, given that it is impossible to use re-formwork. It is worth understanding that various insulation materials can be used as a formwork, which allow you to significantly improve the characteristics of the structure being created. For example, the formwork is based on thermal insulation, which will retain the dwelling in heat even in the strongest frosts.
Most often, the non-removable formwork is formed on the basis of blocks that are facing the future wall.
As already mentioned, such structures can be created on the basis of wood, but recently modern materials are increasingly used. It can be polystyrene or other types of plastic materials. In turn, polystyrene is a good option for the heat insulation of the home. Moreover, such construction options will allow much to build a house faster than with wooden formwork. Also, extra time is not spent on the creation of thermal insulation.
Installation consists of several stages:
- As the main material for a non-removable foundation (or walls), we will take special blocks for a non-removable design. Accordingly, all these blocks have special grooves that allow you to connect units of material. Many people might think that this is not the most reliable way, however, the modern construction industry has long been taken care of. All the manufactured blocks are very durable, and the connection is almost eternal. Many builders conduct an analogy between the process of laying brick and formwork from blocks from blocks.
- Of course, along with this, the reinforcement of concrete construction is carried out. After mounting the blocks within the future design, fittings are placed. Next, you can safely fill in the emptiness concrete. However, it is not necessary to immediately conduct this process. It is necessary to gradually fill the formwork by concrete, after which it is to conduct a seal.
- There are quite a few options for a non-removable formwork created precisely on the basis of foam and arbolit. However, the main advantage of the latest developments in this direction is not the presence of thermal insulation in the most formwork, but a place to install reinforcement. The bottom line is that these very blocks for formwork also have small holes in which you can safely install fittings. This greatly simplifies the construction process, especially for beginners. A non-removable formwork can be formed from a huge number of blocks, while the stability of the structure is still not forgotten.























