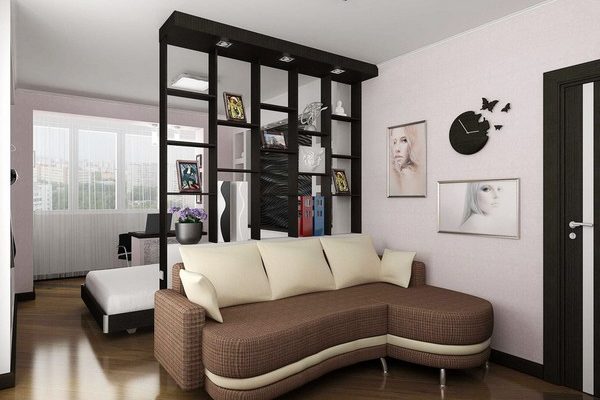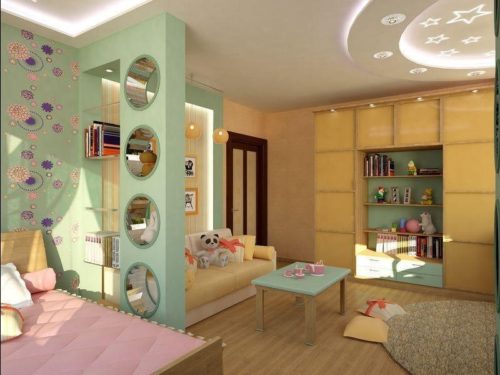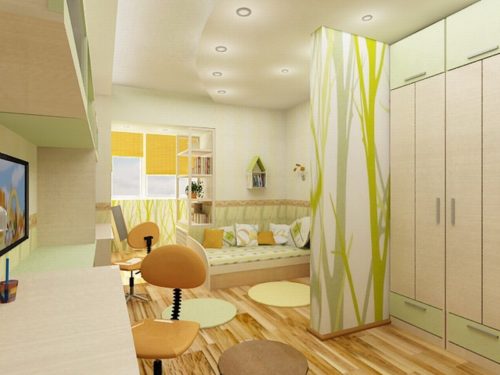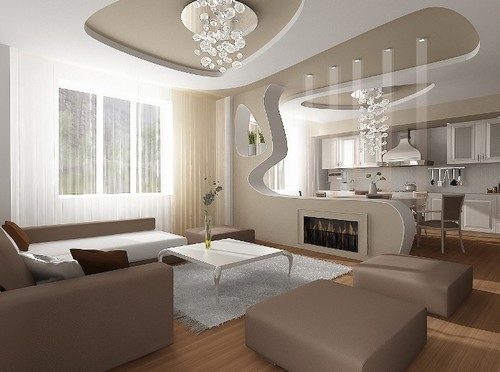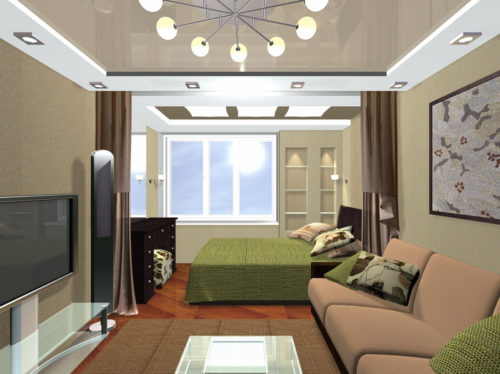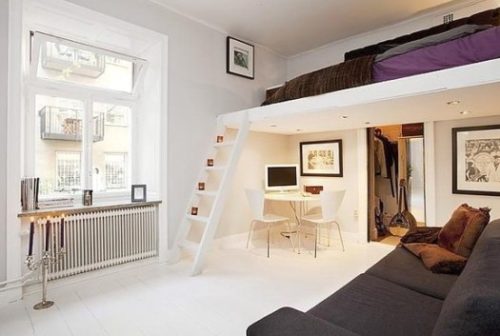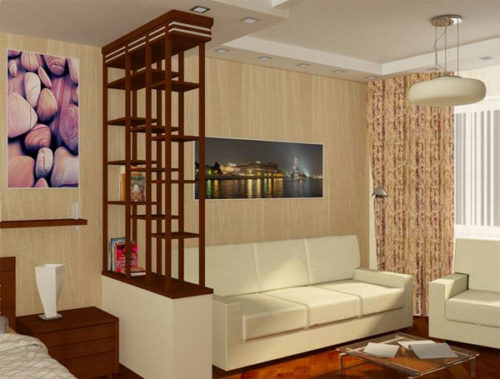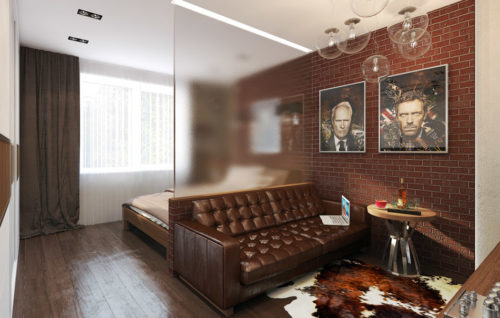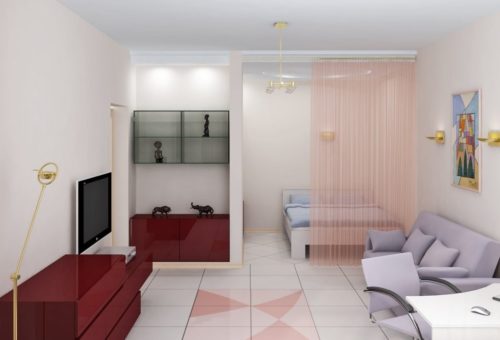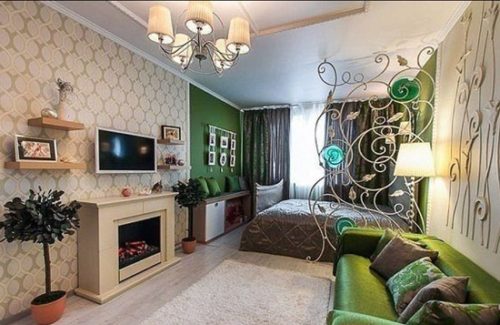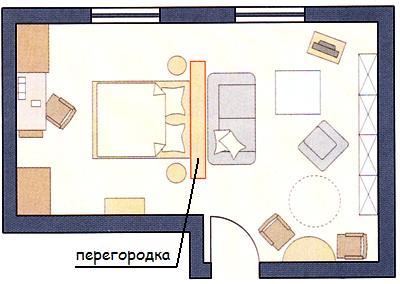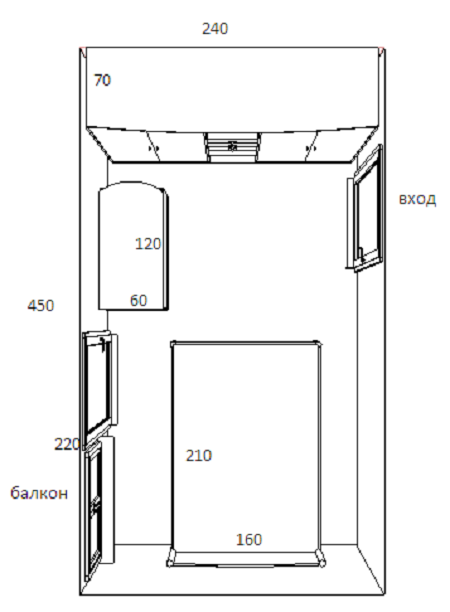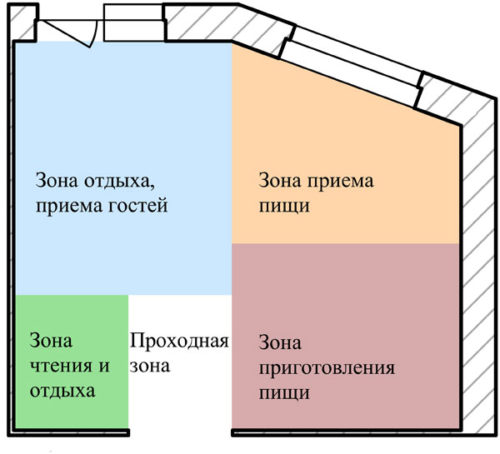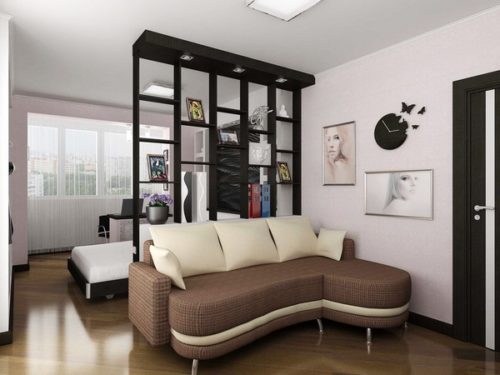The zoning of the room is a popular designer reception, which helps to make it not only aesthetically attractive, but also functional. According to the common opinion of many people, the zoning of the area is necessary only to small apartments. It's hard to argue with this. Without the right placement of furniture and the organization of space, live in modern hotels or studios will not only be comfortable, but even difficult. But for quite full-length apartments or houses, the correct layout is useful at the area will bring a lot of positive moments.
Content
The bedroom in any house or apartment is a special place. This room serves to ensure that the person can relax and relax from a difficult day. The furnishings in the bedroom should contribute to a normal sleep and rest. If the area allows, in the bedroom you can make a living or work area. However, it is necessary to do so that for someone who wants to rest could be possible at any time. About how to zonail the room with your own hands, let's tell later in the article.
Rules zoning bedroom do-it-yourself
It is necessary to approach the zoning of the bedroom very weighted, because it is in this room that the person holds the most time when it can at home. If you do it wrong, then you can forget about comfort for a long time. When planning zonality in the bedroom, it is necessarily taken into account:
- The amounts of functional zones, their features.
- Free space area. From this indicator, niches, pantry, erkers are subtracted.
- Location window.
- Location door.
- The configuration of the room (the ratio of length and width, the number of angles, etc.).
The main rules for zoning the bedroom are as follows:
- The main zone in the bedroom at any of its configuration is a recreation area. It is on her that the main emphasis is done in zoning. In any room, no matter how big it is, the recreation area should not be less than 50% of the free bedroom area. Such proportions are necessary to ensure that the bedroom does not lose its main purpose.
- The main sleeping area should be located in the center of the room or not far from entering it. It is separated from all the others, as a rule, with shirms or invisible walls. The term "invisible wall" was invented by designers. It means the separation of the room into zones using designer techniques: differences in decor, furnishings, decoration style. Thus, the visual effect of zoning is created. Each of each zones must withstand the distance of at least 0.2 meters.
- The main principle of zoning the premises is to the maximum possible localization of secondary zones. They should not merge together with a seating area. They must be highlighted as much as possible and arrange at a distance.
- Special attention should be paid to the bed location. Usually the place of its installation is attached to the window. It is usually installed in such a way that the window is opposite one of the sides. Install the bed headboard to the window, as the opposite, is not too good idea.
Space zoning methods - highlighting functional zones in the bedroom
In modern apartments, especially with a large area, sleeping rooms are equipped with a separate bathroom. It is quite convenient for a person. However, in most apartments, the bathroom is installed on the same tap line with the kitchen, so there can be no speech on the entrance to it from inside the bedroom. If such an opportunity is available, then the bed in such a bedroom is placed as close as possible to the passage.
In conditions of lots or small studios, the bedroom can be located in the only room. That is why zoning is the only way out that makes a small room more functional. This is done in several stages:
- Selecting the area for each of the planned zones. As it was already said earlier, the most area is allocated under the main zone, namely, not less than half of the entire space. The area under the rest can be divided by half, or depending on the functional load on each of them.
- Development of the layout planning sketch.
- Design development for each of the zones with the installation of invisible walls.
- Selection of furniture. Furniture for different bedroom zones is quite difficult. On the one hand, it should stand out on a general background. And on the other, it is generally a designer picture.
Methods of zoning space
There are several standard methods for zoning the bedroom, which are most often applied by designers to increase the functionality of the room:
- Single method. With this method of zoning, the entire area stands out exclusively under the recreation area. Additions are minimal and do not carry any functional load.
- Parallel. This approach is the most popular. With it, the recreation area is located in parallel to the source of natural light, and the working area adjoins the window. At the same time, the distance between the boundaries of zones at least half a meter is maintained.
- By section. This method provides for zoning the room diagonally between opposite angles. Thus, the obtained area, which is located closer to the exit, is discharged under the recreation area, and the distant - under the workspace with the same requirements for the magnitude of the indent from each other, as with parallel zoning.
- Double cross section. This kind of zoning method is rather rarely applied, as it is difficult. The room is divided into four sectors due to diagonals between opposite angles. The opposite two distant sectors are discharged under additional zones, the other two form the main recreation area.
- Island. In the center of the room is an island from the main zone, around which, as if the ocean around the island has additional functional spaces.
- If there are more than four corners in the room, it is zonied by crushing space. At the same time, it is necessary to divide it so that a certain square is allocated for each of the zones. Large square is isolated under the recreation area, less for auxiliary zones.
Combining various zones in the bedroom interior
With a successful alignment of several zones, even the smallest bedroom can be turned into a functional room:
- Bedroom and children's. It is perfect for young parents who need a permanent care for a child. The bed of the kid put in a well-lit place, however, at a sufficient distance from the window. The distance between the seating area and the children should not exceed 0.5 meters so that parents can be promptly helping the child if necessary. The most preferred method of zoning the sleeping when placed in her children is island. For zoning, you can use the technique of contrasts in the wall decoration.
- Zoning bedroom living room. Usually such a combination is inherent in small-sized apartments. This is the only case of the zoning bedroom, in which the recreation area is given to the minimum area in favor of the living room. It can be selected using a partition from racks, a chest or shirma. In some cases, the recreation area is installed on the podium, thereby visually highlighting it. With a lack of area, multifunctional furniture can come to the rescue. The bed can simply hide in a niche or wardrobe, while freeing a lot of square.
- Bedroom Cabinet Zoning space. When zoning the place of recreation and work space, it usually occurs the least problems. Separate them with the help of contrasts in decoration and furniture. However, you should not overdo with it. Zones should be harmonized between themselves and be within one stylist. The bedroom in Victorian style is definitely not suitable for the desktop in the style of High-Tech. The prerequisite for such zoning is the location of the workspace near the window, and the recreation areas from the distance from it.
Recommendations for zoning space
When developing a bedroom design, which combines several zones, it is necessary to pay attention to its volume. If it is insufficient, it can be visually expanded. As it has long been known, the bright tones of the walls and the ceiling are able to fill the bedroom with light, and visually increase the volume. It is also worth abandoning small pieces of furniture that "eat" space. Designers are still advised by the lack of bedroom area to give preference in a round-shaped bed. In addition, it is worth abandoning a high bed in favor of oriental style (low models).
If there is a loggia or balcony, they can be successfully used when zoning the bedroom. If they are well insulated, they are used to organize one of the additional zones. So the main space is drawn up as a recreation area, and a working or storage area is organized on the loggia.
Separation of the room for several zones with a sufficiently large area can be carried out using:
- Doors coupe. Light patterns made of steel, aluminum and glass will become an excellent partition, which separates the recreation area from the workspace. At the same time, the glass will provide natural light access, and the design of the door-compartment will not give hide area.
- Stained glass and curtains. Use textiles in zoning the premises have long been. Everyone remembers gorgeous canopies that guarded the dream of kings. Such a reception remains relevant today. Thanks to him, it is possible to separate the recreation area by adding her intimacy.
- P-shaped partition. It can separate the bed installed in the center of the room, from the rest of the area.

