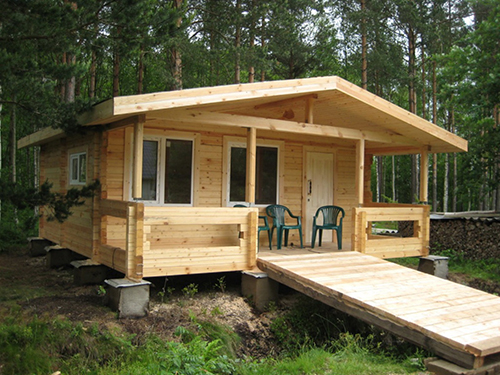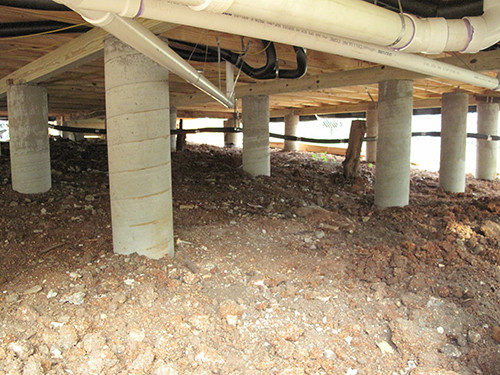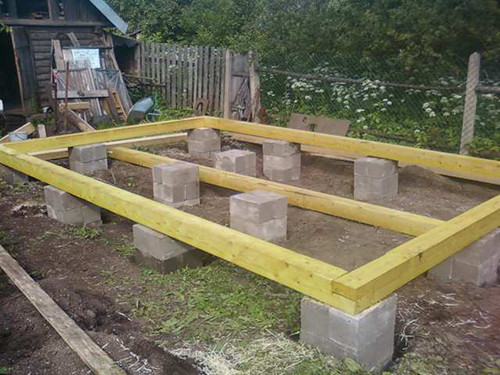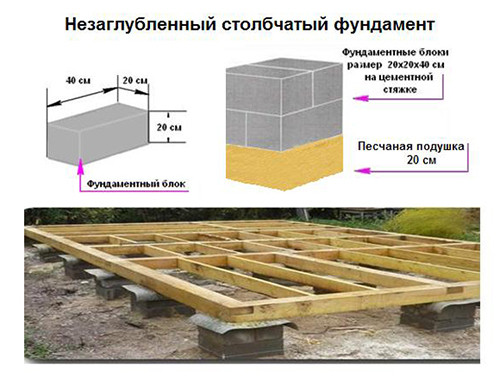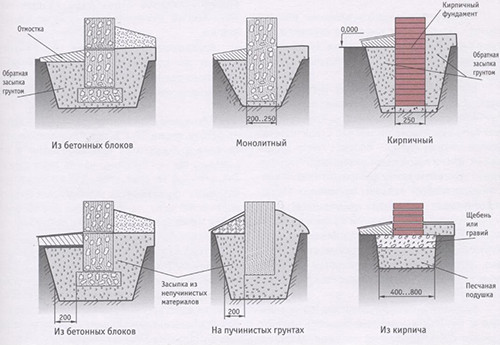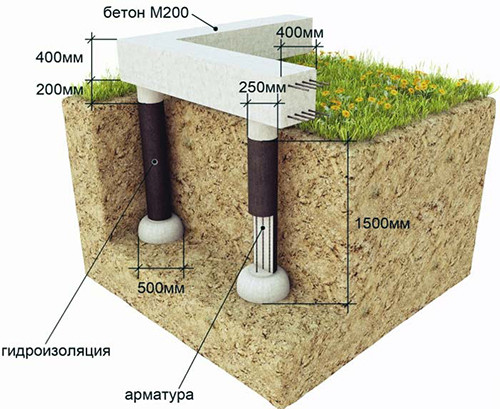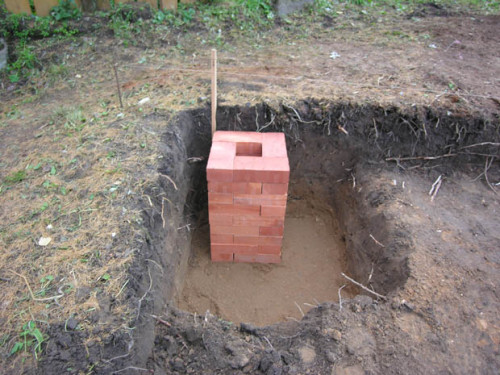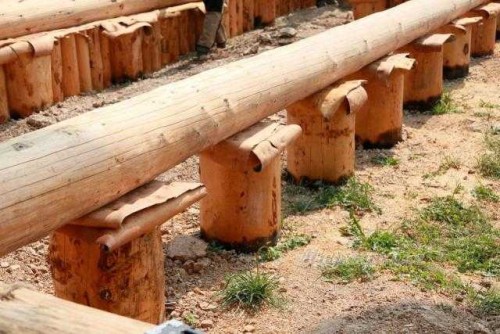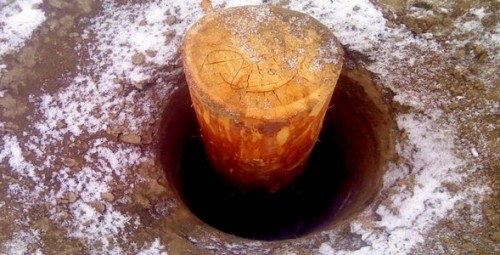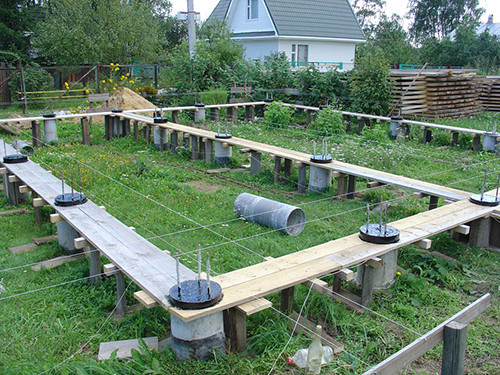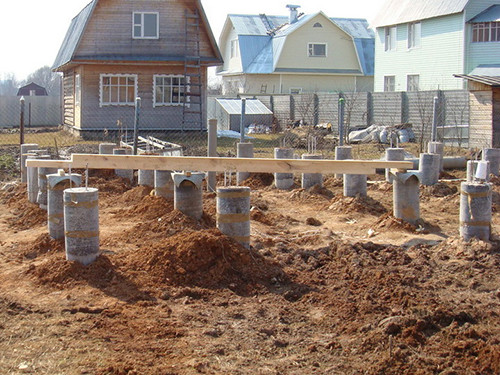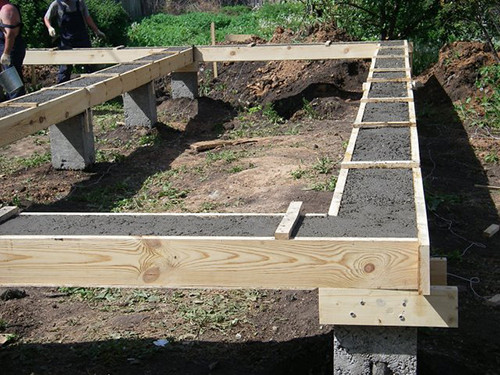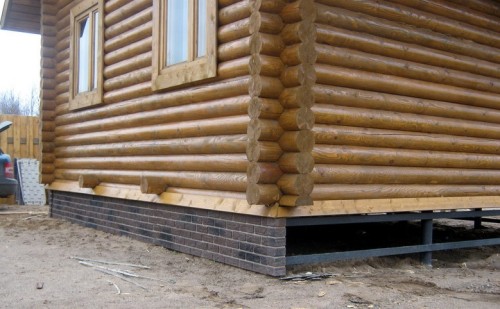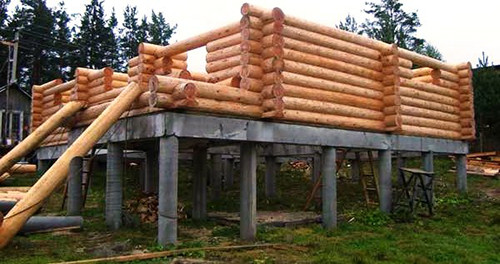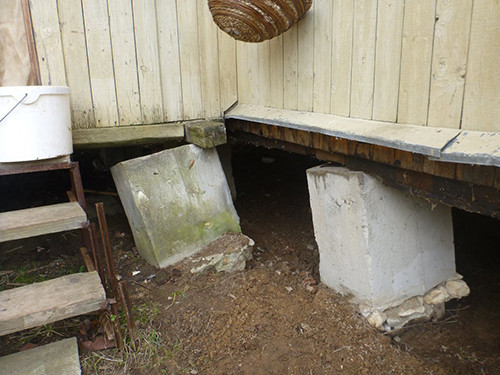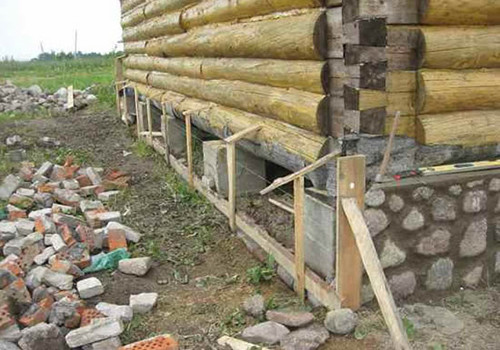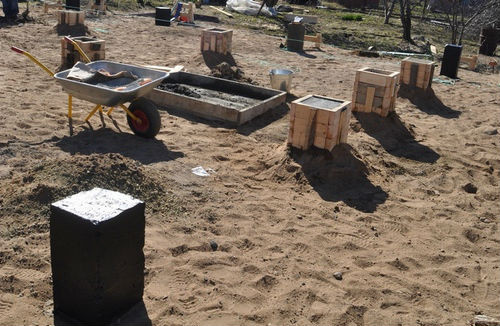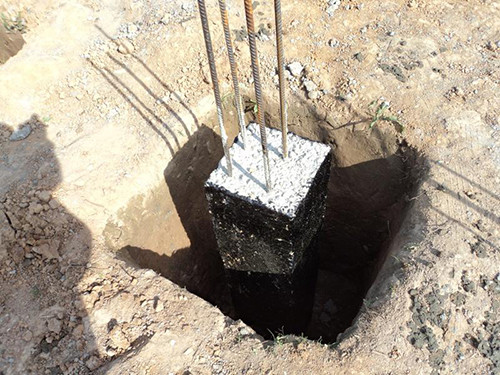If you decide to build a bath on a column foundation, it is logical to suggest that the existence of a belt and monolithic you have already heard. They are chosen for the construction of basically heavy buildings: residential buildings, warehouses, industrial buildings. The bath does not require such a high strength of the base and can be built on a simpler type of foundation. In this article, we will consider in detail how you should give preference to a bar foundation for a bath, from which it can be built and how to build a reliable and durable design.
Content
Features of the foundation
Let's start with the good - the most apparent advantage of the columnar foundation is its cheapness compared to other types. There is a smaller amount of materials in the course, you can do without major construction equipment and hiring assistants. The price of a column foundation for a bath will undoubtedly please the economical owners and will allow you to spend money on high-quality furniture or inner finish.
With the construction of the foundation pillars, even a novice master without the experience of such work will cope. To do this, you only need to be able to knead the concrete, dig a pits and use the level. The operational qualities of the construction do not suffer at the same time. Moreover, in some cases, the buildings are preferably to build only on the pillars, for example, if the site is on the bunted movable soil.
A columnar foundation is a few pillars located in rows. Each pillar falls on one of the nodal points of the future structure - in places of crossing walls and special loads. The optimal distance between the columns is from 1.5 to 2.3 m and directly depends on the load on the base (the material from which the bath will be built). To make the foundation more stable, paint rods are used - strong support beams that bind the pillars to each other receive and distribute the load. If the distance between the columns is more than 2.5 m, the frame is replaced with randbalkas - more powerful binding elements.
The depth of the bookmark of the foundation pillars depends on the type of soil. On sandy soil with a deep running of groundwater, you can make a small-breeding foundation. On the clay land, predisposed to beanted, the pillars need to be buried deeper the level of soil freezing so that they do not twist in the spring.
A columnar foundation is considered fairly versatile, since it can be built for almost any needs and on any soils. Often, such a base allows you to easily build a house on complex landscapes, where there is no way to align the soil. The foundation does not need large-scale insulation work - it is quite high quality to protect it from moisture and insulate the floor of the bath. The only disadvantage is that the basement in the bath on the basement will not work, and it is not particularly there too much if you think.
What you need to consider before starting construction:
- the weight of the future building should be small (three-storey brick house is not the best option for a column foundation);
- the costs of building a column foundation will be 1.5-2 times less than the belt and the more monolithic;
- this type of foundation is least exposed to the influence of transfers due to a small area of \u200b\u200bpillars in contact with the GUNT;
- from the columnar foundation it is better to refuse if the height difference is more than 2 m;
- it is also not recommended to build it on weak soils, otherwise the poles can be simply tired and tipped. The same rule concerns soils with a small bearing capacity (clay, watery, peat).
If you consider that most baths are made from a wooden bar, and this is a pretty light structure, then a column foundation is quite suitable for it, even if we are talking about bunched soils. In this case, experts recommend not to plunge the base, since the powers will affect the poles with all their power. Medium-brewed or unlucky foundation will be much more stable. For this post, it is necessary to immerse into the ground by 40-50 cm, and the depth of the bookmark must be in the range of values \u200b\u200bfrom 1/3 to ½ of the calculated depth of the frozen, from is 50-70% less than the depth of the freezer. For example, if the soil freezes to a depth of 1 m, then the pillars need to be off 50-70 cm.
What to build?
Select the material from which the foundation will be built, it is necessary at the design stage. It depends on the strength of the structure, as well as the load that it will have to have a soil. Consequently, the choice of material depends not only on financial capabilities, but also on the nature of the soil.
What materials can be used to build a column foundation under the bath:
- concrete;
- booth Tlinyak;
- brick;
- boot concrete;
- a natural stone.
In rare cases, the foundation is built from wood, but if you decide for such a step, the material should be carefully soaked with an antiseptic and high-quality isolate from moisture. The firing also helps protect the tree from premature rotting.
The most popular are brick and concrete bases, whose service life is calculated by decades. Brick with proper care and gentle operation and is at all able to simultane a hundred years. However, this type of foundation has a couple of serious flaws. First, bricks are quite difficult to lay in narrow vertical pits, secondly, such pillars do not react too sensitive to soil movements. For this reason, brick foundations are recommended to erect on non-empty moderately dry soils. Another feature is to build a durable and durable base, you need to use only burned brick that is expensive.
There is a notion of the minimum value of the pillars cross section, which should be guided by the choice of materials:
- brick poles must have a cross section of 380 mm;
- butt - 400 mm;
- stone - 500-600 mm;
- monolithic concrete - 400 mm;
- wooden - 200 mm.
Concrete for foundation
Concrete columnar foundations are characterized by high strength and durability. The service life can be from 100 to 150 years. If you build a wooden bath, the foundation can be made finely breeded, jamming the poles by 50-70 cm (not counting the sand pillow).
Since the bath is a relatively light structure, for the construction of the foundation under it there is no need to build a formwork. For this purpose, a conventional rubberoid or pergamine is used, which are a simplified alternative to the "carcass", holding the concrete before it is frozen. Sheet material twisted into a wide tube of the desired diameter and length, fasten the reinforced tape and insert into a predetermined pit. The bottom of the pit should be falling asleep 10-15 cm with a layer of sand or crushed stone - this is the so-called drainage pillow, which will remove the excess moisture from the poles. Several reinforced rods are inserted into this pillow, which, after the fill of the concrete, will be inside the pillar and give it great strength.
IMPORTANT: When installing a vertical frame from referenced or pergamine, it is necessary to observe strict vertical verticality, otherwise the poles are obtained by curves.
Below is a video about a column foundation for a bath, which in all details displays the described technique. This method will help you quickly build neat and durable concrete poles not only for a bath, but also for a residential building or an extension.
Bricks for foundation
Recall once again that the brick poles of the foundation can be built only from red clay burned bricks. Only such a type of material has sufficient strength and durability to serve as a support for whatever the structure. The duration of the foundation directly depends not only on the characteristics of the brick, but also from the climatic conditions of the region, the characteristics of the soil and the strength of the masonry. Usually it is from 50 to 100 years.
Masonry strength is almost the most important condition for construction, so if you have never taken for such a job, it is better to practice in advance by building a brick wall, for example. We have already said that one of the difficulties in the arrangement of a brick column foundation for the bath with your own hands is the bookmark of bricks into vertical pits. To do this, you need to remove the deepening of the convenient width. The depth of the pits can vary from 5.0 m to 1.2 m without taking into account the drainage pillow and the cement layer.
Useful advice: why do you need a drainage pillow and how to lay it right, read in the article "How to make a sandy pillow under the foundation".
How to make a brick column foundation:
- At the bottom of the vertical pit, pour 1-15 cm layer of sand, gravel or crushed stone.
- Pour the drain pillow with water and thoroughly confuse.
- Place the reinforcement grid of wire with a thickness of 3-4 mm or bars associated in the form of a grid.
- Fill the reinforcement 15-20 cm layer of concrete, align the surface and leave the screed to stick.
- Lay out bricks, forming a strictly vertical pillar. For masonry, use a classic cement solution.
- Treat a pillar from all sides by a bitumen mastic for waterproofing.
- Pull the empties between the post and the walls of the pit with rubbed or gravel, then thoroughly confuse.
Wood for foundation
The foundation from the tree is suitable for very small and light buildings. Most often, a closer part of a pine or oak is used as the main material for pillars at least 25 cm in diameter. If you observe all the technological requirements of construction, the pine foundation will last 10-15 years, oak - 25-30 years. The cost of such construction is much lower than in the case of concrete and brick, however, the life is at times less.
Important: The pocket diameter under the pole must be 1.5 times larger than the diameter of the pole itself. If the diameter of the wooden support is 30 cm, the pocket diameter should be 45 cm.
Before installing a pillar into a hole, it needs to be processed by all known methods: to impregnate with an antiseptic, burn, deceive with waterproofing composition. Only the lower compex part and the fragment of the pillar, which will be immersed in the soil plus another 30 cm, will be used for this. For this, a soldering lamp is used, after which the surface of the tar, antiseptic means and liquid bitumen is used.
For the construction of the bath you can do or unheonderable, or blunt foundation. In the latter case, the pillars should be buried at a depth of at least 1.2 m. But for an unwinted foundation, the pillar is described on a special wooden base-crossliner with a length of 70 cm. To give a larger stiffness, the lower spikes are connected to the cross.
If you decide to lay a blunt foundation, install wooden poles on a stone or concrete base under which there is a drainage pillow. How to make a concrete tie in the pit for a pillar, we told above. The only difference - after the fill of the concrete, a wooden pillar is immediately pressed into it to a depth of 10-15 cm. After installing the emptiness between the post and walls, the pits are also falling asleep or gravel, and the last 10-15 cm - the ground.
Construction of the foundation with your own hands
Build a column foundation is needed at a predetermined territory. To do this, it needs to be at least clear from the garbage and vegetation, eliminate the irregularities and make the gravel submet, if the soil is too clay. More useful information on this topic you will find in the article "How to prepare the foundation under the foundation".
Then make markup, determining in accordance with the project the location of each pillar - at the points of intersection of walls and where excessive load is foreseen (in the center of too long walls). Recall that if the distance between the columns exceeds 2.4 m, there should be an additional support between them. The optimal distance between the columns is 1.5-2 m.
Pits can be handed a shovel by a shovel, but it is more convenient to use the brown (if there is no such farm, you can rent a manual car). The diameter of the pit, regardless of the material from which you will build pillars, should be about 15 cm more than the diameter of the supports. Otherwise, it will be difficult for you to bookmark and processing insulating compositions.
It should also be done by calculating the foundation, that is, to determine the necessary power and the number of columns capable of withstanding the future load. How to do it, you will learn from the article "Calculation of a column foundation".
These are the main points, relevant for any embodiments of the foundation on the pillars. Next, you will learn about two ways to bookmark the base, excellent at the cost and complexity of execution.
Inexpensive foundation with painter
If you want to decorate your portion of a small bath, it is quite possible to build an inexpensive simple foundation with painter. You already know that it is so called a special design from beams connecting poles among themselves. It makes the base more durable and evenly distributes the load.
How to make a foundation on pillars with painter:
- On the prepared and marked area it is necessary to dug pits. To do this, the easiest way is to use the brown with a diameter of 25 cm. Make them in the ground of the recess at 25-30 cm.
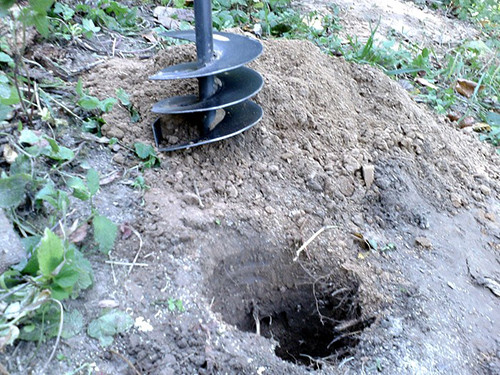
- Make an inside of a small metal grid that plays the role of fittings) and pour sand-concrete 200 grads with a layer of 10 cm.
- In the center of the pit, stick a few metal rods. Their length should exceed the height of the pit for about 10 cm.
- Walls are made by conventional building polyethylene or other inexpensive waterproofing material. It is necessary that the cement milk does not go to the ground.
- Take an asbestos-cement pipe 10 cm, laid inside of 2 iron rods 1.2 cm thick and install on the prepared plastic from the sandbetone.
- Pour the pipe with sandbetone, while at the same time the rambling the composition of an additional rod. Install a bolt or a piece of fittings from above.
- Wait for a complete drying of concrete (it will take 4-5 days). After that, you can proceed to secondary drilling. Gently remove the concrete poles from the ground.
- Make a drow hole 30 cm in the diameter of the depth below the ground freezing point. In the resulting pit insert the hardened reinforced post so that it does not face.
- Fall off the emptiness of the earth and thoroughly sink it.
- It remains to build Scarlet. To do this, you can use not only wooden beams, but also metal or concrete. The main requirement - Scarlet should be 10 cm above the soil.
Such a type of foundation is suitable for any not too heavy baths from logs, timber or on the frame. The service life is 70-100 years, even if the soil is very wet.
Stamp foundation for a bath for century
If you intend to build such a bath, to use which even your descendants will be able to use a few knees, we offer a brief instructions for creating a solid and durable base.
How to lay a strong Foundation:
- Clean the plot cutting off the fertile layer - Derne (usually its thickness is 25-30 cm).
- Clay soil Push the gravel with sand. The thickness of the intake depends on the characteristics and mobility of the soil. More information on this topic can be found in the article "Construction of the foundation on clay soil".
- Eliminate all the differences in height, cutting off the holmiks and plugging the ground in the recess.
- Make a breakdown of the future foundation using pegs and twine, denoting the location of each pillar.
- Pubs under the poles can be pulled out manually or hire an excavator for this work. They must be located strictly along the axes. In the event that the depth of the pocket does not exceed 100 cm, its walls can not be strengthened. In other cases, you should immediately dig with a slight bias and put the boarding fasteners with spacers. The depth of the holes should be 30 cm more than the calculated depth of the foundation laying - it is necessary for the organization of the drainage pillow.
- Install the formwork from the 40x150 mm boards. Some for this purpose take a hydrophobic phaneer, chipboard or steel sheets at all.
- For reinforcement of columns, use the Rods A3 12-14 mm in diameter and lay them longitudinally, arranging the horizontal jumpers with the doughction of 20 cm. Galvanized wire 6 mm is suitable for the dressing. For a ligament of pillars with a painter through the reinforcement frame, it is necessary to make it so that the rear of the reinforcement sticks are not less than 10 cm.
- Pour the poles with concrete in several stages, each time closing only 25-30 cm depth and thoroughly tamping each layer.
- After drying the concrete, you need to protect the poles from moisture. To do this, they are deceived by bitumen mastics and worst for the reliability of reliability in the rubberoid.
- If you make Randbalka Ranbalok national zones, connect jumpers with rod crops, welding them with a welding machine. After that, install the formwork, put the reinforcement frame and fill the M300 concrete. After frozen the reinforced concrete woodwork, it is possible to begin its waterproofing on the same principle as the pillars.
Useful advice: To protect the underground baths from cold air between the support pillars, equip the drill - a special wall (usually from bricks). It is optional to somehow tie to the columns, it is not even recommended, since the bath will give a shrinkage, and the wall can crack. In this band, there are holes for laying communications, and on the outside decorated with siding or folders.
Build a column foundation under the bath is simpler simple, if you understand what materials it can be used and knowing several useful secrets. We hope this article will help you to build a strong and durable bath at the site.

