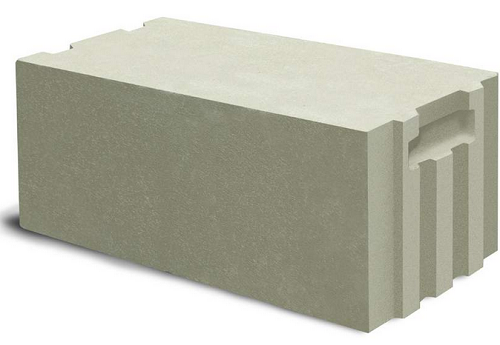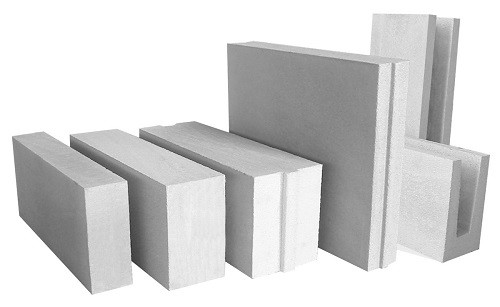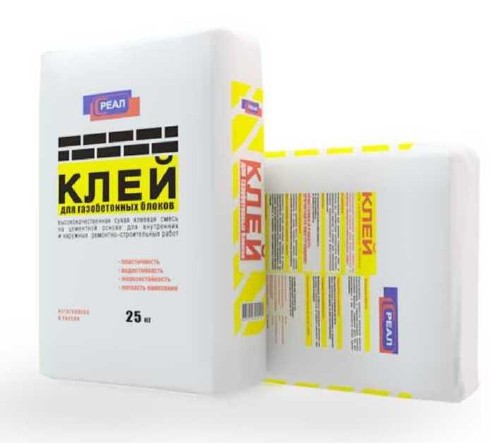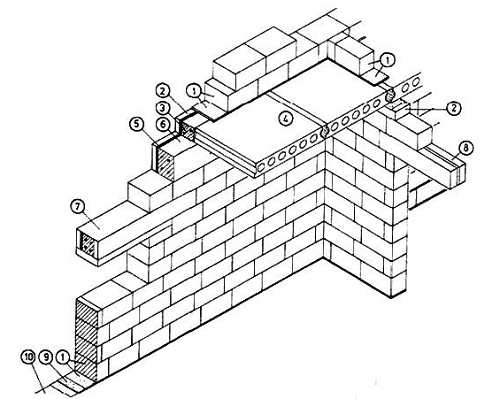Recently, more and more new buildings from aerated concrete blocks appear. The developers prefer precisely this material because it is convenient in the installation and allows you to build multi-storey buildings in a short time. In the private construction of a gas-concrete also gained popularity, mainly because it is possible to build a house from it even without professional skills. In this article, we will look at the performance of aerated concrete and tell about the features of the installation.
Content
Product specifications
The production of aerated concrete is no higher complexity, but requires the use of modern technology to achieve relevant quality. The blocks include quartz sand, lime, aluminum powder and portland cement. There is also a small percentage of water.
There are two types of aerated concrete depending on the production method:
- autoclave - manufactured by baking at a very high temperature, which provides increased strength and durability. This explains the difference in the cost compared with the non-autoclave aerated concrete;
- the non-autoclave - the raw material mixture solidifies naturally, after which it is subjected to heat-woof processing and pressing under pressure. This type of aerated concrete is less durable, but cheaper than autoclave.
In both cases, a durable slab is formed first, after which it is cut to the blocks of the necessary sizes and thickness and shipped to dry in air.
Advantages of aerated concrete blocks
Aerated concrete was invented more than 80 years ago, and since then is actively used throughout Europe. In Russia and Ukraine, he appeared relatively recently, but the construction companies immediately picked up a fashion trend, and today projects of houses from aerated concrete blocks can be found in almost every company. What caused such popularity of this material?
First of all, the aerated concrete is very easy to compare with bricks or concrete slabs. Therefore, transportation costs are reduced and installation is significantly facilitated - you can not use large construction techniques if we are talking about low-rise construction.
Aerated concrete is easy to process - it can be seized even with manual hacksaw. This allows you to accelerate the pace of installation without spending time on the fitting of the material. Yes, and the operational characteristics of the aerated concrete can not please - it protects well from the cold, durable, ensures noise insulation, etc.
Advantages of aerated concrete:
- Light weight - a fuel-concrete block is much easier than any brick. His mass can vary from 300 to 1200 kg / cubic meter depending on the product dimensions. Ceramic brick weighs at least 1200 kg / cubic meter. In addition to the fact that low weight reduces the cost of installation and transportation, it also provides a smaller load on the foundation. This means that in order to build a private house in 1-2 floors, you do not need to spend money on a powerful blurred belt or monolithic foundation, but it is enough to create a strong, but easier base.
- Easy to handle - if you ever had to make grooves in concrete walls for communications, you know that it is not only long and difficult, but also noisy, dusty and tedious. With aerated concrete, this will not happen - it can easily drill a hole for a socket in a few seconds, manually by one movement of the seal grooves for wires, cut the hand saw to fit the dimensions.
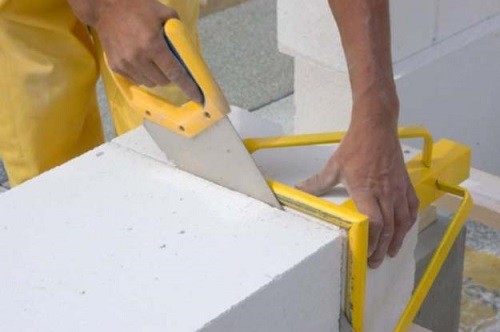
- High frost resistance - a household house can be built even in the northern regions of the country. With additional insulation, they will provide comfortable wintering even at low temperatures.
- Fireproof class A1 - this means that aerated concrete does not burn and does not support combustion. He is not afraid of a short-term impact of the heat that may arise at a domestic fire, but the fireplace pipes and chimneys are still not worth it.
- Ecology - aerated concrete blocks, as it was already possible to guess in composition, are completely safe for human health, animal and the environment. If you think about, then you can even fertilize the soil or make quality drainage for planting plants.
- Anti-corrosion - aerated concrete does not rot, it is not born of mouse, and insects do not taste.
- The ease of installation is to build a house of aerated concrete. Detailed instructions are presented slightly below.
- High sound insulation - this quality is explained by the same porous structure that perfectly absorbs extraneous noise. In the house of aerated concrete blocks will always be quiet and comfortable.
- Good thermal insulation - high thermal insulation quality of aerated concrete is due to its porous structure. The presence of the smallest voids inside blocks allows you to create a certain buffer zone that protects the inner space of the house from cold air outside.
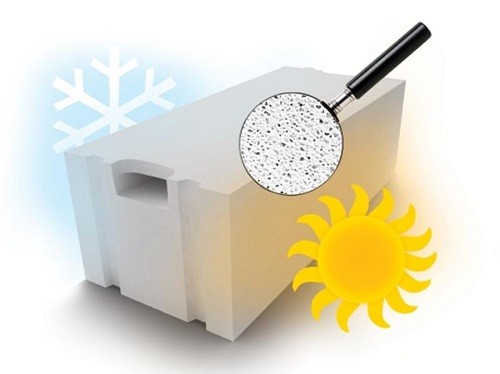
- Aerated concrete maintains pressure to B2.5 - it means that the bearing walls can be erected up to 20 m high. It follows from this that the material is suitable not only for residential, but also for commercial construction.
- Natural ventilation is another praise in a "piggyback" of a porous structure. Small empties allow air to freely circulate, do not interfere with excess moisture to evaporate, give access to fresh air and maintain natural humidity indoors and inside the walls.
- Making the finish treatment of walls from the aerated concrete is very simple - the material does not need alignment, and any plaster perfectly lies on a rough surface.
Disadvantages of aerated concrete blocks
Unfortunately, humanity has not yet invented the perfect building material that does not have a single disadvantage. So the aerated concrete has its own vulnerable places that can significantly affect the choice.
Disadvantages of aerated concrete:
- Ease of processing has the second side of the medal - fragility. The strength of the aerated concrete is determined by the production method and brand. So, blocks capable of withstanding serious compression loads, usually can not resist the banal blows - it is necessary to inadvertently knocking a fuel-concrete wall when installing furniture or clogging a nail, and it can crack. Also, when installing should not throw gas blocks (especially D300 and D400), since they are most likely cracking.
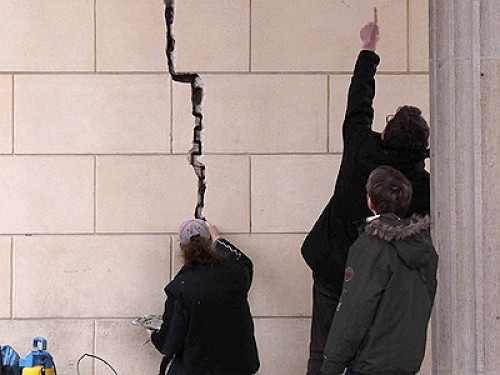
- Transportation of aerated concrete though it will cost cheaper and will pass faster, but will require special conditions. Transport blocks follows only in factory packaging and only on euro pallets, gently laying on each other.
- Porous structure is fine, but it makes aerated concrete very hygroscopic. With direct contact with moisture, it actively absorbs it, as a result of which it becomes harder, loses the strength and thermal insulation properties. As a reference, the block is inevitably destroyed, especially if we are talking about a multi-storey building. For example, if a pipe broke through the pipe on the third floor, the wall and ceiling overlap in this place will no longer inspire reliability. By the way, for the same reason, the foundations and basements are not built from the aerated concrete blocks.
- Since the aerated concrete loves to absorb water from any sources, it should be carefully approaching the selection of finishing materials - it can instantly pick up moisture from plaster or adhesive solution.
A house of aerated concrete blocks with their own hands is real, but some skills should still be possessing. For example, if you have never kept a hacksaw or drill in your hands, do not know how to use a construction level or a plumb, you can not work with a spatula, then anyone cannot be speech about any construction.
How to choose aerated concrete blocks
Gas blocks are very different, and they differ not only in quality, but also forms. The dimensions of the aerated concrete blocks for the construction of the house, in turn, determine the appointment - the construction, the partition thickness is only 15 cm, in the form of the letter "P" or equipped with profiled sidewalls with special grooves. The latter, by the way, allow you to do without vertical seams when installing, making the wall much stronger.
There are also reinforced reinforced beam blocks that are used to create overlaps of window and door spans. The thickness of such a block can be as much as 50 cm.
The cost of the blocks differs depending on the brand, so in order to if not save, it is not to spend more of the laid, it is necessary to choose a firefoot specifically for your future buildings. The desire to save and non-compliance with the laying technology will very quickly bring their fruits in the form of cracks in the walls and the bridges of the cold in the cold season.
If you already have experience in building from piece materials (brick or stone), then to master aerated concrete, it is only necessary to familiarize yourself with its characteristics and view the GOST and SNiP regulations.
How to build a house
So, we got to the most important chapter, in which we describe the technology of building houses from aerated concrete blocks. First of all, you should make sure that the site already has a foundation. For houses from aerated concrete, it is not necessary to make a powerful base - a pile, columnar or fine-breeding belt foundation is suitable, of course, if the characteristics of the soil are allowed. Read more about how to build a small-breed basis, read in our article. "Fine breeding foundation with your own hands".
The only requirement for the foundation - it should be tough and stable, since non-voting blocks are very quickly destroyed even with insignificant deformations.
Before construction, it is necessary to thoroughly consider the plan of the future building and calculate how much aerated concrete blocks will be required to work. It will help to do in the company for the sale of building materials.
Masonry solution
Modern production allows you to make blocks with almost identical with divergence in size in just 1-2 mm, so the masonry of such elements must be produced on a special adhesive solution. As a binder component, it is recommended to use glue from the manufacturer of aerated concrete. It comes in the form of a dry mix, which contains sand, cement, plasticizers and water-repellent additives. Such glue will not allow the gas concrete to eat water and lose its qualities at the moment of laying. If you fix blocks to a conventional cement solution, like bricks, then they quickly ignore, and the solution will fuse and will not hold the wall.
The seam thickness when laying a fuel aerated concrete can be from 2 to 5 mm, but not more. There are other types of solutions. For example, when installing on a light solution, the seams may be thicker - up to 10 mm, and when laying on the cement-sand mixture - 12-15 mm. But it is worth noting that plasticizers and hydrophobic additives should be added to such a solution.
Useful advice: If you put the wall in hot weather, the rate of evaporation of moisture from the glue is very high, so you should make the blocks before the sickness. It does not hurt them, but on the contrary, make the laying stronger.
The solution should be prepared immediately before laying. Take a large plastic container, first pour water into it in quantity, indicated in the instructions, and then we gradually begin to pour the mixture, stirring with a construction mixer. Give the solution to relax 10 minutes, and then mix well again. Also in the process of laying periodically stir the mixture so that it does not lose the consistency. If you are working in the cold season, it is recommended to add antiorrous supplements to the solution or immediately buy an appropriate mixture.
Laying wall
Construction of houses from aerated concrete blocks requires compliance with special technology. Stick up the order of action, and then you will get to build a strong residential building with your own hands.
The diagram below shows the components of the carrier frame of a fuel-concrete house:
- 1 - starter series on cement mortar;
- 2 - Doblyo elements;
- 3 - ring reinforcement;
- 4 - railway slabs;
- 5 - thermal insulation layer;
- 6 - railway whole belt;
- 7 - reinforced concrete crossbar;
- 8 - typical concrete crossbar;
- 9 - waterproofing layer;
- 10 - base.
Progress:
- Start laying from the corners, paving around the perimeter of the box. Place the elements on the waterproofing litter. It can be made from one or two layers of a rolled backruer, laid directly on the foundation. If the foundation has an uneven surface, it is necessary to first smooth it with a concrete screed.
- An important point - blocks of the 1st row must be mounted on a cement-sandy solution prepared in proportion 1: 3 with a layer thickness not higher than 3 cm.
- When a row is completed, strip all the bulbs using the plane or sandpaper of large grain. Constantly check the height of the ranks. This will help the stretched twine, the usual or laser construction level.
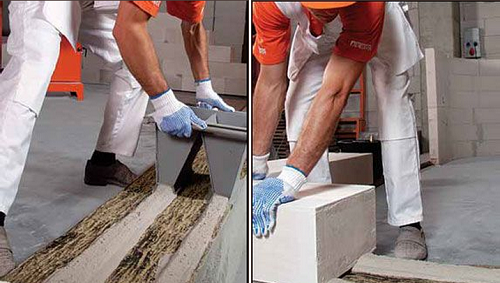
- A gap may remain in a row, the dimensions of which will be less than the block size. In this case, you will need to make a reservoir. Dispose the extra part of the block and wake its end hand with glue. When installing it, adjust its flatness in relation to the rest of the elements, having posed by the image.
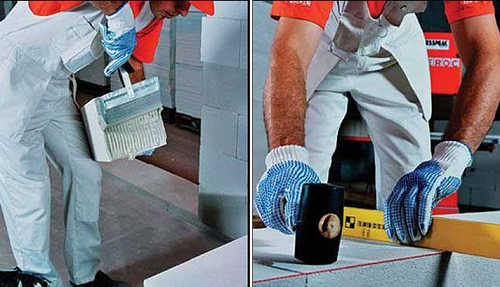
- Align each stroke laid tool so that there are no differentials between the blocks. If you neglect this point, the vertical cracks at the point of concentration points will most likely appear in the masonry. Dust after grouting should be carefully removed from the surfaces.
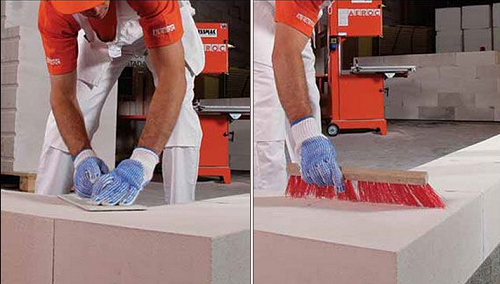
- Laying the remaining rows is no longer per classic solution, but on glue. Unload it to a large container and distribute over the surface of the stacked blocks using the Sovka or Kelma. It is necessary to distribute and align the adhesive layer with a toothed spatula.
- Lower the new element on glue and align it well, focusing on the bottom block. The solution that is extruded from the load immediately remove the scraper before drying it and return to the bucket with the bulk.
- Richtite blocks, shaking them or picky by the Cyans.
- Carefully fill the seams with glue and follow the dressing rules. Vertical seams make a displacement with respect to the bottom row at least than 8-12 cm.
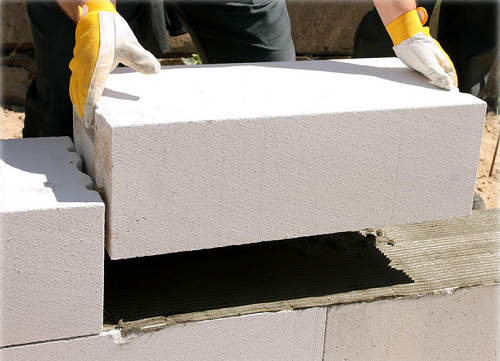
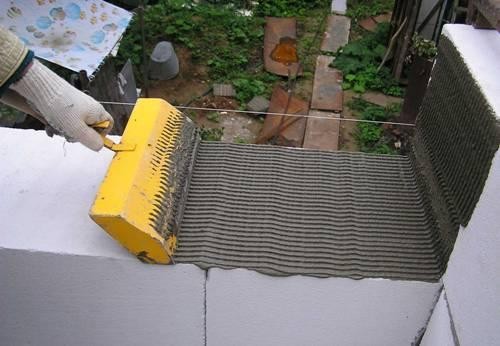
- If you further plan to stucked the walls on both sides, the end-puzzle surface does not need to fill in glue. If you are plastering only one side of the wall, say, inside the house, the vertical seam should be partially filled with glue so that the laying is not blocked.
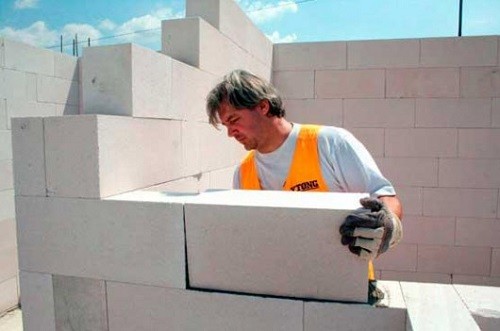
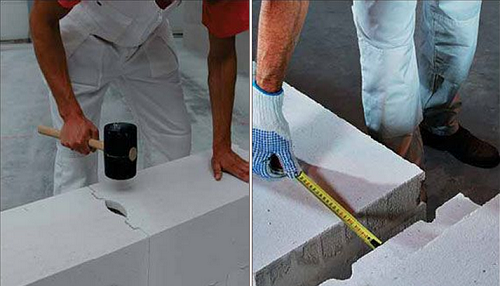
- When laying in 2 blocks, it is necessary to make a "plaidal" compound of vertical seams, the depth of which is at least 10 cm. At the same time, the point of fastening of the multidirectional walls, organize an exclusively inclined fine with a depth of the connecting seam at least 20 cm (the vertical stable is unacceptable).
- Partitions and walls inside the house should be made on the same principle as external, but use less durable blocks. Dressing depth when connecting external and inner walls should be at least 20 cm.
- The connectivity of walls with partitions is equipped with flexible metal strips, which should be attached in advance in wall seams.
Let us summarize the article by a visual demonstration of building a house of aerated concrete blocks (video) from the foundation to the roof:


