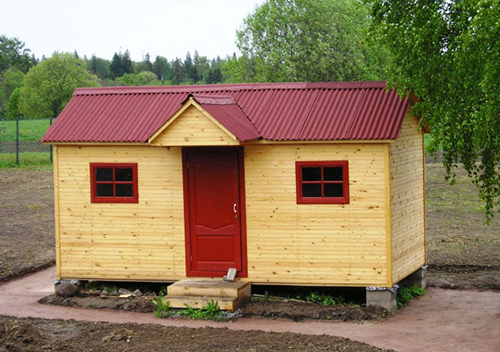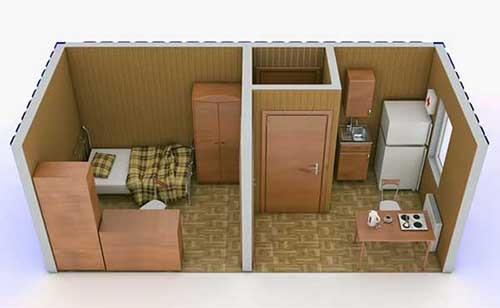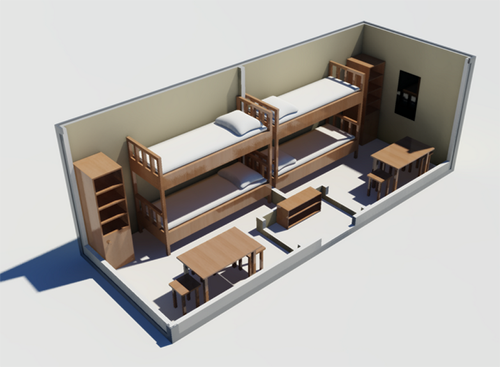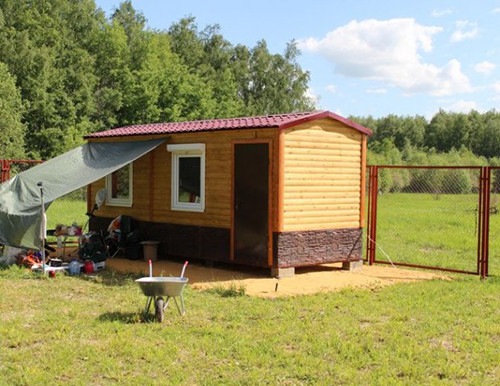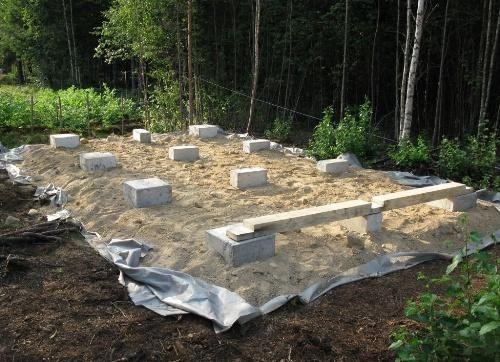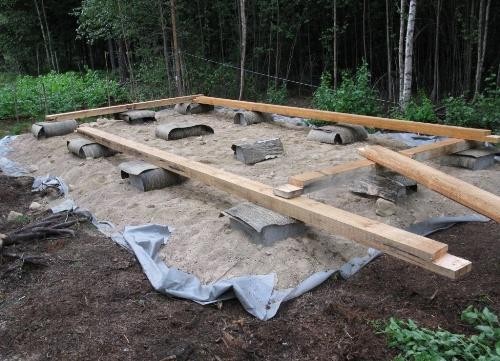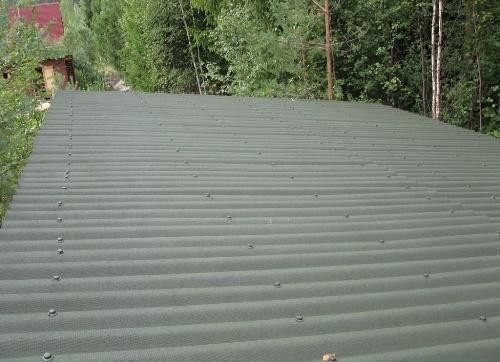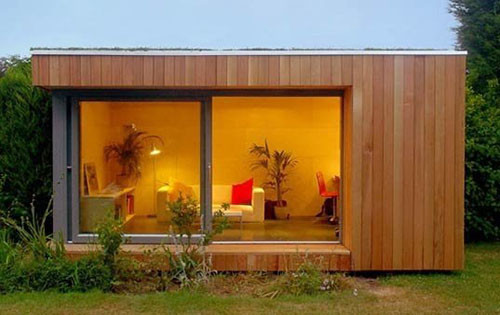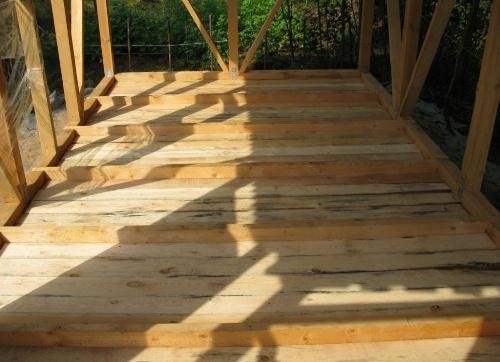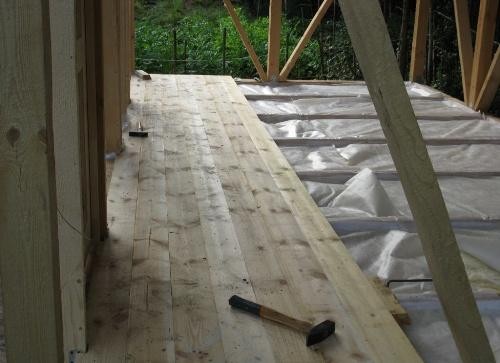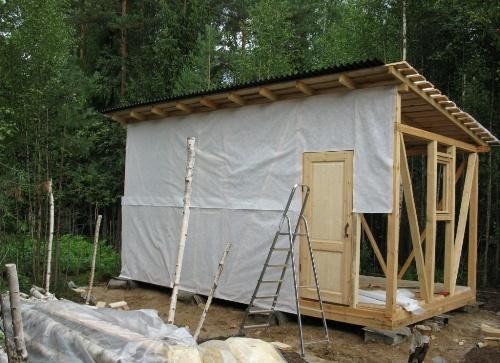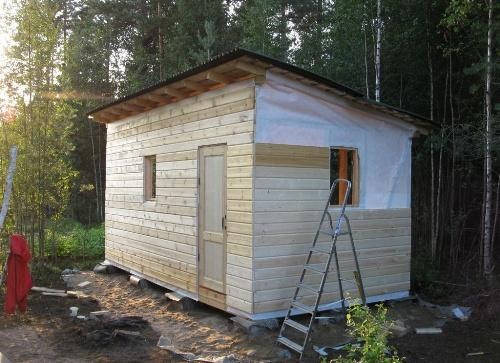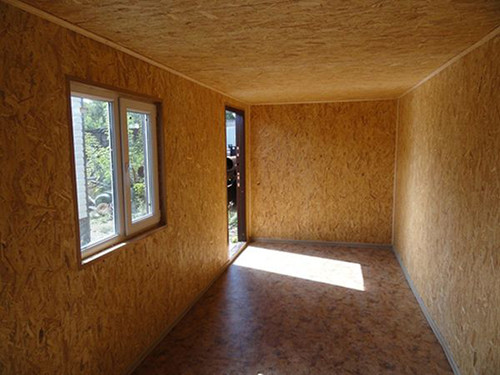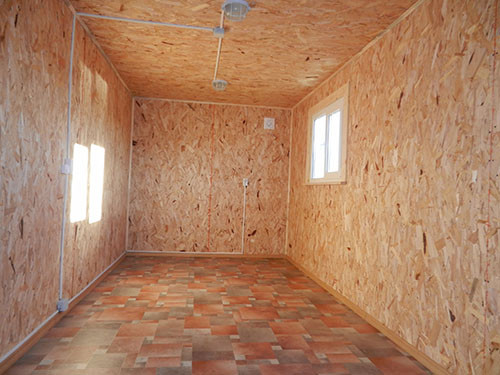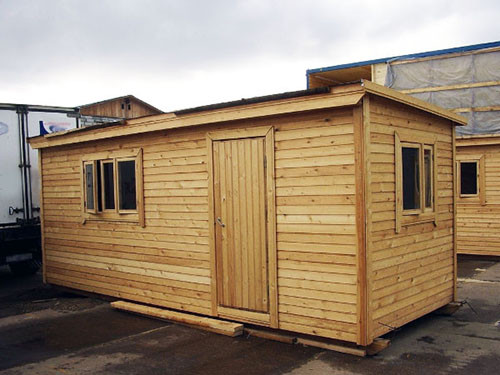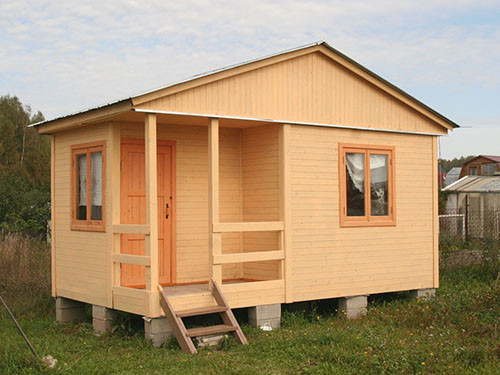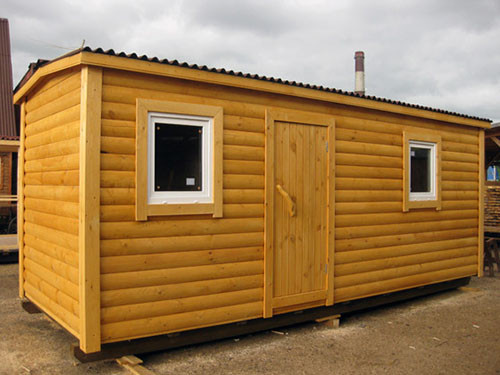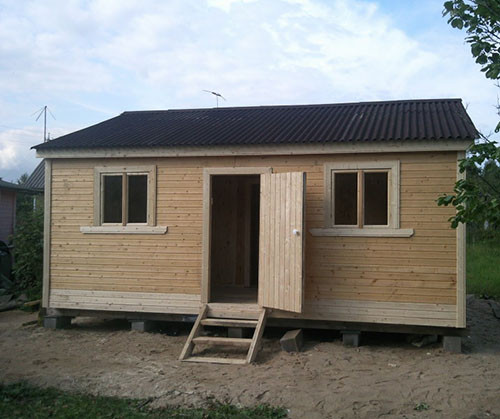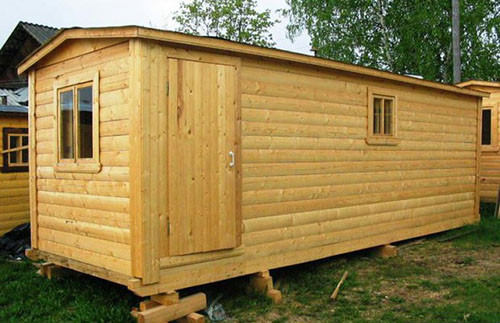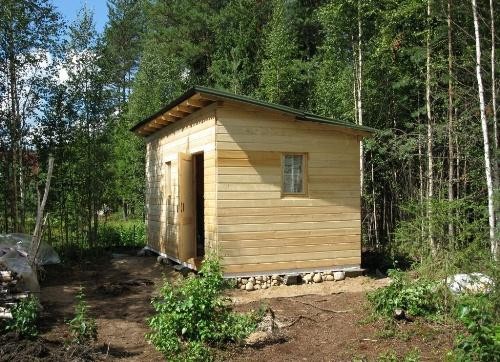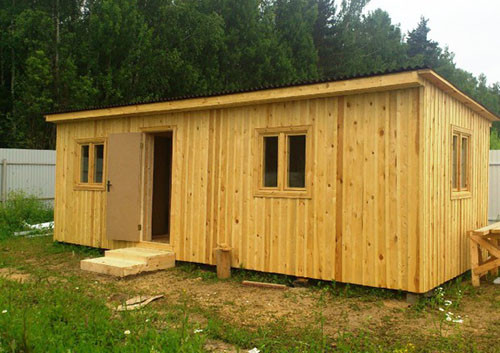If you have become the happy owner of the country area, but the construction of the house is still ahead, it is necessary to take care of a small utility room - a lot. Food is useful for the storage of instruments, building materials, work clothing and just for rest after a serious working day. Of course, you can buy an already ready-made design and put it on the site, but the construction of the household will cost it much cheaper, besides the wise owner of the country site will never miss the opportunity to gain useful experience and skills. In this article you will find step-by-step instructions for the manufacture of households.
Content
Characteristics of construction
Calcule is a utility room in the form of a small house where you can store all kinds of garden utensils and construction supplies. But the clear rules of using the hotel does not exist - you can make a barn from it to store unnecessary things or turn into a cozy guest house. Depending on the future appointment, there are also the peculiarities of its construction. So, if it is a barn for instruments, then there is no need to warm it too carefully. And, on the contrary - if in the hotel it is planned to market guests or relatives, to isolation and improvement should be approached by a special way.
In some cases, a small garage for garden equipment or a motorcycle can be made from the hotel. Many with the onset of cold weather are transferred there to a poultry, bees or rabbits, having animals to wintering. However, regardless of how you use the cabinet, it will come in handy in any case.
Types of households
There are several options for the designs of cabins depending on the construction technology. She, in turn, determines the cost of the work and operational characteristics of the building.
Cames are the following types:
- Shield - the most inexpensive view of the locomotive, which is based on a timber and lining. Different with a short service life, so such structures are used as temporary housing (while the house is built, for example) or for a shed. Interior decoration, as a rule, is made of chipboard or MDF. Walls, gender and ceiling can be inspired by placing expanding polystyrene foam or mineral wool under the inner lining. The draft floor is usually built from the cheapest slab material, and the roof is dried by a thin straw. Since the design is not equipped with stiffeners, it is often deformed. Also, there are also cases of sedimentation of rolled insulation in the walls, as a result of which the construction is freezing.
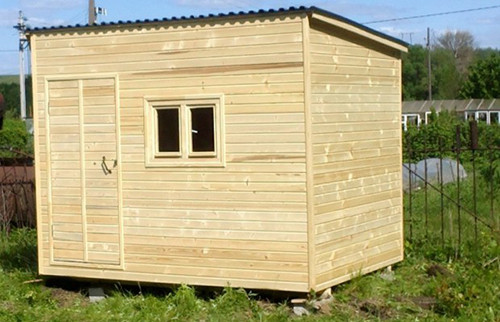
- Frame - this kind of households are more durable and durable than shield, however, the cost of them is significantly higher. The cheapest option is the option - with 1-2 windows and without internal partitions. The bar used for construction has a fairly large cross section of approximately 10x10 cm, therefore it gives the necessary strength of the entire structure. The inner cladding of such cells is usually made by lining. Due to high hygroscopicity, the use of fiberboard either the usual Fane will not be the best idea. In order to inside the domestic and warm and warm, heat and vaporizolation are layered into the walls, and the floor with the ceiling is made double. External decoration is often conducted by siding with a timber imitation. The disadvantage of the structure is that due to thick double walls, gender and ceiling, the useful area inside becomes less.
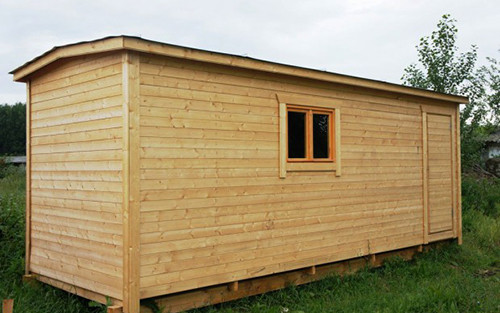
- Bruce - pretty expensive, but very high-quality and durable cabins. They are ideal for becoming not only a cozy house for guests, but even a bath. If you want to make a bath on a plot, it is better to immediately build a lot with partitions so that inside there is at least 2 rooms. To build a brusade cabbage, choose thick bars with a cross section from 100x150 mm. Special attention is paid to the processing of wooden elements by antiseptic and antipiren, putty and insulation. For cladding, many prefer to use the lining, but in the case of log structures, you can leave everything as it is.
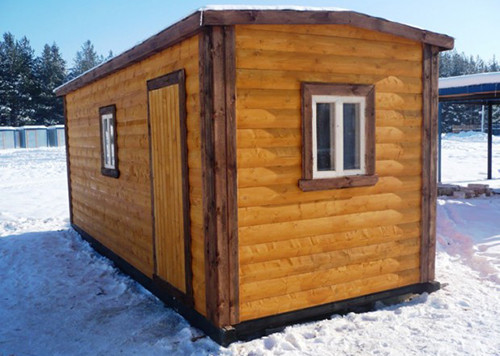
- Containers - container cabins are preferably used as temporary housing or places to store equipment. They are made on the basis of a metal frame, covered with sandwich panels.
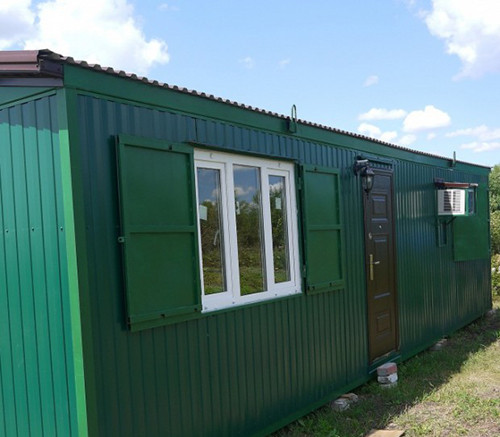
To save time, it is possible to purchase former in use for food, but in this case, pay attention to the degree of wear. Carefully inspect the design outside and inside. Consider that the cost of transportation and rental of the lifting crane will be added to its value. Before you decide on the purchase of even the old household, fold all the amounts of the upcoming costs and compare them with the cost of building materials - perhaps, to build food with your own hands will cost cheaper and easier.
Construction technology
Despite the fact that the household is considered a secondary utility room, it is necessary to approach its construction. And start the best from the drawing. The scheme of the cells should include the size of the walls, the area of \u200b\u200bthe roof, floor, insulating layers and the attachment points of the elements. Using the outline you can imagine how the design will look at the site and how it can be entered into the landscape. Only after creating a detailed drawing of the former (or even several), you can calculate the required amount of materials (add to the resulting number of 15% of the stock) and go to the store.
If you plan to store garden inventory or construction tools in the household, windows there for anything. In the event that it will serve as a house for guests or summer cuisine, it is better to take care of full-fledged natural light (will help to save on electricity).
By the way about the electrification of the household. The wiring is also worth displaying on the drawing (better on a separate). More information on this topic can be found in the articles "Open wiring: species, elements and installation" and "Cable for wiring: choices".
Where to put a lot?
When all building materials are purchased, you need to choose a place to mount the scenes. First of all, the duration of using the construction and the possibility of transferring it to another place can be taken into account. For example, if you are going to build a summer house for a couple of seasons, and then transport it to another plot or sell. In this case, the household is better to place closer towards the entrance to the site or provide it to the car access.
It is also necessary to think over all design options. If there will be a garden inventory and tools in the hotel, it is better to place it closer to the center of the site and create free access from all sides. If you are made from the bathhouse, you can "hide" it in a secluded corner of the garden behind the trees. The further the household bath will be from a residential building, the better in the plan of fire safety.
If the household is planned to be used as a greenhouse, it is better to choose the highest and solar place on the site. However, regardless of the purpose of the construction, the platform should be prepared.
How to install household:
- The selected area of \u200b\u200bthe square must be cleaned of weed herb and any vegetation.
- Next should be removed the fertile layer of the soil. Depending on the characteristics of the soil, the thickness of the turf can be from 15 to 30 cm.
- Aligning the platform, it is necessary to be seen it with construction polyethylene (film with a thickness of 200 microns is quite suitable). It is not recommended to use a greenhouse film because it is not enough. The film layer should cover the entire area under the future cabinet and enter the edges of 20 cm on each side. Film is the simplest waterproofing for the foundation. It is not necessary to regret it and even more so to neglect this step, otherwise after 2-3 years you will notice the traces of the destruction of the foundation.
- On top of the film, pour a mixture of river sand and rubbed layers of 20 cm. This will fix the waterproofing and simultaneously lines the surface.
- In order for sedimentary water to be unhindered further from the cabinet and did not delay near it, you can make a small slope around the construction of 2 cm for each meter.
Foundation of Mostovki.
Movages are not a very difficult structure, whatever materials are in the case, therefore it makes no sense to pour a powerful expensive foundation under it. The optimal option is a columnar base. It is inexpensive, quickly and quite simple. Plus, a column foundation leaves the ventilation gap underground, which extends the service life of the structure.
Useful advice: If it seems to you that the household on such a foundation will not be warm enough, there is a great solution - create a formwork on the perimeter, pour the solution across the area to get a curb 7-10 cm high. It is enough to heat the floor. As a heat insulation, use clayzit.
In our case, concrete blocks serve as pillars, but they can be made of bricks, reinforced concrete and other materials. More information on this topic can be found in the article "Calculation of a column foundation".
Progress:
- Install concrete blocks blocks in accordance with the household plan.
- Ship the top ends of the columns with rolled waterproofing (the usual runner fit).
- Using a bar for base and construction level, adjust the position of the columns horizontally so that they are strictly in the same plane.
Frame Motovka
As you already understood, we build frame forms, the material for the base of which the bar was chosen with a cross section of 100x150 mm. You can take and slightly thinner - 100x100 mm or 100x120 mm.
How to make food:
- Place the bars on the horizontal concrete poles aligned and tie them with each other with sheet metal or end brackets. The bars must be attached to the columns, but then it will prevent the future transportation of cabins. For this reason, fixation should be carried out only in the corners or around the perimeter, indicating the attachment points to know where they are located. As fasteners, use the anchor bolts turnkey.
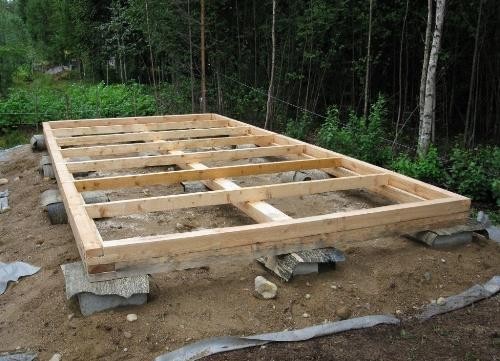
- Install the vertical bars, starting with the corners of the base. To do this, use not so thick bars - 50x100 mm or 60x100 mm. Chernovaya installation is carried out on temporary screeds.
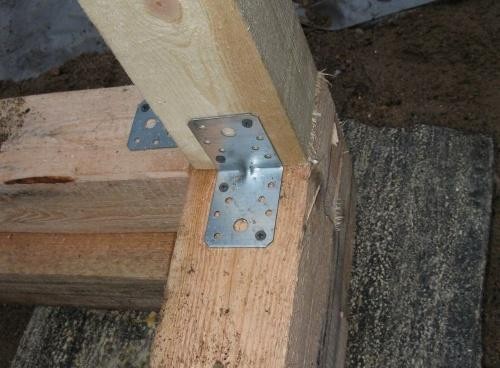
- Align the racks so that they are in the same plane throughout the perimeter.
- Install metal plates to increase fasteners.
- Check the position of the BRUSEV building level. If they are strictly vertical, tie them with horizontal beams. As a result, you will have a durable wooden frame.
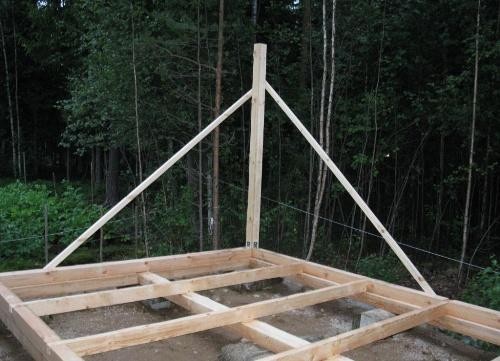
- Since any decent firewood should have a roof, then for it one series of vertical racks should be made in the top of the frame. This series will be located on the facade part, and on the back side will go shorter vertical racks and it is necessary to arrange them below the front 50 cm to ensure the bias of the roof.
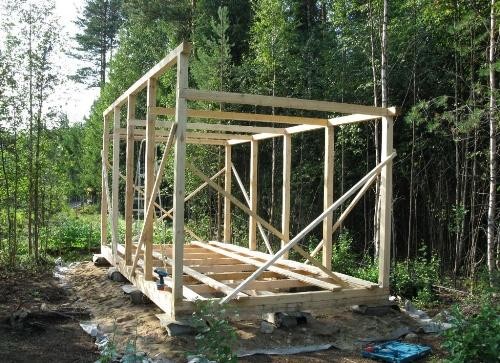
- Connect the stands with overlap beams and remove the bar from above.
Roof of Motovka
We already have a foundation for the roof of cabins, it means that it is small - to make rafters and flooring. The rafter system should be rigid and straight to lay down smoothly. Learn all about the rafter system in the article. "Calculation of a rapid system: rules and examples".
How to make a roof of the household:
- Place the rafters at an equal distance from each other (from 40 to 60 cm), firmly attaching them to the beams of overlapping.
- The rafters must perform for the perimeter of the cabin at about 35-50 cm to create a sole - so water rolling on the roof will not water the wall.
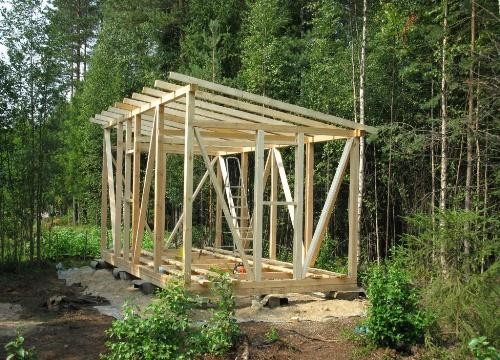
- For fastening rafters, use the lock method, enhancing the compound with galvanized nails, self-drawing or bolts.
- Before laying roofing material, you must build a crate. In this case, the conventional board is suitable for the crate, which should be killed to the rafters perpendicular to a distance of 7-10 cm from each other.
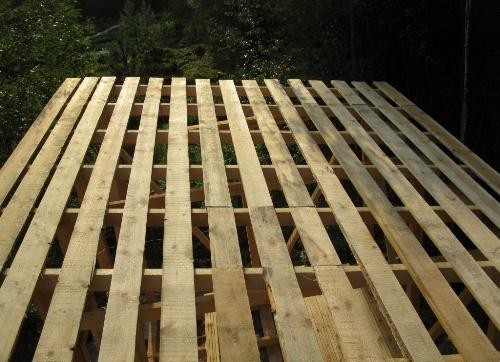
Roofing material can be any taste. In our case, this is Ondulin - practical and inexpensive. If the household is a residential, the roof should be carefully insulated, because it is usually a majority of heat usually goes. To do this, on the crate first attach vaporizolation, then the insulation, waterproofing film and only after that - the finish coating (professional flooring, ondulin, metal tile, etc.).
Window and doors of cabins
As for windows and doors, they should be installed in the same way, focusing on the functionality of the structure. Even if you are going to store shovels and rakes in the hotel, you should do at least one ventilation window for venting, otherwise the mold is very fast inside.
The location of windows and doors should be installed on the moment of design, so that when building a frame to mount additional amplifying racks in the opening places. If you forgot to provide them in the project, you can organize the openings after the construction of the frame. While working, you must certainly use a laser level or water level so that there is no distortion.
Paul Mobility
With a displeasted floor in the hotel, everything is clear - made a boardwalk and ready. Another thing is to make the floor so that it could be walking without shoes in winter and not be afraid to get sick. To do this, you must first lay the draft floor, then the insulation and the finish coating.
Ceramzite, vermiculitis, polystyrene foam plates or mineral wool can be used as insulation. To exclude drafts from under the door, it is better to make the inlet flames. It can be cut in the base of the base itself or attach separately, having a bar.
How to build floor in the hotel:
- All wooden black floor elements must be treated with an antiseptic.
- On top of the draft floor, put the waterproofing film, making the wall on the wall 20 cm. Use the usual building stapler for fastening.
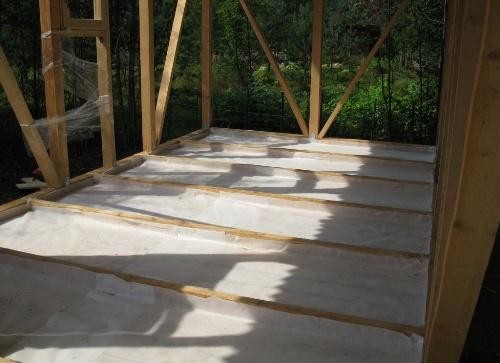
- On the waterproofing tightly lay the insulation or pour the ceramzite. In order for the ceramzite to get up as closely as possible, it is recommended to use solid-caliber fractions.
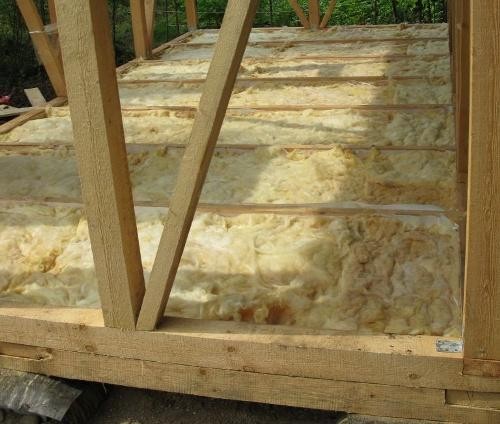
- On the insulation, it is necessary to put the waterproofing film again and consolidate it with brackets.
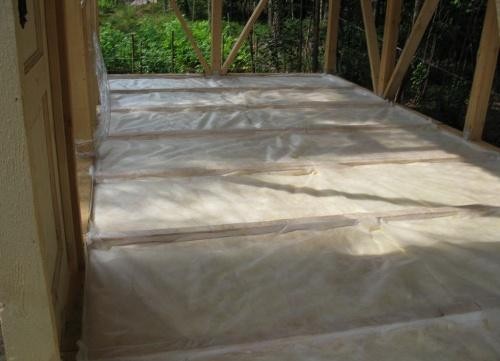
- It remains only to mount the finishing floor. It can be a board, parquet, laminate, carpet or any other material for your taste.
Warming and decoration
So that the household turns out to be warm and cozy, the walls need to be highly inhibited. To do this, first close the entire surface of the thick polyethylene film - it will protect the interior of the wind and moisture.
Then you can put the insulation and turn it out again for additional protection. In principle, this process is no different from the insulation of the roof or floor. To cover the walls outside, you can choose siding or other weather-resistant material. The widest range allows you to choose an option of an external finish that will fit into any landscape.
Inside, the household can be billed or make the interior more cozy, upside the wall with wooden panels. Here are all those finishing options that are used in ordinary residential premises: wallpaper, paint, plaster, tile, etc.
As for domestic amenities (lighting, water supply, sewage), they must be considered when creating a drawing. These questions will help to deal with articles " Sewerage in the country with their own hands" and " How to make a water pipe in the country».
The construction of households in practice is not so difficult. And if you conceived to build a residential building with your own hands, then the lotovka will become excellent training in front of a large-scale ventilation.

