Most urban residents dream about a country house, however, considerable funds are required to buy a good new real estate, and build a house "from scratch" and more expensive. That is why many prefer the "secondary market" and buy old houses. Rarely which old house does not require repair, and this article is devoted to this topic. What is the first to pay attention to first and how to make the most economically repairing the old house with your own hands?
Buying an old house: pros and cons
The Germans say: "Allow yourself to buy an old house can only or very stupid, or very rich man." But the nature of the Russian mentality and features of pricing in the real estate market are such that sometimes, indeed, it is more profitable to purchase used accommodation.
In addition to financial savings, there is another advantage of old houses - usually they are built in places with a developed infrastructure, while progress has not yet reached the new buildings. If you buy a plot and build a house yourself, you will have to put communication to it, which will take additional funds and time. And everything would be fine, but the natural wear of the structures has not been canceled, and very often old houses require major repairs. Where to get started, and what is worth paying attention to first?
The cons of second-hand houses are primarily associated with the specifics of construction in Russia, more precisely, in the Soviet Union, since the old houses were built precisely at that time. In the past, most private houses in the countryside were built from wood, and it should be thought that 50 or more years such designs need to restore and strengthen. Inside the walls and the floor, the colonies of agreed beetles are probably living, somewhere noticeable rotting and fungus. If you are "lucky" to become the owner of such housing of the Soviet buildings, large cash costs will be required to repair the old wooden house, and sometimes it is easier to carry the box, strengthen the foundation and build everything again.
In the 1990s, there was a sharp boom of private house-building, and a brick came to a shift. It would seem that more durable material should maintain its operational qualities much longer, however, the lack of qualified architects, the use of fragile construction mixtures, and sometimes frank slope in the construction led to the fact that today most of these homes require large investments.
Most often in such houses there is a non-compliance with the design of the foundation and the nature of the soil - brick buildings weigh quite a lot, so under them there should be a powerful base and stable soil.
If you had to work with the "incomplete" - a box of the house without interior decoration, then, most likely, unprotected brick walls have already been cracking and began to crumble, so you have to strengthen them or even replace strongly destroyed areas.
Typical damage in old houses
Before reinforcement and purchase of building materials, an action plan should be developed. To do this, it is necessary to carefully inspect the dwelling and evaluate its state. So, what should pay attention to first when repairing an old house?
The most "weak" places in old houses:
- Exterior walls - often cracks are detected in them, weak seams that pass water, rusty steel beams, rotten elements (doomlet, beams), detached concrete. Wet walls in the basement, for example, indicate the absence or destruction of the waterproofing of the foundation or improper design. Special attention should be paid to thermal insulation and internal ventilation in the walls.
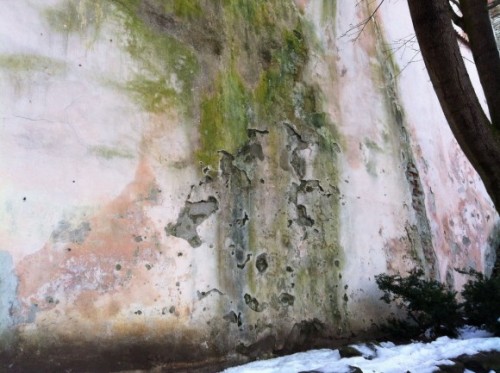
- The inner walls are weak noise insulation, fire safety is impaired (finishing materials are easily flammable or not treated with antipirens), plastering is treated due to damp or poor-quality application.
- Windows and doors - in 99% of the windows in old houses need to be changed. Pay attention to the windowsills (strength, integrity of the coating), insulation of metal window frames (condensate can be formed). On the doors, as a rule, fittings and locks suffer, sometimes when the foundation shrinkage, they can be thrown out, the seal is peeling. If there is no cold tambura in the house with an inlet metal door, condensate will be formed on its inner side.
- The roof - in the 90s, the tile was very popular, which was stacked, right for example, as it fell. Pay attention to the rafter design - whether it is not overwhelmed, whether the beams did not bother. Roofing cake must be integer and included hydro, heat and vaporizolation. If there are chimneys and superstructures on the roof, they should not be damaged. Inspect the drainage gutter and check the strength of their fixtures.
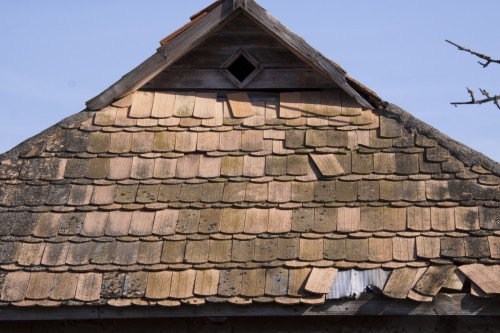
- Interlated overlap - as a result of incorrect calculations of the beams of overlaps, bent or crack. If there is no waterproofing between the brick wall and the wooden beam, it will have to be changed. In the basement, too short steel beams or concrete floors are very often detected.
- Floors - Wood flooring, Between the boards, wide gaps, flooring of the parquet creak, holes and cracks in monolithic floors, erased or framed linoleum, shaky chipboard.
- Stairs - almost all wooden stairs in old houses require major repairs or replacement of spoiled elements. Very often violated the requirements of fire safety - between bales too small distance.
- Plumbing - damaged or closed pipes, improper arrangement of communications, resulting in constant blockages, the impossibility of installing a boiler or a gas column to heal water. Almost in all cases, plumbing in old houses is recommended to change.
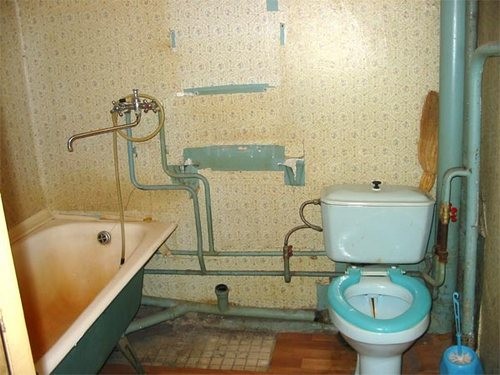
- Heating - Old scattering furnace (in wooden houses), the size of the adapter is not suitable for connecting to a centralized gas supply system, too wide flue pipes (quickly accumulate soot), the absence of heating regulators, unsuitable radiators (often cast-iron).
- Electricity - unsuitable wiring, low voltage (enough only to turn on the light in the room and the TV, but not enough for modern household appliances), old fuses.
Many of the above problems are eliminated by themselves during repair, for example, unsuitable wall covering will be dismantled if you are going to enhance thermal insulation. Replace sockets and switches either will not be difficult, change the old plumbing can be in a rather short time. But if we are talking about a faulty roof or a cracked foundation, such questions will be difficult and expensive.
Repair planning
Begin overhaul of the old house is necessary with thorough planning. When you examined housing and recorded all serious defects, you can proceed to the implementation of the project, so far - on paper. If you do not have artistic abilities, design computer programs (3DMAX, Autodesk HomeStyler, Ashampoo Home Designer, Sketchoup Make, Sweet Home 3D) will cope with visualization (3DMAX, Autodesk Homestyler, AShampoo Home Designer).
Why do you need a plan:
- You will know what and in what sequence to do.
- You can see in advance how the house will look, and compare the real result with virtual.
- You can calculate the exact number of building materials.
If you planned the demolition or transfer of walls (partitions), plumbing equipment, gas or heating devices, replacing the electric furnace to gas, such actions require documentary permission. To do this, contact the relevant organizations in the area. To adjust the technical passport of the house, you need to provide a written application and package of documents, including a detailed description of the upcoming work. To determine whether it is necessary to obtain permission to repair anything in the house, look at the serviceport - all design available can be repaired. But to attach additional area, such as summer kitchen, you need permission. Otherwise, the an extension may consider illegal and demolished.
Repair inside
Modern rhythm of life forces people to continuously work or spend time on the road, but even the most busy person spends a third of his life in the world, which is talking about housewives, children or pensioners. Therefore, it is imperative to create a favorable atmosphere inside, and we are talking not only about a beautiful finish, but about warm, lighting ventilation and other important points. The physical and psychological health of residents depends on this.
Daylight
Natural lighting should be present at mandatory, and the more - the better. On the standards of the window must occupy 10% of the area of \u200b\u200bthe house. Imagine how many discomfort will feel a person, being in a constantly shaded room - it will spoil your eyesight, in such a room it is impossible to grow indoor plants, ventilated and fully seen. Moreover, the lack of or lack of windows will lead to excessive waste of electricity, and today even the most wealthy homeowners save on electricity.
Interestingly: I used to have small windows and small doorways in wooden houses to cut the heat loss as much as possible. Then used ordinary glasses that were not very well protected from the cold.
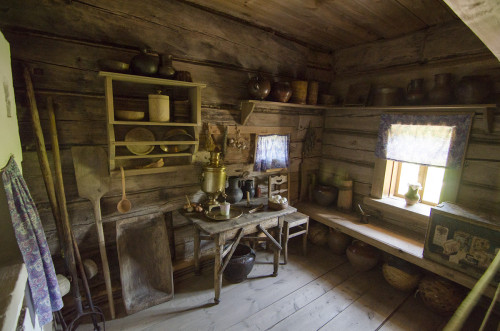
But just so cutting the beach window in the wall, unfortunately, no one will allow. For transfer, expansion or replace windows, appropriate standards are provided that you can find in the document "Natural Lighting of Residential and Public Buildings". Please note that for each region of Russia there are its norms, since the coefficient of natural illumination is different everywhere.
The degree of illumination of housing depends not only on the size of the window, but also from what glass is inserted there. It is known that ordinary glass or glass does not miss UV radiation, so make a solarium or a luxurious greenhouse will not work. For this use quartz glasses, but they cost quite expensive, so they are bought for certain needs.
How to position the windows in the house:
- The windows in the kitchen and the bedroom should go to the southeast so that in the morning there was a natural bright lighting, and in the evening the sunset did not blind eyes.
- The window of the living room is better to arrange to the West so that you can admire the sunset and do not include the light during evening holidays as long as possible.
- The windows of the utility premises must be oriented to the north, since usually there are tools, technician, products and materials that do not need excess natural lighting.
- If there are several windows in different sides in the room, then large must be oriented to the south, and small ones to the north.
- The windows that go to the West and South should be shaded naturally with the help of structural elements of the building (balconies or protruding roof), growing near the trees, through shuttle or marquiz.
Warming at home
The comfortable microclimate in the room depends on the temperature and humidity of the air. These factors, in turn, are provided with the right heat and vaporizolation, as well as venting space.
The temperature in the house consists of two components - air and surface temperatures (floor, walls and ceiling). The optimal air temperature is + 20 ° C, surfaces - about 17c. At the same time, the individual features of tenants should be taken into account. So, for the elderly, housing should be done warmer, so ideally it is recommended to install the heating regulator for each room so that each can configure optimal temperature for itself.
In the houses of the old type, as a rule, insufficient thermal insulation of the walls, or it is missing at all, therefore the difference between the temperature outside and inside the building can occur. As a result, condensate is formed, humidity increases, and the tenants feel uncomfortable due to constant stuffiness. If it is impossible to disassemble the wall, it is recommended to make thermal insulation of the walls outside or from the inside.
In the article " Wall insulation from inside Minvata. How to insulate walls»It is described in detail about the specifics of thermal insulation work using mineral wool.
Ventilation in the house
The disorder of the natural air exchange indoor leads not only to the damage of the wall structures, gender and ceiling, but also causes diseases of the respiratory tract. In the past times, it was rare when it was taken care of the creation of ventilation in the walls and roof, and the reason for this was often not so much the pre-worker builders as the lack of competently developed projects. Then there have not yet been invented those methods for venturing facades, foundations and roofs that are used in modern construction.
Particular attention should be paid to ventilating rooms with high humidity - basements, kitchens, bathrooms. If high-rise buildings use exhaust ventilation, operating due to pressure drops of warm and cold air, but for private houses this method is unacceptable. In the house for 2-3 floors, the air pressure is too weak, so the air exchange must be carried out through the walls. To do this, they should be insulated with "breathable" materials and lay vaporizolation. These include polystyrene foam (ordinary and extruded), mineral wool slabs, foamflex, etc.
Auxiliary ventilation should be carried out through the windows and windows, but in winter this method will deliver inconvenience. Therefore, in cottage construction, it includes an exhaust ventilation system running on the fans - they take the "spent" air and bring it out, delivering fresh air from the street instead. The illustration below shows the principle of work of classical exhaust ventilation:
To improve the microclimate indoors, it is recommended to use natural building materials - clay, wood, bricks, known, gypsum plaster, etc. They are capable of absorbing moisture and unpleasant odors.
Electricity in the house
The power supply of old houses almost always leaves much to be desired. If the former tenants did not take care of the improvement of the system, then this work will fall on your shoulders. The main problem in such cases is not in old sockets and rotted wiring, but in insufficient power. Previously, people consumed less electricity, since there were no such abundance of electrical appliances. From entertainment was except that the TV, and the radio, now there are computers, game consoles, music centers, etc.
If you plan to lay a warm floor, do not want to turn off the TV to turn on the washing machine, or risk the performance of expensive techniques, you will have to contact the energy supply organization around the area and ask for an increase in the quota for your home. Unfortunately, for most old houses it is simply impossible to do, so the only right solution will be the installation of its own substation. The event is quite costly, but will pay off in the first few years and subsequently will save money and fully control the energy supply.
If everything is fine with power, and you only need to replace the wiring, you need to make a detailed scheme of the existing system. It is needed not only for coordinated and fast replacement, but also for subsequent repairs in the house. So, if you think about transferring the doorway or carry a wall in which there will be wires, you can de-energize the house. In old houses, mostly open electrical wiring (wires are located outside the walls, pass in the corners under the ceiling or at the floor), so it is easy to make it a scheme. If the wiring of a closed type, it is better to call a specialist.
Useful: When drafting the future electrical wiring scheme, indicate not only the location of the sockets, but also the power of the instruments that you plan to connect to them. It will not be superfluous to make a small supply of sockets in case, if in the future you will make sure to install additional techniques.
Heating in the house
The most common problem of old houses is the high energy consumption for the heating of premises. First of all, it is associated with insufficient thermal insulation of the walls, gender and ceiling, as well as an outdated heating system. To reduce costs, in addition to thermal insulation, take care of the replacement of old radiators (usually cast-iron). Special attention should be paid to the heat insulation of the roof, since most of the heat leaves it through it.
Useful advice: If you paint the battery in black, and between them and the wall lay the foil material with a reflective side outside, then the house will be much warmer. The black color will contribute to the rapid heating of the radiator, and the foil will reflect heat into the room, while before it went through the wall.
It is imperative to choose the right heating equipment for the house. Thus, modern solid fuel boilers can automatically maintain the desired temperature at the outlet of the boiler, it can be attached to the capacitive thermal battery, accumulating excess heat in the afternoon and giving it at night. It is very convenient if there are almost all residents during the day, and it's worth it for a certain one.
Gas-generated boilers have recently become increasingly popular. Their efficiency can reach 90%, since not only wood burns, but also a wood gas. They give the minimum amount of ash, do not produce soot and significantly save fuel.
Pyrolysis boilers are suitable for houses with centralized gas supply, the electrical is better to use as a protective version in case the main boiler fails. They consume quite a lot of electricity and are unfavorable financially. But even the most good boiler will not allow to completely get rid of the heat loss, especially if we are talking about an old house.
There are several ways to help reduce heat loss to a minimum:
- replace or compact the doors and windows;
- between the doors and the floor, install sealing gaskets and thresholds (if not);
- if only one glass is installed in the windows, place the second or provide it with a second frame;
- hang heavy dense curtains in the bedroom, living room and children, but so that they do not close the batteries;
- warm cold floor indoors above the basement with a felt or cork substrate, a thick carpet, linoleum, heat-insulating plates. To enhance the effect, a basement ceiling can be insulated;
- the outer surface of the heating boiler, sort out non-combustible insulation. It is possible to determine that the heating installation loses many useful energy by free heat in the boiler room;
- in those places where the highway highway runs through unheated premises, isolate it with mineral wool or foam;
- in the warm season, save electricity will help solar collectors for water heating.
Interior decoration
When it is finished with the replacement of water pipes, electrical wiring, insulation and vaporizolation of surfaces, you can enjoy interior decoration of the premises. The volume and specificity of the work depend on the material of the walls. For example, drywall partitions can be immediately covered with wallpaper, and brick walls require pre-alignment and priming, of course, if you are not intended to finish with plastic panels.
The interior decoration of the walls is needed not only for the addiction of the gaze. Its main task is to protect the vapor and heat-insulating layer, as well as the most material of the wall from premature damage and damage. That is why pick up the finishing materials should be taking into account the specifics of the premises. For a children's and kitchen, for example, the washable putty or paints are suitable, it is better to choose something more comfortable for sleeping, for example, vinyl wallpaper, for the office it is suitable for a finish from wooden panels.
Before the finish finish of wooden walls, they should be treated with anti-view compositions that protect wood from fire. In this regard, the paint is the optimal option because it performs both protective and decorative functions. But it should be chosen cautiously. Like all finishing materials, paints are for external and internal works. The difference between the "internal" colors is that they are less resistant to aggressive external influences, UV radiation and temperature drops, but they have greater aesthetic and shelterness.
The environmental friendliness of the material also plays a last role. So, in old houses you can still meet the surfaces covered with heavy paints containing lead. They are held by decades, well wash and practically do not fade, however, it is extremely harmful to health. From inexpensive oil-alkyd paints, it is also better to abandon how they allocate harmful chemicals. But the waterproof paints are great for the interior decoration of the premises. They are not only safe for health, but also allow the walls to "breathe" without disturbing the natural ventilation.
Paul in the house
The floors in old houses are usually covered with either a creamy parquet or boards, or from time to time linoleum. Consider all the options in more detail.
The nature of the repair work depends on the flooring in the old house:
- The boarded floor meets most often, since the floorboard always cost inexpensively and provided relative comfort and aesthetics indoors. It is durable and, which is important, environmentally friendly, so if you got exactly such a floor, do not hurry to pull off the boards - if it is competently repaired, then no modern coating is compared with it.
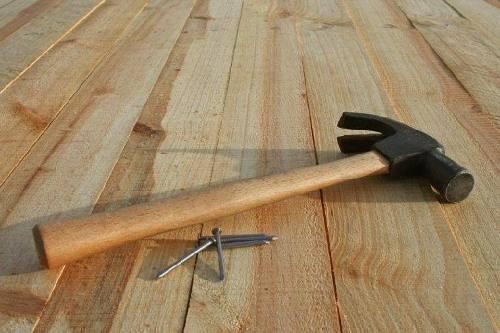
Over time, the floor board is breathtaking, begin to creak, spring and stagger, in some places there may be "rotilushki" or holes from the vullee beetles. In this case, strongly damaged boards or their fragments still need to be replaced. If you replace part of the board, the patch should be relying on 2 lags, otherwise it will be unstable. In order for the floor to be smooth and did not creak, the floorboards are splitting. To do this, the floor is fully disassembled, marking the order of the boards to then put them in the same order. Next, check the condition of the lag, the steering or replace the substrate if it spoiled on time or humidity.
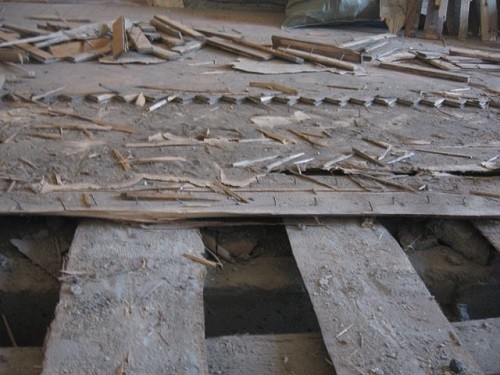
If the floorboards in the old house begged, it may mean that too little lag is installed under them, and there is no reliable support. Therefore, you just need to disassemble the floor and add lags in the progress location. If cracks, holes and chipsets are detected in the floorboards, they can be sealing with a putty on wood. In the article " How to put the floor»You will find all the information about this. - Parquet coating is distributed in old houses built in the 60s and 70s of the last century. The most common problem of the Soviet parquet is the creaking of the flooring and swelling from moisture. Such elements will have to be deleted and replaced by new ones, but if the parquet swept at many points, it is easier to replace it completely.
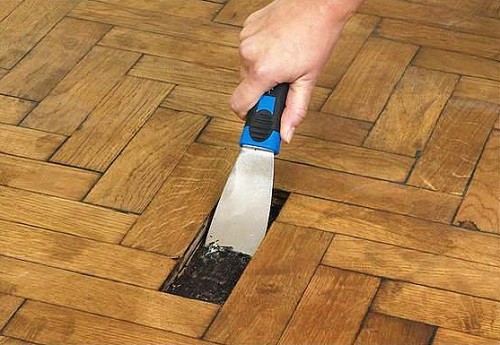
The cause of the violin is often an uneven base or a raid board. Previously, the parquet was dragged directly on bitumen mastic, and no substrates from plywood or speech tubes did not go. To reveal the cause of the screens, you need to remove the floorboard and inspect the base. The most reasonable decision will be reborn by a creaking parquet on the substrate.
In the old parquet there are inevitably there are gaps in which garbage is constantly clogged. They should be neglected. To do this, clean the gap from the sera and fill in the putty for the wooden floor. If the gap is very large, then use a wooden patch planted on epoxy glue to eliminate it.
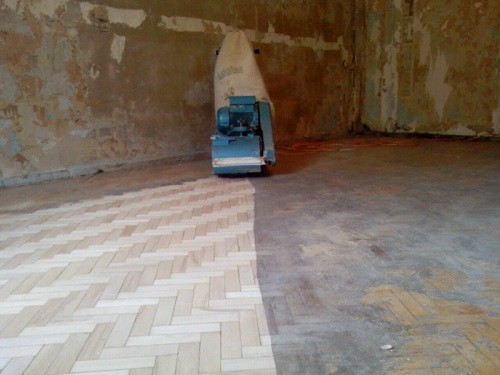
If you were lucky enough to work with scratched, extractive and darkened parquet, only cycles can save it. The squash machine will remove the old lacquer coating and the top layer of the parquet board, after which it is possible to close the slit and cover the floor with fresh varnish. - Linoleum - if in the old house on the floor lies a linoleum of 30-tireless limitations, it is easier to replace it than to repair. This is one of the most inexpensive flooring, so in financially you do not lose. Moreover, modern linoleums produce with dense heat and noise insulating substrates, so they will be much better than the previous coating.
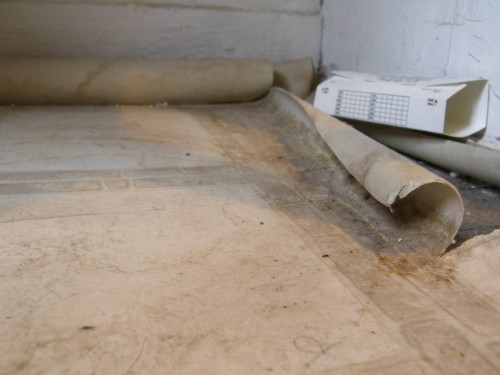
If the linoleum is in a relatively good condition, but on the site of the old furniture there are dents or small holes, you can put patchwork there. Attach a new piece of linoleum on a damaged plot with a small allowance, cut the patch, capturing at the same time the old linoleum below. Thus, you will immediately get a patch, and a suitable excavation for it. Loom to the bottom of the patch and the edges of the hole in the old linoleum, for reliable fixation, install the load to dry the glue.
By the way, with such patches, you can create an original floor covering if you have linoleum segments with different drawings.
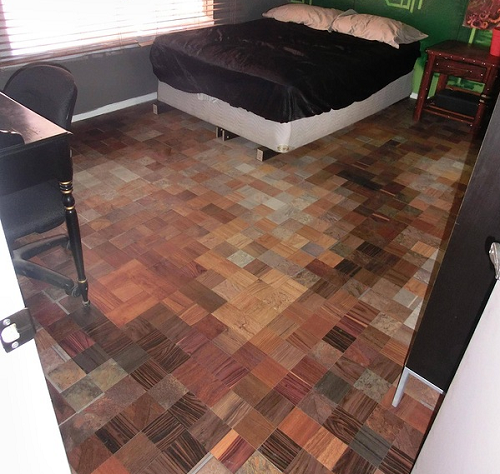
Repair Outside
If you managed to make the repair of an old house with your own hands from the inside, then for external works may require hired workers and special techniques. In particular, it concerns the repair of the roof and the external decoration of the walls on the 2nd floor or higher.
Foundation for home
When buying an old private house, the first thing you need to look not to wallpaper, wiring and pipes, not even on the condition of the walls and roof, but on the foundation, because if the base is defective, then it is impossible to repair it or very difficult and expensive, or simply impossible.
In the article " Repair the foundation of the house do it yourself»In detail the information on the signs of faults of the foundations and how can be restored by the foundation. It remains only to add that the destruction of the foundation entails a lot of problems, ranging from the cracking of the walls and flooding the basement, ending with the coating of the box of the house.
The video about the repair of the old house will give an idea of \u200b\u200bthe work on the leveling of a rigorous foundation:
A common problem is the change in the physicochemical properties of the soil. At one time, the house could build on a steady strong earth, pour a reliable foundation, but after years, the soil is able to blur, groundwater - closer to the surface. As a result, the foundation is thrown out or falling under the ground.
When draining the foundation of the old house, it is necessary to interrupt this process as quickly as possible. For this, usually under the base put the beams so that they assume the burden during repair work. To strengthen the base over the entire perimeter, a reinforcing mesh is used, to increase the bearing capacity, the foundation is expanding to the parties. In any case, the repair of the foundation of the old house is a responsible event associated with a risk for life and requires high qualifications, so they are not recommended independently.
Outer walls
Most often, the outer walls of old houses eloquently testify to its rotten age with detached plaster, weathered joints of the solution, wet subteps or frank cracks. And if the exfoliating plaster can be quickly replaced, then the crack in the wall may indicate a serious fault of the foundation, so before buying a used real estate carefully inspect the walls.
If mold or fungus is noticed on the inside of the outer wall, this indicates a disturbed or absent waterproofing - the temperature difference from the inside of the house and the emergence of condensation. But in order to eliminate several problems at once: the walls of the walls, the maintenance of heat, energy savings and the creation of ventilation, should take care of the laying of heat and vapor barrier materials. In the article " Gardening: Types of Materials, Mounting Technology»You can find the necessary information regardingly used building materials and ways of external wall decoration. If the walls are already insulated, then the enhancement of the heat-insulating layer and the gasket of the vaporizolation membrane will not allow condensate.
To improve the ventilation of the intrauterine space, you can take a few simple measures:
- Do not make the furniture close to the walls - let the distance of 3-5 cm be between them.
- Check the room more often.
- Between vaporizoation and crate for interior decoration, make a small indent for ventilation.
- Replace rotten wooden elements and treat the remaining anti-corrosion compositions.
If you work with brick walls, the article will help you. How to insulate the facade of a brick house».
Roof of the house
The roof serves not only to protect against rain and cold, but also determines the appearance of the building. Depending on the design, the exterior varies and the "mood" of the house. If there were bounce tile designs before in fashion, today the "European" direct roofing occurs. They create a stylish and laconic image, much easier to operate and can be used as an additional useful area (we are talking about exploited flat roofs). All information about flat roofs is set forth in the article " Flat Roof: Device, Materials, Installation».
The microclimate and maintenance of heat indoors depends on the state and integrity of the roofing cake. The most common problems of the roofs of old houses include a disturbed density or damage to the coating, spoiled waterproofing, which rotted the rafter system, which is capable or there is no insulating thermal insulation. If the roof is removed by slate, then, most likely, he discovered from time and humidity.
From practical considerations, the old roof cover should be completely changed to eliminate the possibility of leaks, especially if you bought the house in the summer and do not know what to wait with the onset of the rainy season. Article " Roof repair at home: features and ways»Will help you navigate in a situation.
It is absolutely impossible to tell exactly how to repair the old house, since the volume and specificity of the work depend on the nature of the damage. In this article, we mentioned the most frequent faults. If you are just going to acquire used real estate outside the city, pay attention to the above moments, especially on the state of the foundation, bearing walls and roofs, then perhaps you will be able to avoid costly overhaul and get rid of "low blood." But the fact that repairs in the old house should be done is an irrefutable fact.
Repair of old houses: photo
We offer to familiarize yourself with a small photodoting, which demonstrates how to transform the old house by making it beautiful and cozy.

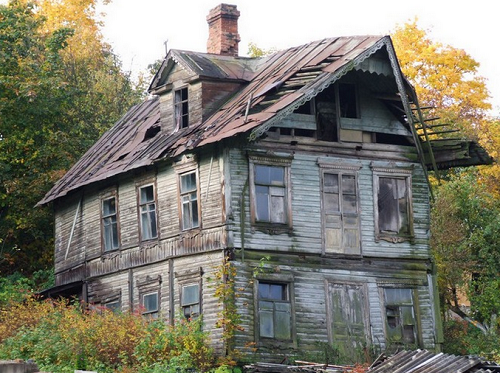
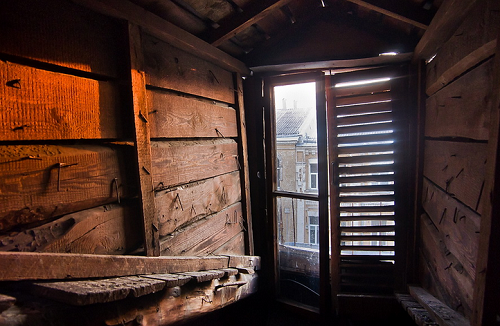
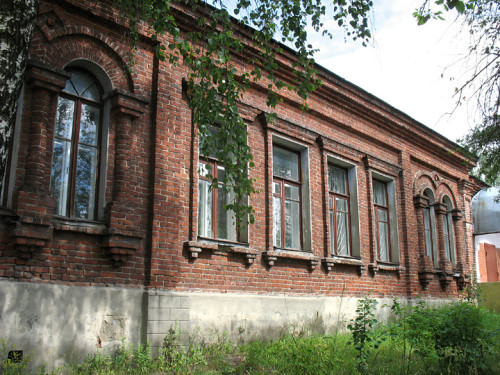
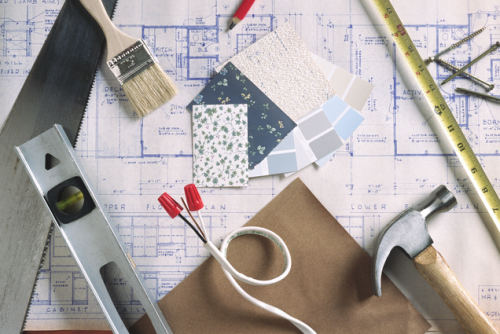
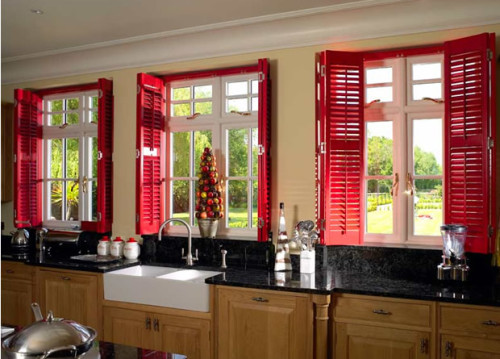
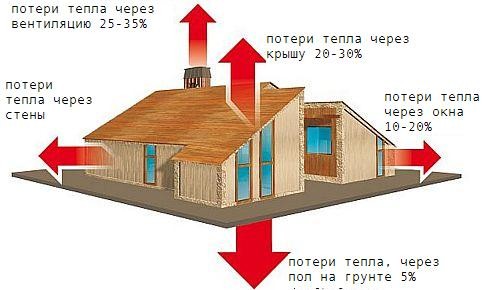
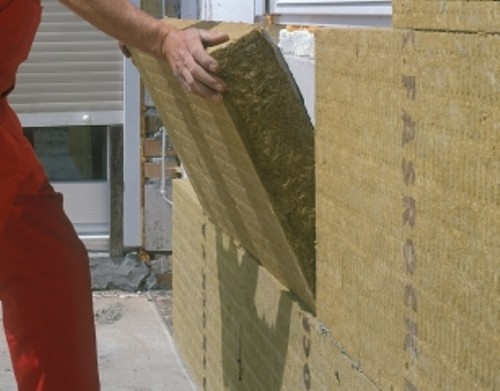
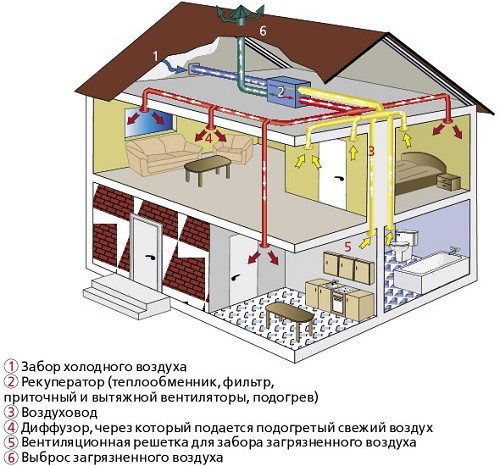
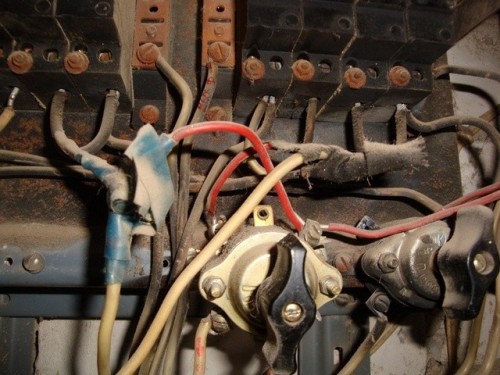
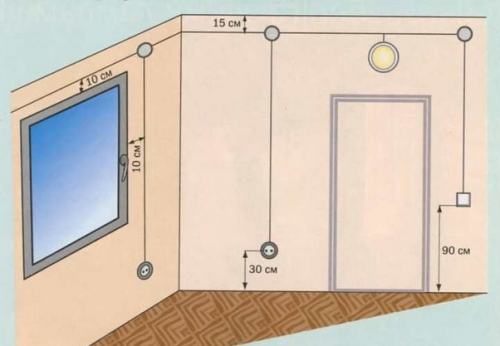
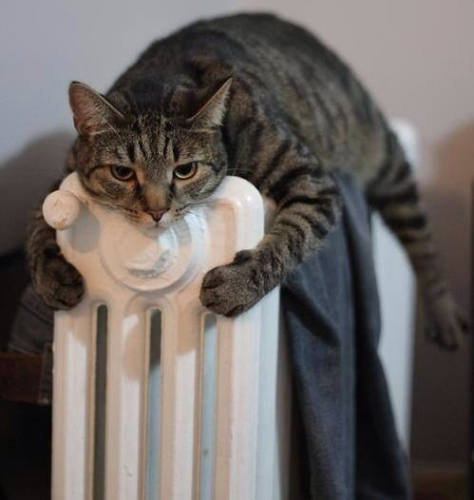
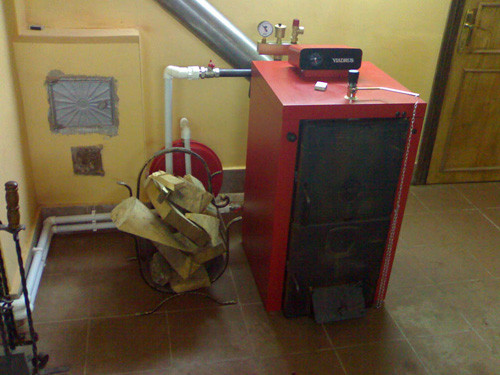
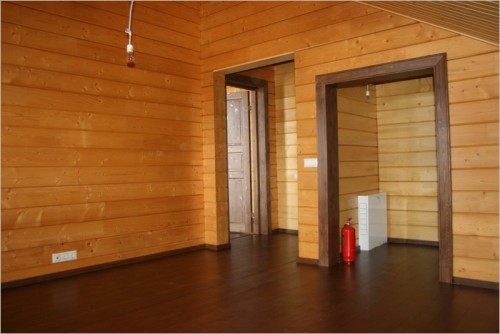
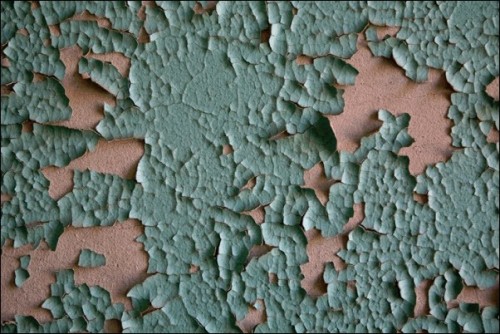
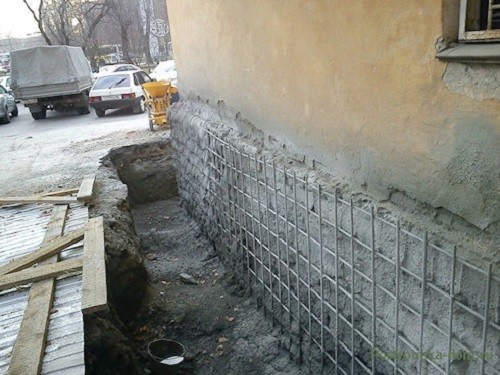
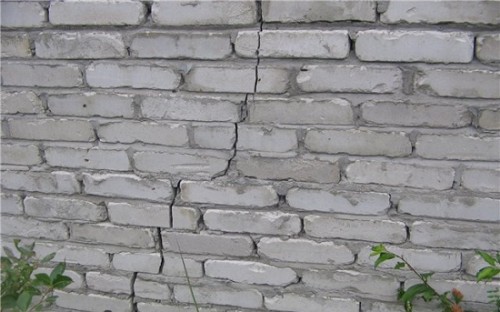
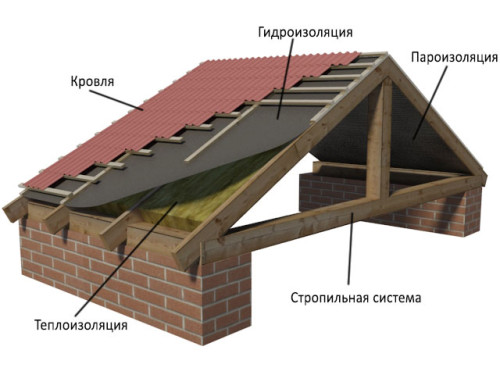

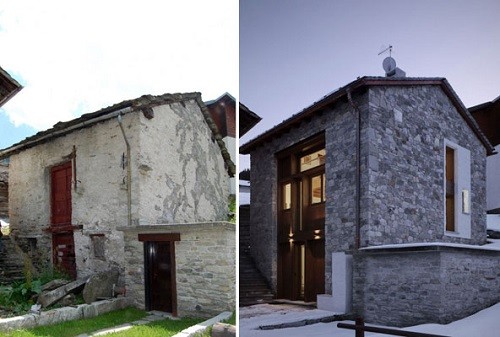
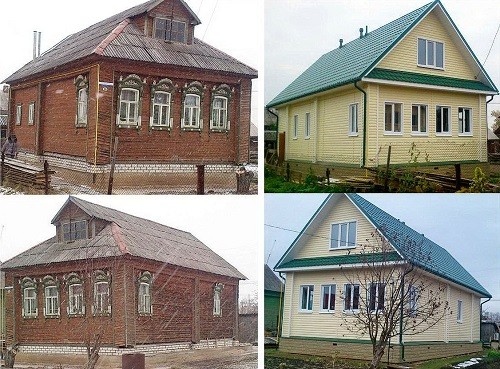
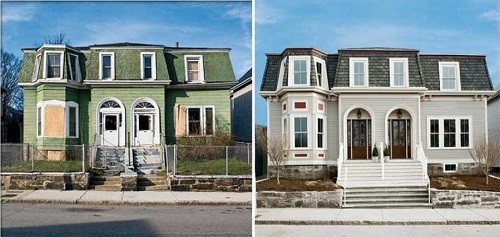
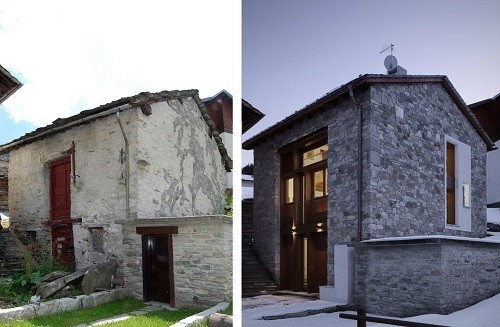
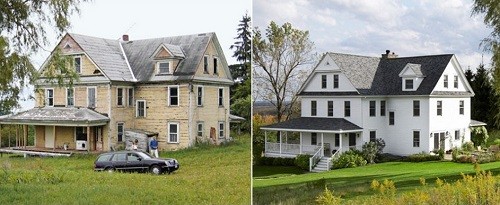
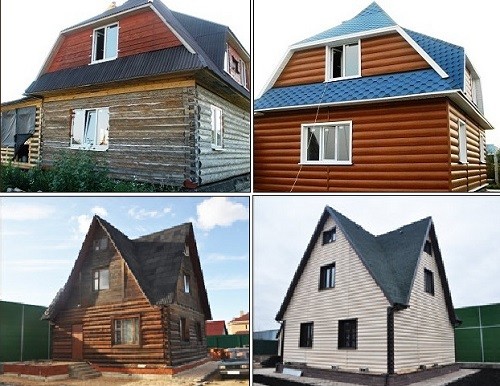


















hueta
The task is complicated, it is better to attract specialists. Especially if, as I have a repair not just cosmetic, but serious, the design of the house has been significantly applied, the attic was injected. I did everything "Terem", I liked the company, I think also a gazebo in them